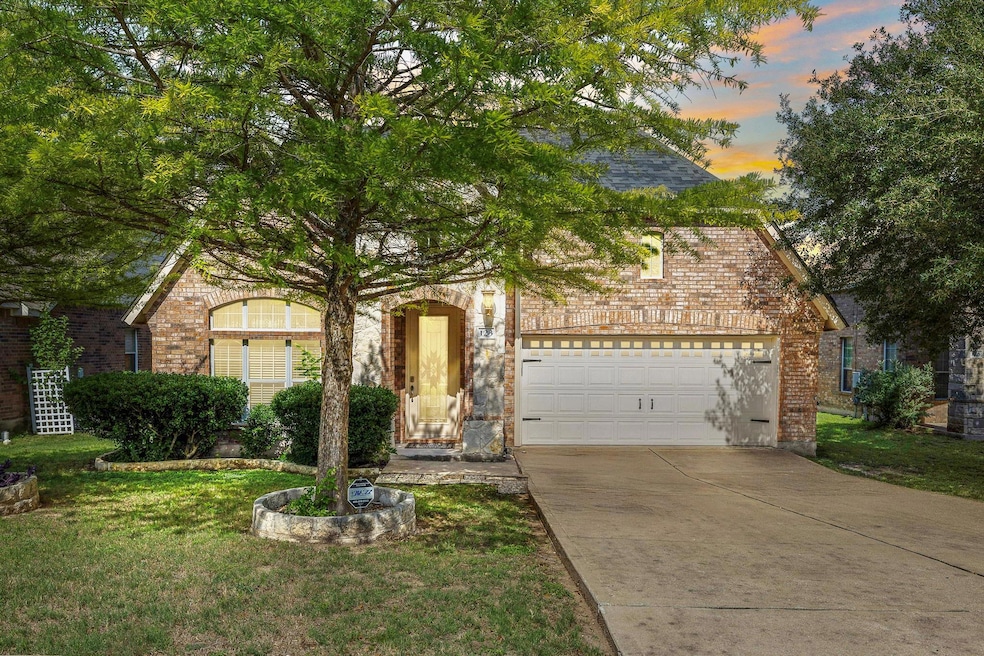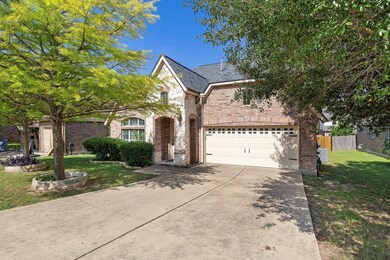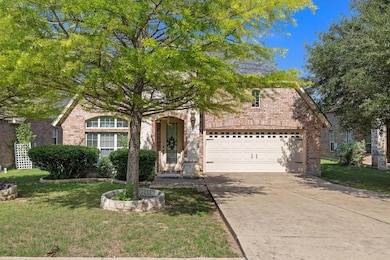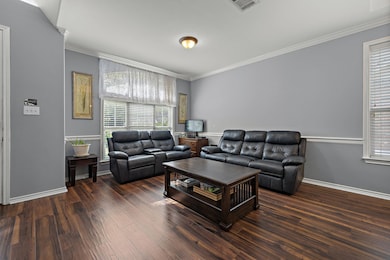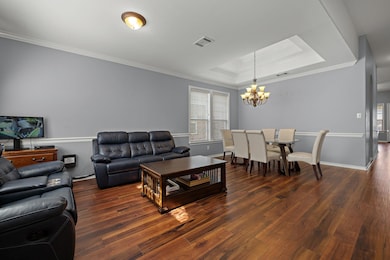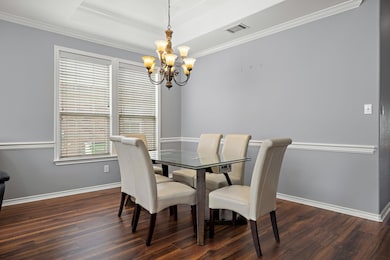
123 Justin Leonard Dr Round Rock, TX 78664
Forest Creek NeighborhoodEstimated payment $3,931/month
Highlights
- Popular Property
- Golf Course Community
- Open Floorplan
- Forest Creek Elementary School Rated A
- View of Trees or Woods
- Clubhouse
About This Home
Welcome to a beautifully updated two-story home in the heart of Forest Creek. Step inside to a wide entryway flanked by a flexible front living or dining space, perfect for entertaining or quiet gatherings. Continue into the heart of the home, where a fully remodeled 2024 kitchen steals the show with marble countertops, white shaker cabinets, navy accent tile, stainless steel appliances, and double ovens. The kitchen opens seamlessly to a large, light-filled living room with vaulted ceilings and a statement fireplace, all set against brand-new wood-look flooring.Tucked privately on the main floor, the primary suite offers a quiet retreat with an en-suite bath, dual vanities, a soaking tub, and walk-in shower. Two additional bedrooms and a full guest bath complete the main level.Upstairs, you'll find a spacious fourth bedroom, a third full bath, and an open loft area ideal for a home office, or game room. Step outside to a covered back deck overlooking a lush, fully fenced backyard, great for relaxing, grilling, or hosting friends under the shade of mature trees. Located just a short golf-cart ride to Forest Creek Golf Course, neighborhood parks, and trails. Easy access to Dell, SH-130, I-35, and Kalahari, and zoned to top-rated Round Rock ISD schools. This is the home that checks all the boxes: updated, spacious, and perfectly located. Don’t miss your chance to see it.
Last Listed By
Compass RE Texas, LLC Brokerage Phone: (972) 799-4111 License #0837122 Listed on: 06/05/2025

Open House Schedule
-
Saturday, June 14, 202512:00 to 3:00 pm6/14/2025 12:00:00 PM +00:006/14/2025 3:00:00 PM +00:00Renovated 4-bed beauty! Tour the marble kitchen, main-floor primary suite, loft lounge & spacious deck. Drop in Sat, June 14 from 12-3 PM. See you there!Add to Calendar
Home Details
Home Type
- Single Family
Est. Annual Taxes
- $9,999
Year Built
- Built in 2006 | Remodeled
Lot Details
- 7,079 Sq Ft Lot
- East Facing Home
- Wood Fence
- Few Trees
- Back Yard Fenced
HOA Fees
- $50 Monthly HOA Fees
Parking
- 2 Car Garage
- Front Facing Garage
- Garage Door Opener
- Driveway
Property Views
- Woods
- Neighborhood
Home Design
- Brick Exterior Construction
- Slab Foundation
- Shingle Roof
- Composition Roof
- Stone Veneer
Interior Spaces
- 2,911 Sq Ft Home
- 2-Story Property
- Open Floorplan
- High Ceiling
- Ceiling Fan
- Recessed Lighting
- Chandelier
- Double Pane Windows
- Blinds
- Window Screens
- Entrance Foyer
- Living Room with Fireplace
- Multiple Living Areas
- Dining Area
- Storage
- Washer and Dryer
- Attic or Crawl Hatchway Insulated
Kitchen
- Breakfast Bar
- Double Self-Cleaning Oven
- Gas Oven
- Induction Cooktop
- Microwave
- Freezer
- Plumbed For Ice Maker
- Dishwasher
- Stainless Steel Appliances
- Granite Countertops
- Disposal
Flooring
- Marble
- Tile
- Vinyl
Bedrooms and Bathrooms
- 4 Bedrooms | 3 Main Level Bedrooms
- Primary Bedroom on Main
- Walk-In Closet
- 3 Full Bathrooms
- Bidet
- Soaking Tub
Home Security
- Closed Circuit Camera
- Panic Alarm
Accessible Home Design
- Stepless Entry
- No Carpet
Outdoor Features
- Deck
- Covered patio or porch
- Exterior Lighting
- Outdoor Grill
Location
- City Lot
Schools
- Forest Creek Elementary School
- Ridgeview Middle School
- Cedar Ridge High School
Utilities
- Central Heating and Cooling System
- Municipal Utilities District for Water and Sewer
- ENERGY STAR Qualified Water Heater
- Water Softener is Owned
- High Speed Internet
Listing and Financial Details
- Assessor Parcel Number 163902000C0026
- Tax Block C
Community Details
Overview
- Association fees include common area maintenance
- Forrest Creek HOA
- Forest Creek Sec 34 Subdivision
Amenities
- Community Barbecue Grill
- Picnic Area
- Clubhouse
Recreation
- Golf Course Community
- Tennis Courts
- Community Pool
- Park
- Trails
Map
Home Values in the Area
Average Home Value in this Area
Tax History
| Year | Tax Paid | Tax Assessment Tax Assessment Total Assessment is a certain percentage of the fair market value that is determined by local assessors to be the total taxable value of land and additions on the property. | Land | Improvement |
|---|---|---|---|---|
| 2024 | $9,014 | $474,186 | -- | -- |
| 2023 | $8,173 | $431,078 | $0 | $0 |
| 2022 | $8,979 | $391,889 | $0 | $0 |
| 2021 | $9,449 | $356,263 | $80,000 | $304,342 |
| 2020 | $8,631 | $323,875 | $74,209 | $249,666 |
| 2019 | $8,511 | $313,873 | $69,978 | $243,895 |
| 2018 | $7,624 | $293,473 | $69,978 | $223,495 |
| 2017 | $8,507 | $308,900 | $65,400 | $243,500 |
| 2016 | $7,803 | $283,344 | $65,400 | $234,645 |
| 2015 | $6,944 | $257,585 | $53,000 | $204,585 |
| 2014 | $6,944 | $251,207 | $0 | $0 |
Property History
| Date | Event | Price | Change | Sq Ft Price |
|---|---|---|---|---|
| 06/05/2025 06/05/25 | For Sale | $545,000 | -- | $187 / Sq Ft |
Purchase History
| Date | Type | Sale Price | Title Company |
|---|---|---|---|
| Special Warranty Deed | -- | None Listed On Document | |
| Vendors Lien | -- | Utt | |
| Trustee Deed | $182,109 | None Available | |
| Vendors Lien | -- | Independence Title Company |
Mortgage History
| Date | Status | Loan Amount | Loan Type |
|---|---|---|---|
| Previous Owner | $191,250 | New Conventional | |
| Previous Owner | $32,535 | Purchase Money Mortgage | |
| Previous Owner | $173,520 | Purchase Money Mortgage | |
| Previous Owner | $21,796 | Stand Alone Second | |
| Previous Owner | $174,372 | Purchase Money Mortgage |
Similar Homes in the area
Source: Unlock MLS (Austin Board of REALTORS®)
MLS Number: 9085967
APN: R459163
- 123 Justin Leonard Dr
- 17 A / 17 B Valley Creek Dr
- 101 Payne Stewart Dr
- 1305 Quail Ravine
- 722 Tom Kite Dr
- 3808 Links Ln
- 1428 Windcrest Dr
- 114 Fred Couples Dr
- 121 Snowdrift Trail
- 3998 Lord Byron Cir
- 208 E Nakoma
- 3805 Durnberry Ln
- 3936 Lord Byron Cir
- 2104 Faldo Ln
- 139 Jackrabbit Run
- 3805 Pebble Ct
- 504 Dark Tree Ln
- 20213 Hidden Gully Ln
- 700 Carillion Dr
- 521 Paladin Place
