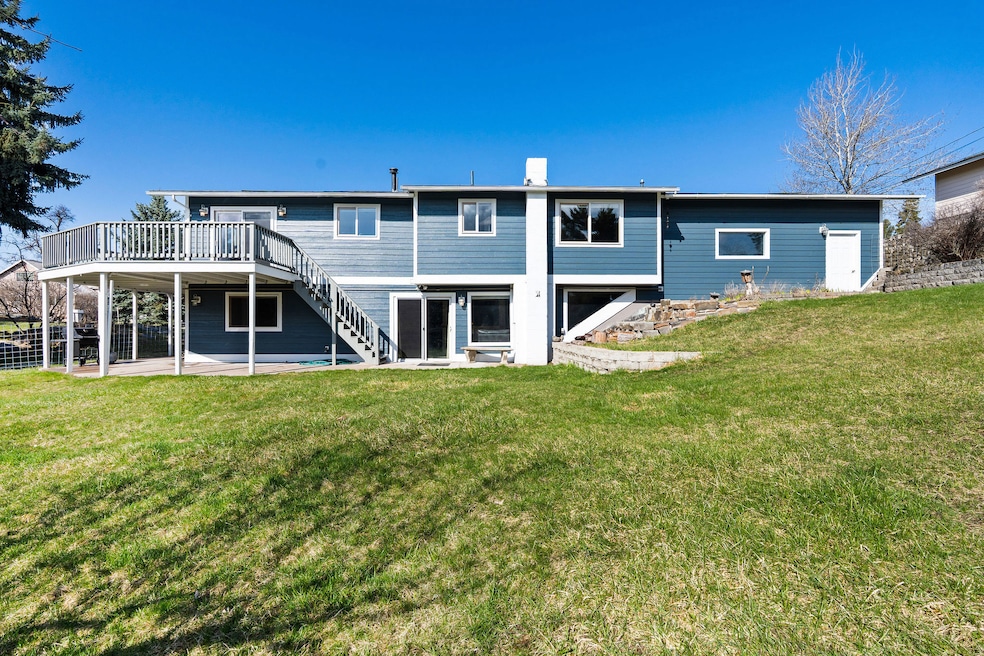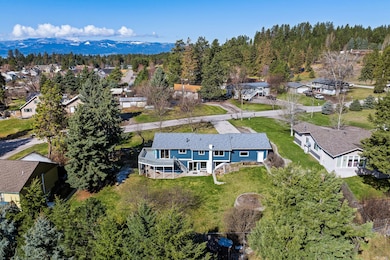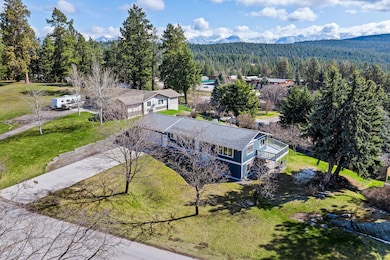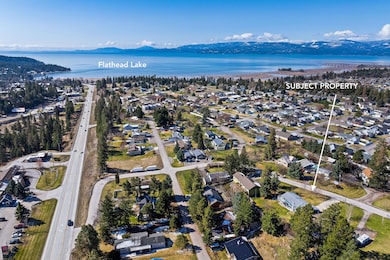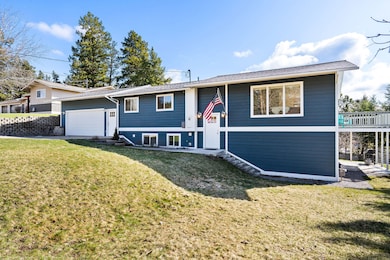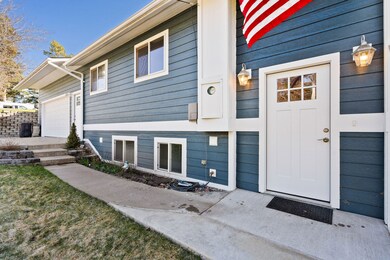123 Lake Hills Dr Bigfork, MT 59911
Estimated payment $3,887/month
Highlights
- Views of Trees
- Wood Burning Stove
- Covered Patio or Porch
- Deck
- No HOA
- 2 Car Attached Garage
About This Home
Welcome to this extensively updated home in the Lakehills neighborhood, w/in walking distance to the artisan village of Bigfork & Flathead Lake public access & recreation! Offering 5BD/3BA & 2,480 SF of living space, upgrades include remodeled primary & guest bathroom, new trim, & more! The main level features a bright layout w/ 3 bedrooms, the remodeled kitchen w/ new appliances, & generous living & dining areas that flow seamlessly onto a deck—perfect for entertaining or enjoying the outdoors. Downstairs, the fully finished walkout basement boasts a large recreation room complete w/ a wet bar & wood stove, 2 more bedrooms, & direct access to a covered patio—ideal for gatherings of all sizes. The landscaped yard includes apple trees & a cherry tree that provide natural privacy & charm. See Feature Sheet for list of upgrades. Glacier National Park & Whitefish Mtn Resort are an easy, scenic drive away.
Listing Agent
PureWest Real Estate - Bigfork License #RRE-RBS-LIC-17330 Listed on: 04/11/2025
Home Details
Home Type
- Single Family
Est. Annual Taxes
- $2,647
Year Built
- Built in 1977
Lot Details
- 0.32 Acre Lot
- Property fronts a private road
- Landscaped
- Level Lot
- Back and Front Yard
- Zoning described as R-4
Parking
- 2 Car Attached Garage
- Garage Door Opener
Property Views
- Trees
- Mountain
Home Design
- Poured Concrete
- Wood Frame Construction
- Asphalt Roof
Interior Spaces
- 2,480 Sq Ft Home
- Property has 2 Levels
- Wet Bar
- Wood Burning Stove
- Finished Basement
- Walk-Out Basement
- Fire and Smoke Detector
Kitchen
- Oven or Range
- Microwave
- Dishwasher
- Disposal
Bedrooms and Bathrooms
- 5 Bedrooms
Laundry
- Dryer
- Washer
Outdoor Features
- Deck
- Covered Patio or Porch
- Fire Pit
Utilities
- Forced Air Heating System
- Heating System Uses Gas
- Natural Gas Connected
- High Speed Internet
Community Details
- No Home Owners Association
Listing and Financial Details
- Assessor Parcel Number 07383525109010000
Map
Home Values in the Area
Average Home Value in this Area
Tax History
| Year | Tax Paid | Tax Assessment Tax Assessment Total Assessment is a certain percentage of the fair market value that is determined by local assessors to be the total taxable value of land and additions on the property. | Land | Improvement |
|---|---|---|---|---|
| 2025 | $1,887 | $537,700 | $0 | $0 |
| 2024 | $2,462 | $441,100 | $0 | $0 |
| 2023 | $2,542 | $441,100 | $0 | $0 |
| 2022 | $2,174 | $302,700 | $0 | $0 |
| 2021 | $2,380 | $302,700 | $0 | $0 |
| 2020 | $2,078 | $242,600 | $0 | $0 |
| 2019 | $2,008 | $242,600 | $0 | $0 |
| 2018 | $1,949 | $223,100 | $0 | $0 |
| 2017 | $1,907 | $223,100 | $0 | $0 |
| 2016 | $1,897 | $223,200 | $0 | $0 |
| 2015 | $1,744 | $223,200 | $0 | $0 |
| 2014 | $1,574 | $120,151 | $0 | $0 |
Property History
| Date | Event | Price | List to Sale | Price per Sq Ft | Prior Sale |
|---|---|---|---|---|---|
| 05/31/2025 05/31/25 | Price Changed | $699,000 | -3.6% | $282 / Sq Ft | |
| 05/15/2025 05/15/25 | Price Changed | $725,000 | -1.4% | $292 / Sq Ft | |
| 05/03/2025 05/03/25 | Price Changed | $735,000 | -1.3% | $296 / Sq Ft | |
| 04/11/2025 04/11/25 | For Sale | $745,000 | +25.2% | $300 / Sq Ft | |
| 10/31/2022 10/31/22 | Sold | -- | -- | -- | View Prior Sale |
| 06/28/2022 06/28/22 | Price Changed | $595,000 | -4.8% | $240 / Sq Ft | |
| 06/14/2022 06/14/22 | For Sale | $625,000 | -- | $252 / Sq Ft |
Purchase History
| Date | Type | Sale Price | Title Company |
|---|---|---|---|
| Warranty Deed | -- | None Listed On Document |
Mortgage History
| Date | Status | Loan Amount | Loan Type |
|---|---|---|---|
| Open | $526,230 | New Conventional |
Source: Montana Regional MLS
MLS Number: 30044373
APN: 07-3835-25-1-09-01-0000
- 39 Gage Terrace
- 7925 Montana Highway 35
- 262 Lake Hills Dr
- 224 Crestview Dr
- 132 N Crestview Terrace
- 107 S Crestview Terrace
- 394 Windsor Ct
- 7945 Mt Highway 35
- 1050 Bigfork Stage Rd
- 1067 Boat Club Dr
- 125 S Crestview Terrace
- 486 Hogue Dr
- 130 S Crestview Terrace
- 982 Electric Ave
- 667 Commerce St
- 618 Spruce Place
- 32 Peaceful Ct
- 715 Doug Fir Cir
- 172 Holt Dr Unit A, B & C
- 180 Vista Ln Unit 258
- 185 Golf Terrace Dr Unit E
- 185 Golf Terrace Dr Unit 185E
- 1120 Holt Dr Unit Suite A
- 166 Jewel Basin Ct
- 2048 Marina Ct
- 1905 La Brant Rd
- 33 Walker Ave Unit B
- 356 S Many Lakes Dr
- 396 N Juniper Bay Rd
- 323 Deer Creek Rd Unit ID1038983P
- 124 Woodacres Dr
- 325 Spring Creek Rd
- 327 Commerce Way
- 1399 Destiny Ln
- 101 Kynzie Ln
- 1430 3rd Ave E Unit 2
- 1430 3rd Ave E Unit 4
- 1890 N Belmar Dr Unit 1890
- 1983 Greatview Dr
- 1138 1st Ave E
