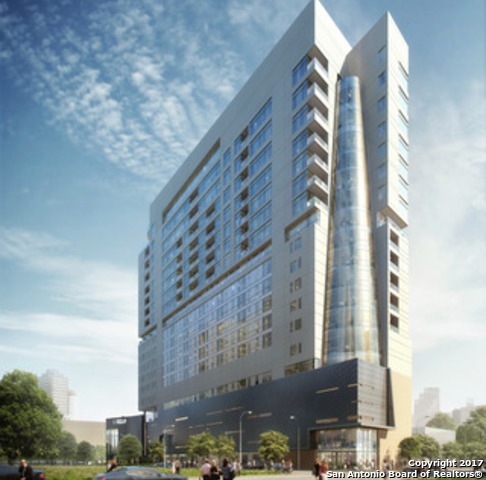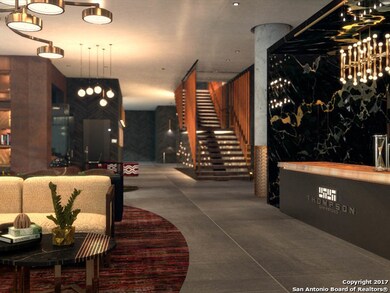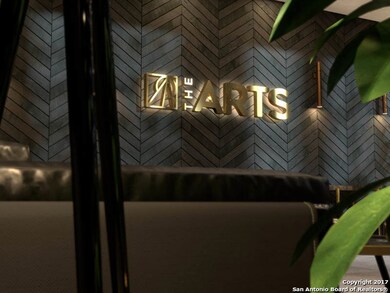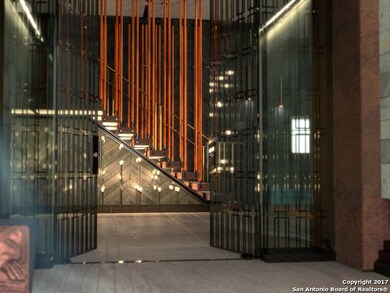
123 Lexington Ave Unit 1205 San Antonio, TX 78205
Downtown San Antonio NeighborhoodEstimated Value: $631,000 - $738,084
Highlights
- New Construction
- Wood Flooring
- Separate Shower in Primary Bathroom
- Custom Closet System
- Eat-In Kitchen
- 3-minute walk to Will Naylor Smith River Walk Plaza
About This Home
As of January 2023Discover the Art of Living in this residence aptly named Giotto. Much like his works, this design is exquisite. With a large, open living area, it is ideal for entertaining. Enjoy city views on an optional balcony featuring NanaWall technology. Located in SA\u2019s Performing Arts District above Thompson San Antonio allows for a lock & leave lifestyle. Amenities include 24\/7 Concierge, 24-hr rm service, pool overlooking river w\/ cabanas & bar, valet parking, assigned parking option, spa & workout facility.
Last Listed By
Karla Dupre
Derive Development Listed on: 05/11/2017
Property Details
Home Type
- Condominium
Est. Annual Taxes
- $18,948
Year Built
- Built in 2020 | New Construction
HOA Fees
- $1,000 Monthly HOA Fees
Parking
- 1 Car Garage
Home Design
- Steel Frame
Interior Spaces
- 1,154 Sq Ft Home
- Ceiling Fan
- Chandelier
- Combination Dining and Living Room
Kitchen
- Eat-In Kitchen
- Dishwasher
Flooring
- Wood
- Stone
Bedrooms and Bathrooms
- 2 Bedrooms
- Custom Closet System
- Walk-In Closet
- Separate Shower in Primary Bathroom
Community Details
- Built by DC PARTNERS
- Mandatory home owners association
- 20-Story Property
Listing and Financial Details
- Assessor Parcel Number 008020030010
- Tax Block 3
Similar Homes in San Antonio, TX
Home Values in the Area
Average Home Value in this Area
Property History
| Date | Event | Price | Change | Sq Ft Price |
|---|---|---|---|---|
| 01/25/2023 01/25/23 | Sold | -- | -- | -- |
| 10/04/2017 10/04/17 | Pending | -- | -- | -- |
| 05/12/2017 05/12/17 | For Sale | $600,080 | -- | $520 / Sq Ft |
Tax History Compared to Growth
Tax History
| Year | Tax Paid | Tax Assessment Tax Assessment Total Assessment is a certain percentage of the fair market value that is determined by local assessors to be the total taxable value of land and additions on the property. | Land | Improvement |
|---|---|---|---|---|
| 2023 | $18,948 | $733,610 | $150,000 | $583,610 |
| 2022 | $18,491 | $682,420 | $150,000 | $532,420 |
Agents Affiliated with this Home
-
K
Seller's Agent in 2023
Karla Dupre
Derive Development
Map
Source: San Antonio Board of REALTORS®
MLS Number: 1242063
APN: 00802-100-1205
- 123 Lexington Ave Unit 1310
- 123 Lexington Ave Unit 1309
- 123 Lexington Ave Unit 1402
- 123 Lexington Ave Unit 1602
- 123 Lexington Ave Unit 1204
- 123 Lexington Ave Unit 1701
- 123 Lexington Ave Unit 1308
- 123 Lexington Ave Unit 1410
- 123 Lexington Ave Unit 1610
- 1022 Navarro St Unit 306
- 623 Augusta St
- 314 Baltimore
- 423 Dallas St
- 0 N Alamo St Unit 48049508
- 217 Arden Grove St
- 118 9th St
- 715 Baltimore Ave
- 2 Hays St
- 211 N Presa St Unit 2
- 602 W Euclid Ave
- 123 Lexington Ave Unit 1210
- 123 Lexington Ave Unit 1703
- 123 Lexington Ave Unit 1702
- 123 Lexington Ave Unit 1507
- 123 Lexington Ave Unit 1201
- 123 Lexington Ave Unit 1209
- 123 Lexington Ave Unit 1604
- 123 Lexington Ave Unit 1804
- 123 Lexington Ave Unit 1205
- 123 Lexington Ave Unit 1211
- 123 Lexington Ave Unit 1706
- 123 Lexington Ave Unit 1505
- 123 Lexington Ave Unit 1903
- 123 Lexington Ave Unit 1802/1902
- 123 Lexington Ave Unit 1502
- 123 Lexington Ave Unit 1607
- 123 Lexington Ave Unit 1503
- 123 Lexington Ave Unit 1304
- 123 Lexington Ave Unit 1803
- 123 Lexington Ave Unit 1303






