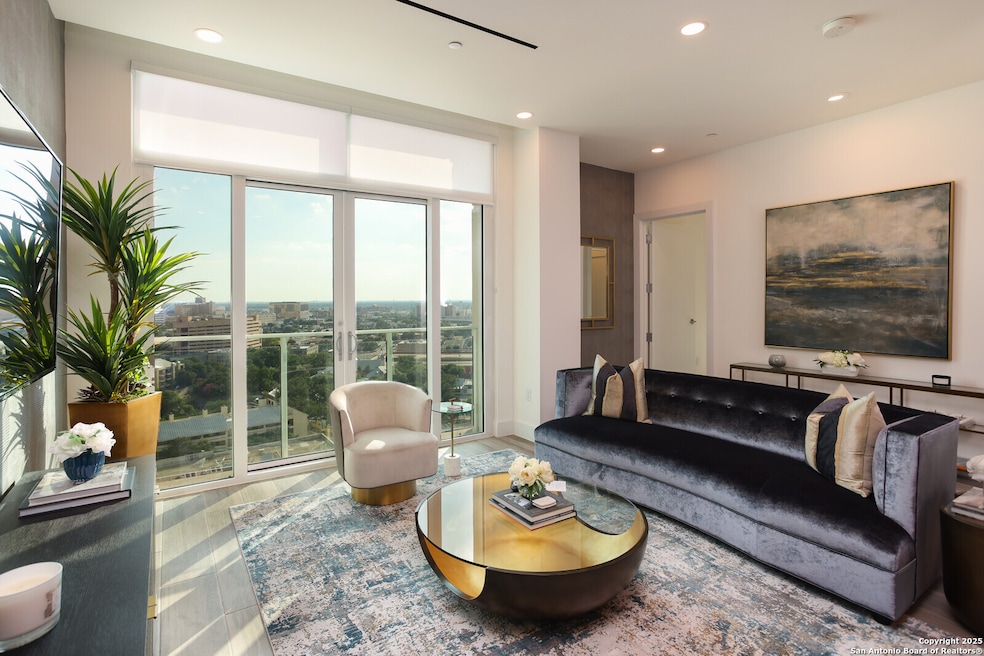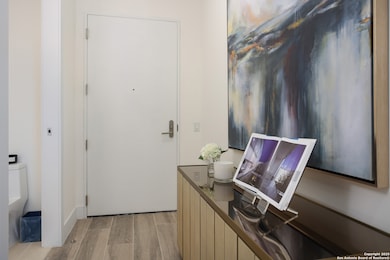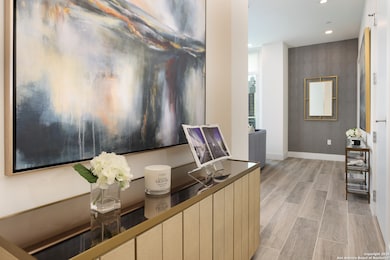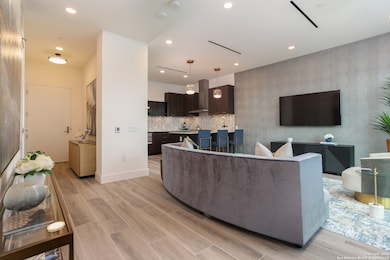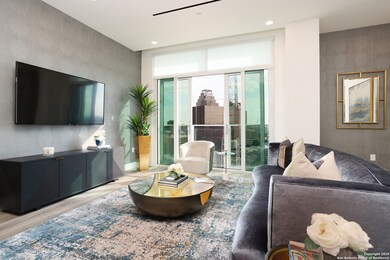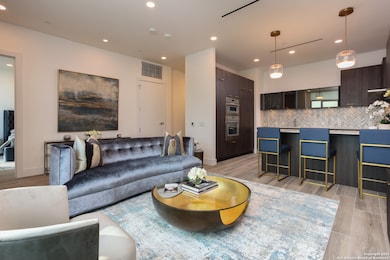123 Lexington Ave Unit 1210 San Antonio, TX 78205
Downtown San Antonio NeighborhoodHighlights
- Custom Closet System
- Solid Surface Countertops
- Fireplace in Basement
- Wood Flooring
- Eat-In Kitchen
- 3-minute walk to Will Naylor Smith River Walk Plaza
About This Home
Spectacular condominium at The Arts Residences located on the 12th floor with unobstructed breathtaking downtown views, 10ft ceilings and floor to ceiling windows throughout. Enjoy the chef's kitchen with pristine porcelain countertops and backsplash, waterfall edge island, gas cooking, custom Italian cabinets and a breakfast bar. Fully furnished with beautiful furniture - just bring your suitcase! The Tobin Canter, the Riverwalk and all of downtown are just outside your door! Located above the Thompson Hotel, amenities include 24-hour concierge, valet parking, all Thompson amenities and optional housekeeping and linen service. The art of living beautifully.
Listing Agent
Stephanie Rinn
Derive Development Listed on: 01/15/2025
Home Details
Home Type
- Single Family
Est. Annual Taxes
- $14,090
Year Built
- Built in 2020
Parking
- 1 Car Garage
Home Design
- Composition Shingle Roof
- Masonry
- Stucco
Interior Spaces
- 904 Sq Ft Home
- Window Treatments
- Combination Dining and Living Room
- Fireplace in Basement
Kitchen
- Eat-In Kitchen
- Built-In Self-Cleaning Oven
- Microwave
- Ice Maker
- Dishwasher
- Solid Surface Countertops
- Disposal
Flooring
- Wood
- Ceramic Tile
Bedrooms and Bathrooms
- 1 Bedroom
- Custom Closet System
Laundry
- Dryer
- Washer
Utilities
- Central Air
- Heat Pump System
Community Details
- Built by Jordan Foster Const
- 20-Story Property
Listing and Financial Details
- Rent includes fees, parking, furnished
- Assessor Parcel Number 008021001210
Map
Source: San Antonio Board of REALTORS®
MLS Number: 1834925
APN: 00802-100-1210
- 123 Lexington Ave Unit 1410
- 123 Lexington Ave Unit 1701
- 123 Lexington Ave Unit 1305
- 123 Lexington Ave Unit 1610
- 123 Lexington Ave Unit 1310
- 123 Lexington Ave Unit 1806
- 123 Lexington Ave Unit 1408
- 123 Lexington Ave Unit 1308
- 123 Lexington Ave Unit 1703
- 123 Lexington Ave Unit 1602
- 1022 Navarro St Unit 306
- 623 Augusta St
- 701 N Saint Marys St Unit 15
- 423 Dallas St
- 715 Baltimore Ave
- 911 Camden St
- 10254 King Robert
- 10295 King Robert
- 10258 King Robert
- 29316 Clanton Pass
- 123 Lexington Ave Unit 1308
- 123 Lexington Ave Unit 1408
- 123 Lexington Ave Unit 1806
- 825 N Saint Marys St Unit 102
- 110 Auditorium Cir Unit 1
- 315 Baltimore Ave
- 314 Baltimore Unit 3
- 714 Mccullough Ave
- 152 E Pecan St
- 219 N Alamo St Unit 401
- 505 E Travis St Unit ID1267122P
- 505 E Travis St Unit ID1267136P
- 505 E Travis St Unit ID1267124P
- 505 E Travis St Unit ID1267108P
- 505 E Travis St Unit ID1267121P
- 505 E Travis St Unit ID1267113P
- 505 E Travis St Unit ID1267125P
- 505 E Travis St Unit ID1267117P
- 405 N Saint Marys St
- 300 N Main Ave
