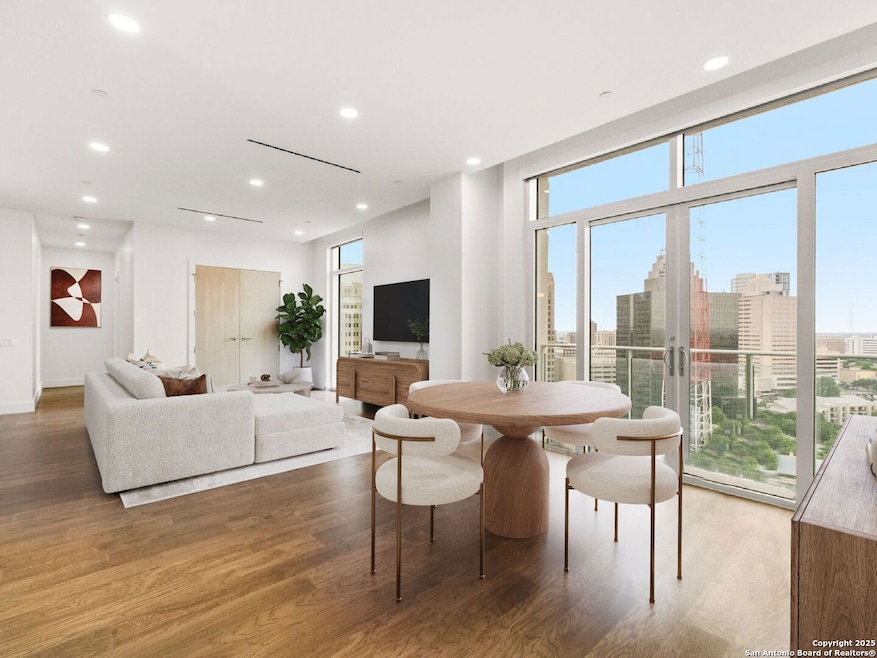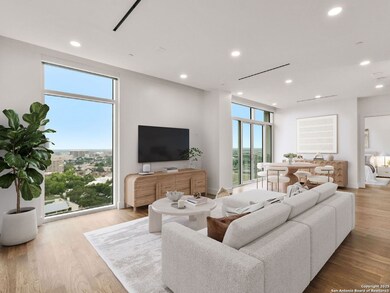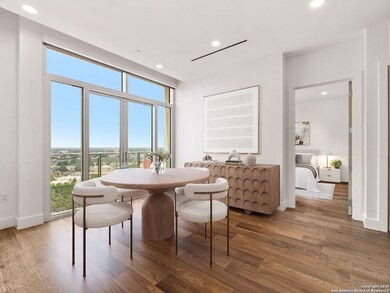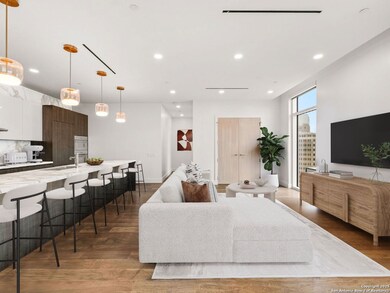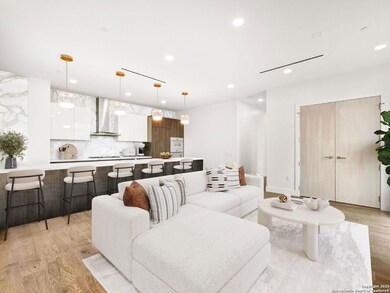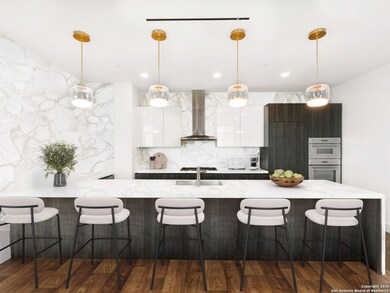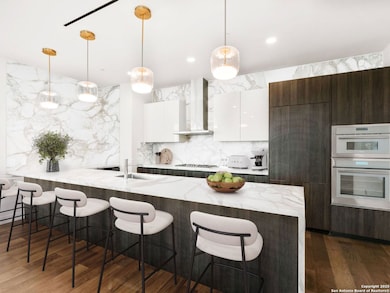123 Lexington Ave Unit 1310 San Antonio, TX 78205
Downtown San Antonio NeighborhoodEstimated payment $10,617/month
Highlights
- Open Floorplan
- High Ceiling
- 2 Car Attached Garage
- Wood Flooring
- Island without Cooktop
- 3-minute walk to Will Naylor Smith River Walk Plaza
About This Home
Welcome to elevated downtown living at its finest. Perched on the 13th floor above the renowned Thompson Hotel and quietly tucked along a tranquil stretch of San Antonio's iconic Riverwalk, this exceptional residence offers an unmatched blend of sophistication, comfort, and city convenience. With sweeping western-facing views of downtown San Antonio, this meticulously designed condo is bathed in natural light through dramatic floor-to-ceiling windows that frame both the vibrant cityscape and the peaceful waters of the Riverwalk below. The spacious floor plan includes two elegant bedrooms, a dedicated home office ideal for remote work or creative pursuits, and two and a half spa-inspired bathrooms. Every inch of this home has been thoughtfully customized with high-end finishes that exude modern luxury. The gourmet kitchen is a chef's dream, featuring top-of-the-line Thermador appliances, a gas cooktop, sleek Italian Pedini cabinetry, and refined designer touches that elevate everyday living and entertaining alike Step into a lifestyle of convenience and indulgence with full access to the Thompson Hotel's world-class amenities. Enjoy 24-hour concierge service, valet parking, and a resort-style pool with private cabanas and bar service, perfect for relaxing or hosting guests. Maintain your wellness routine with the state-of-the-art fitness center or unwind in the luxurious spa, complete with a steam room and sauna. When it comes to dining, the options are just as impressive. Savor riverside cuisine at LandRace, which also offers in-room dining for nights spent in, or head to The Moon's Daughters rooftop bar and restaurant for cocktails with panoramic skyline views. From impeccable interiors and breathtaking views to five-star services and unbeatable location, this is more than just a home-it's a lifestyle. Experience the height of downtown luxury in this extraordinary Riverwalk residence.
Listing Agent
Nicholas Kjos
Kuper Sotheby's Int'l Realty Listed on: 05/08/2025
Property Details
Home Type
- Condominium
Est. Annual Taxes
- $26,842
Year Built
- Built in 2020
HOA Fees
- $1,555 Monthly HOA Fees
Parking
- 2 Car Attached Garage
Home Design
- Stucco
Interior Spaces
- 1,765 Sq Ft Home
- Open Floorplan
- High Ceiling
- Chandelier
- Window Treatments
- Combination Dining and Living Room
- Utility Room with Study Area
- Inside Utility
Kitchen
- Eat-In Kitchen
- Two Eating Areas
- Breakfast Bar
- Built-In Self-Cleaning Oven
- Cooktop
- Microwave
- Ice Maker
- Dishwasher
- Island without Cooktop
- Disposal
Flooring
- Wood
- Ceramic Tile
Bedrooms and Bathrooms
- 2 Bedrooms
- Walk-In Closet
Laundry
- Laundry on main level
- Washer Hookup
Home Security
Schools
- Bowden Elementary School
- Brackenrdg High School
Utilities
- Central Heating and Cooling System
Listing and Financial Details
- Tax Lot 1310
- Assessor Parcel Number 008021001310
Community Details
Overview
- $550 HOA Transfer Fee
- The Arts HOA
- Built by JORDAN FOSTER CONST.
- Mandatory home owners association
- 20-Story Property
Security
- Fire and Smoke Detector
Map
Home Values in the Area
Average Home Value in this Area
Tax History
| Year | Tax Paid | Tax Assessment Tax Assessment Total Assessment is a certain percentage of the fair market value that is determined by local assessors to be the total taxable value of land and additions on the property. | Land | Improvement |
|---|---|---|---|---|
| 2025 | $23,288 | $975,000 | $150,000 | $825,000 |
| 2024 | $23,288 | $1,070,300 | $150,000 | $950,000 |
| 2023 | $23,288 | $973,000 | $150,000 | $823,000 |
| 2022 | $28,967 | $1,069,060 | $150,000 | $919,060 |
Property History
| Date | Event | Price | List to Sale | Price per Sq Ft |
|---|---|---|---|---|
| 05/08/2025 05/08/25 | For Sale | $1,295,000 | -- | $734 / Sq Ft |
Purchase History
| Date | Type | Sale Price | Title Company |
|---|---|---|---|
| Special Warranty Deed | -- | Riverway Title Company |
Mortgage History
| Date | Status | Loan Amount | Loan Type |
|---|---|---|---|
| Open | $682,500 | New Conventional |
Source: San Antonio Board of REALTORS®
MLS Number: 1864898
APN: 00802-100-1310
- 123 Lexington Ave Unit 1410
- 123 Lexington Ave Unit 1701
- 123 Lexington Ave Unit 1305
- 123 Lexington Ave Unit 1610
- 123 Lexington Ave Unit 1806
- 123 Lexington Ave Unit 1408
- 123 Lexington Ave Unit 1308
- 123 Lexington Ave Unit 1703
- 123 Lexington Ave Unit 1602
- 825 N Saint Mary's St Unit 102
- 1022 Navarro St Unit 306
- 623 Augusta St
- 701 N Saint Marys St Unit 15
- 423 Dallas St
- 715 Baltimore Ave
- 911 Camden St
- 10254 King Robert
- 10295 King Robert
- 10258 King Robert
- 29316 Clanton Pass
- 123 Lexington Ave Unit 1308
- 123 Lexington Ave Unit 1408
- 123 Lexington Ave Unit 1806
- 123 Lexington Ave Unit 1210
- 825 N Saint Marys St Unit 102
- 110 Auditorium Cir Unit 1
- 315 Baltimore Ave
- 314 Baltimore Unit 3
- 714 Mccullough Ave
- 152 E Pecan St
- 219 N Alamo St Unit 401
- 505 E Travis St Unit ID1267122P
- 505 E Travis St Unit ID1267136P
- 505 E Travis St Unit ID1267124P
- 505 E Travis St Unit ID1267108P
- 505 E Travis St Unit ID1267121P
- 505 E Travis St Unit ID1267113P
- 505 E Travis St Unit ID1267132P
- 505 E Travis St Unit ID1267125P
- 505 E Travis St Unit ID1267117P
