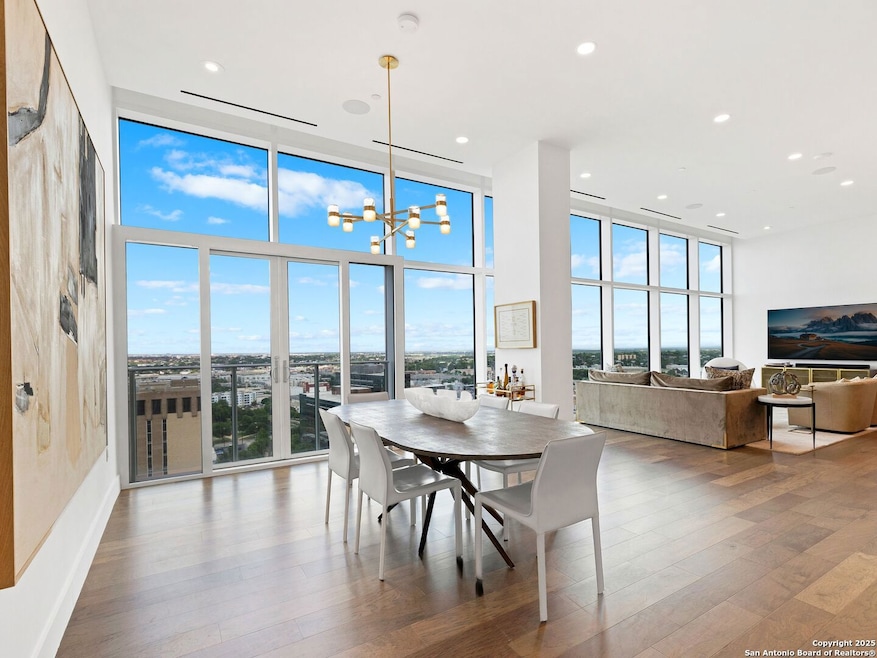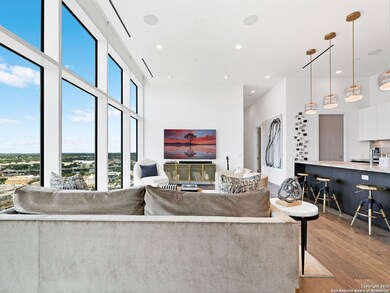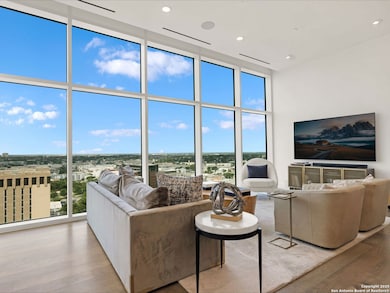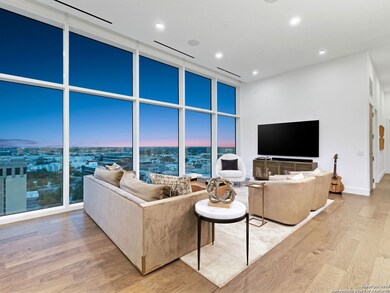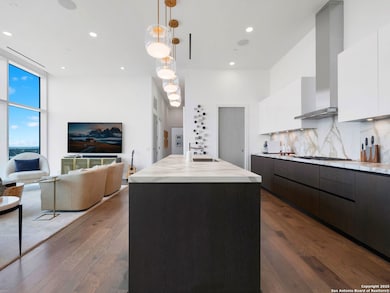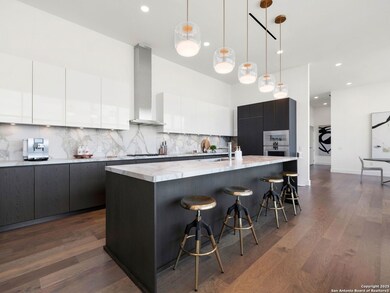123 Lexington Ave Unit 1806 San Antonio, TX 78205
Downtown San Antonio NeighborhoodEstimated payment $19,541/month
Highlights
- Open Floorplan
- Wood Flooring
- Solid Surface Countertops
- Custom Closet System
- High Ceiling
- 3-minute walk to Will Naylor Smith River Walk Plaza
About This Home
Perched on the 18th floor of The Arts Residences above the Thompson Hotel, this penthouse offers the pinnacle of elevated living with a seamless blend of modern design, world-class amenities, and an unparalleled lifestyle. Designed for both grandeur and ease, this one-story residence spans 2,848 square feet and features soaring 12-foot ceilings, floor-to-ceiling glass walls, and sweeping skyline views. Every detail has been thoughtfully curated in this three-bedroom, three-and-a-half-bathroom home, from the electric shades and custom closets to the expansive open layout designed for both grand entertaining and intimate evenings at home. The designer kitchen is a showpiece outfitted with Gaggenau appliances, gas cooking, sleek Italian Pedini cabinetry, and a statement-making oversized island. A fully customized walk-in pantry provides generous storage, while the dedicated laundry room offers functionality without sacrificing style. The owner's suite is a private sanctuary, complete with a cozy sitting area, blackout shades, and a spa-inspired bathroom featuring a floating soaking tub, an expansive dual shower with multiple heads, and an enviable, fully built-out closet that rivals a boutique showroom. Two additional guest suites, each with en-suite bathrooms, ensure privacy and comfort. A dedicated service entrance allows discreet Concierge deliveries, and the residence includes a rare and coveted private enclosed 3-car garage. As a resident, you enjoy full access to the five-star amenities of the Thompson Hotel: 24-hour concierge and valet, room service, a resort-style rooftop pool with private cabanas, a grill and bar, and an indulgent spa equipped with a steam room, a sauna, and the added benefit of in-home treatments. Dine riverside at LandRace, or take in city views with cocktails at The Moon's Daughters rooftop lounge. Perfectly positioned along a quiet stretch of the River Walk next to the Tobin Center for the Performing Arts, this penthouse offers a lifestyle of exclusivity, sophistication, and effortless luxury in the heart of the city.
Listing Agent
Nicholas Kjos
Kuper Sotheby's Int'l Realty Listed on: 06/20/2025
Property Details
Home Type
- Condominium
Est. Annual Taxes
- $52,434
Year Built
- Built in 2020
HOA Fees
- $3,323 Monthly HOA Fees
Parking
- 3 Car Attached Garage
Home Design
- Slab Foundation
- Composition Shingle Roof
- Metal Construction or Metal Frame
- Stucco
Interior Spaces
- 2,848 Sq Ft Home
- Open Floorplan
- High Ceiling
- Chandelier
- Double Pane Windows
- Window Treatments
- Formal Dining Room
- Inside Utility
Kitchen
- Eat-In Kitchen
- Walk-In Pantry
- Built-In Oven
- Down Draft Cooktop
- Microwave
- Ice Maker
- Dishwasher
- Island without Cooktop
- Solid Surface Countertops
- Disposal
Flooring
- Wood
- Ceramic Tile
Bedrooms and Bathrooms
- 3 Bedrooms
- Custom Closet System
- Walk-In Closet
Laundry
- Laundry Room
- Laundry on main level
- Washer Hookup
Home Security
Eco-Friendly Details
- ENERGY STAR Qualified Equipment
Schools
- Bowden Elementary School
- Brackenrdg High School
Utilities
- Central Heating and Cooling System
- Heating System Uses Natural Gas
- Programmable Thermostat
- Private Sewer
- Cable TV Available
Listing and Financial Details
- Assessor Parcel Number 008021001806
- Tax Block 3
Community Details
Overview
- $500 HOA Transfer Fee
- The Arts Residences HOA
- Built by JORDAN FOSTER CONSTRUCTIO
- Mandatory home owners association
- 20-Story Property
Security
- Fire and Smoke Detector
Map
Home Values in the Area
Average Home Value in this Area
Tax History
| Year | Tax Paid | Tax Assessment Tax Assessment Total Assessment is a certain percentage of the fair market value that is determined by local assessors to be the total taxable value of land and additions on the property. | Land | Improvement |
|---|---|---|---|---|
| 2025 | $56,441 | $2,148,810 | $380,400 | $1,768,410 |
| 2024 | $56,441 | $2,167,050 | $380,400 | $1,786,650 |
| 2023 | $56,441 | $2,185,250 | $380,400 | $1,804,850 |
| 2022 | $47,374 | $1,748,400 | $380,400 | $1,368,000 |
Property History
| Date | Event | Price | List to Sale | Price per Sq Ft | Prior Sale |
|---|---|---|---|---|---|
| 11/08/2025 11/08/25 | Off Market | $11,000 | -- | -- | |
| 11/06/2025 11/06/25 | For Rent | $11,000 | 0.0% | -- | |
| 11/03/2025 11/03/25 | Off Market | -- | -- | -- | |
| 11/02/2025 11/02/25 | For Sale | $2,250,000 | 0.0% | $790 / Sq Ft | |
| 07/08/2025 07/08/25 | Off Market | -- | -- | -- | |
| 07/01/2025 07/01/25 | For Sale | $2,250,000 | 0.0% | $790 / Sq Ft | |
| 06/20/2025 06/20/25 | For Sale | $2,250,000 | 0.0% | $790 / Sq Ft | |
| 08/29/2024 08/29/24 | Rented | $9,700 | 0.0% | -- | |
| 07/19/2024 07/19/24 | For Rent | $9,700 | 0.0% | -- | |
| 08/02/2022 08/02/22 | Off Market | -- | -- | -- | |
| 05/03/2022 05/03/22 | Sold | -- | -- | -- | View Prior Sale |
| 04/02/2022 04/02/22 | Pending | -- | -- | -- | |
| 12/20/2021 12/20/21 | For Sale | $2,650,000 | +32.9% | $930 / Sq Ft | |
| 05/28/2021 05/28/21 | Off Market | -- | -- | -- | |
| 02/26/2021 02/26/21 | Sold | -- | -- | -- | View Prior Sale |
| 01/27/2021 01/27/21 | Pending | -- | -- | -- | |
| 06/06/2019 06/06/19 | For Sale | $1,993,600 | -- | $700 / Sq Ft |
Source: San Antonio Board of REALTORS®
MLS Number: 1877484
APN: 00802-100-1806
- 123 Lexington Ave Unit 1410
- 123 Lexington Ave Unit 1701
- 123 Lexington Ave Unit 1305
- 123 Lexington Ave Unit 1610
- 123 Lexington Ave Unit 1310
- 123 Lexington Ave Unit 1408
- 123 Lexington Ave Unit 1308
- 123 Lexington Ave Unit 1703
- 123 Lexington Ave Unit 1602
- 1022 Navarro St Unit 306
- 623 Augusta St
- 701 N Saint Marys St Unit 15
- 423 Dallas St
- 715 Baltimore Ave
- 911 Camden St
- 10254 King Robert
- 10295 King Robert
- 10258 King Robert
- 29316 Clanton Pass
- 11518 Cottage Point
- 123 Lexington Ave Unit 1308
- 123 Lexington Ave Unit 1408
- 123 Lexington Ave Unit 1210
- 825 N Saint Marys St Unit 102
- 110 Auditorium Cir Unit 1
- 315 Baltimore Ave
- 314 Baltimore Unit 3
- 714 Mccullough Ave
- 152 E Pecan St
- 219 N Alamo St Unit 401
- 505 E Travis St Unit ID1267122P
- 505 E Travis St Unit ID1267136P
- 505 E Travis St Unit ID1267124P
- 505 E Travis St Unit ID1267108P
- 505 E Travis St Unit ID1267121P
- 505 E Travis St Unit ID1267113P
- 505 E Travis St Unit ID1267125P
- 505 E Travis St Unit ID1267117P
- 405 N Saint Marys St
- 300 N Main Ave
