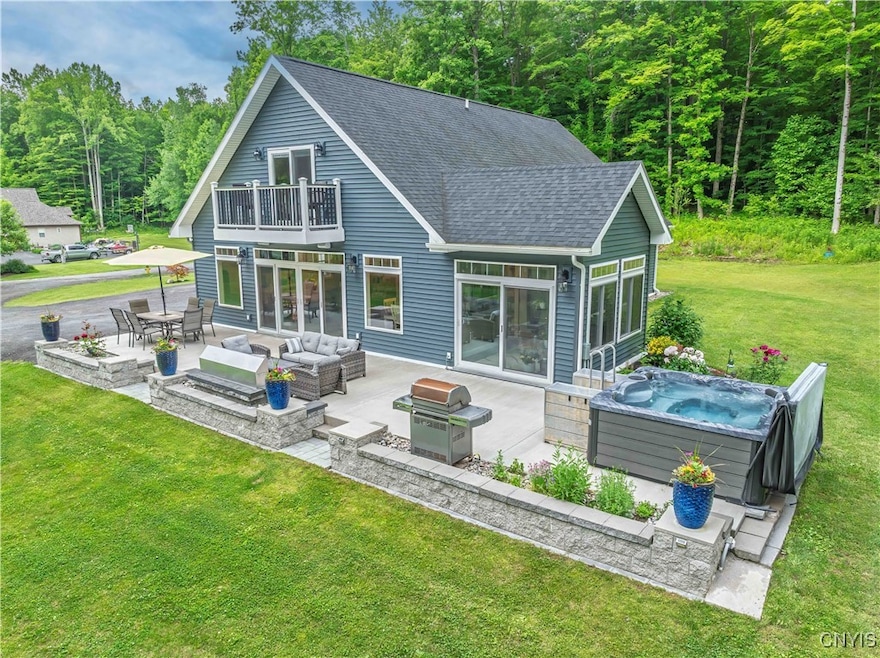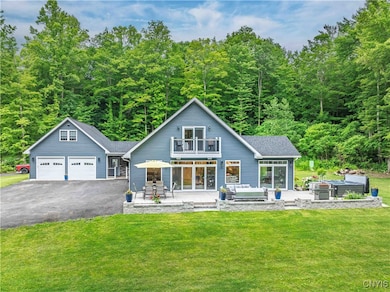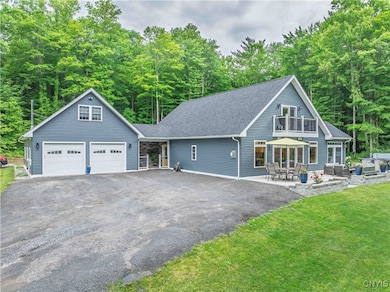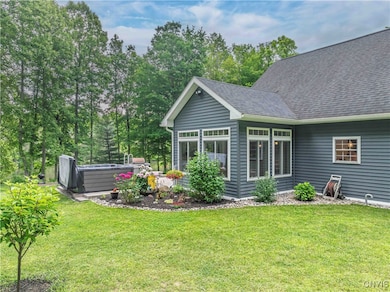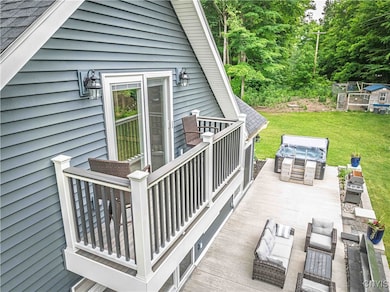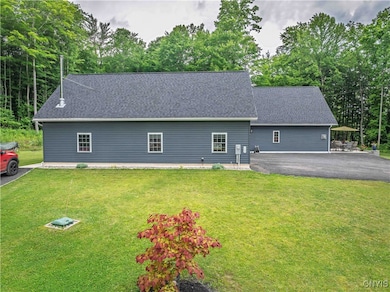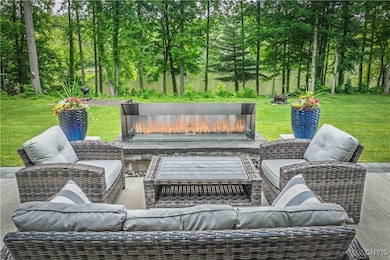123 Millard Bassett Rd Fulton, NY 13069
Estimated payment $5,275/month
Highlights
- Popular Property
- River Access
- Spa
- Docks
- Second Kitchen
- Cape Cod Architecture
About This Home
Experience luxury riverfront living in this custom-built 4-bedroom, 3-bath Cape Cod nestled on almost 300 feet of private Oswego River frontage.With a 16x20 custom-built deck, with a 30 foot dock complete with water access for added convenience—perfect for boating, fishing, or simply enjoying life by the water. Wooded view with Great Bear Nature park directly across the river.
Built in 2018 and thoughtfully expanded in 2023 with a private 1-bedroom in-law suite, this 3,000 sq ft home blends modern comfort with timeless style. Step into an open-concept living space featuring a completely modern kitchen with sleek quartz countertops, and in-floor radiant heat. Enjoy surround sound with a fully wired speaker system in living room, kitchen and outdoor patio.. The sun-drenched three-season sunroom opens to a beautifully landscaped backyard oasis, complete with an 8-person hot tub and breathtaking river views, and a custom-built fireplace perfect for cozy evenings .The primary suite is a true retreat with a private balcony overlooking the water, a large walk-in closet with custom built-in vanity, and en-suite bathroom. Heated and cooled 3-bay garage.Expansive 2-acre lot with room to roam and relax. Just a 20-minute drive to the new Micron site and 20 miles to down town Syracuse.
Enjoy sunrise views over the river, cozy evenings by the fire, and peaceful waterfront living—all within easy reach of major employers, top-rated schools, and shopping.
Don’t miss this rare opportunity to own a luxurious, move-in ready waterfront retreat. Schedule your private showing today!
Listing Agent
Listing by Century 21 Leah's Signature License #10401360254 Listed on: 06/23/2025

Home Details
Home Type
- Single Family
Est. Annual Taxes
- $10,614
Year Built
- Built in 2018
Lot Details
- 2 Acre Lot
- Lot Dimensions are 280x380
- Home fronts a stream
- Property fronts a private road
- Rectangular Lot
HOA Fees
- $42 Monthly HOA Fees
Parking
- 3 Car Detached Garage
- Heated Garage
- Gravel Driveway
Home Design
- Cape Cod Architecture
- Poured Concrete
- Vinyl Siding
Interior Spaces
- 3,000 Sq Ft Home
- 2-Story Property
- Sun or Florida Room
Kitchen
- Second Kitchen
- Eat-In Kitchen
- Walk-In Pantry
- Gas Cooktop
- Microwave
- Kitchen Island
- Quartz Countertops
Flooring
- Wood
- Radiant Floor
- Laminate
- Tile
Bedrooms and Bathrooms
- 4 Bedrooms | 2 Main Level Bedrooms
- En-Suite Primary Bedroom
- In-Law or Guest Suite
- 3 Full Bathrooms
Laundry
- Laundry Room
- Laundry on main level
- Dryer
- Washer
Outdoor Features
- Spa
- River Access
- Docks
- Access to a Dock
- Deck
Utilities
- Ductless Heating Or Cooling System
- Heating System Uses Propane
- Baseboard Heating
- Tankless Water Heater
- Septic Tank
- High Speed Internet
Community Details
- Section 30711 Subdivision
Listing and Financial Details
- Tax Lot 17
- Assessor Parcel Number 352800-288-004-0001-017-040-0000
Map
Home Values in the Area
Average Home Value in this Area
Tax History
| Year | Tax Paid | Tax Assessment Tax Assessment Total Assessment is a certain percentage of the fair market value that is determined by local assessors to be the total taxable value of land and additions on the property. | Land | Improvement |
|---|---|---|---|---|
| 2024 | $10,440 | $240,000 | $69,300 | $170,700 |
| 2023 | $10,506 | $240,000 | $69,300 | $170,700 |
| 2022 | $9,903 | $240,000 | $69,300 | $170,700 |
| 2021 | $10,162 | $240,000 | $69,300 | $170,700 |
| 2020 | $9,888 | $240,000 | $69,300 | $170,700 |
| 2019 | $4,944 | $240,000 | $69,300 | $170,700 |
| 2018 | $4,944 | $120,000 | $69,300 | $50,700 |
| 2017 | $5,264 | $69,300 | $69,300 | $0 |
| 2016 | $5,246 | $69,300 | $69,300 | $0 |
| 2015 | -- | $69,300 | $69,300 | $0 |
| 2014 | -- | $69,300 | $69,300 | $0 |
Property History
| Date | Event | Price | Change | Sq Ft Price |
|---|---|---|---|---|
| 06/23/2025 06/23/25 | For Sale | $784,900 | -- | $262 / Sq Ft |
Purchase History
| Date | Type | Sale Price | Title Company |
|---|---|---|---|
| Interfamily Deed Transfer | -- | None Available |
Mortgage History
| Date | Status | Loan Amount | Loan Type |
|---|---|---|---|
| Closed | $40,000 | Credit Line Revolving | |
| Closed | $15,881 | New Conventional | |
| Closed | $340,000 | VA |
Source: Central New York Information Services
MLS Number: S1617164
APN: 352800-288-004-0001-017-004-0000
- 49 Millard Bassett Rd
- 433 Pendergast Rd Unit 435
- 0 Millard Bassett Rd Unit S1621738
- 26 Towpath Rd
- 35 S Granby Rd
- 36 Washer Rd
- 68 S Granby Rd
- 225 S Granby Rd
- 181 Pendergast Rd
- 26 Dann Dr
- 0 County Line Rd
- 29 Crescent Ln
- 261 Oswego River Rd
- 1 Harris Dr
- 20 Trask Ln
- 50RS Pendergast Rd
- 206 Oswego River Rd
- 260 County Route 14
- 141 Oswego River Rd
- 308 Mullen Rd
- 6 Pine St Unit A
- 389 Main St Unit 1
- 16 Cherry St Unit 1 Bedroom Cherry St
- 3293 Greenleafe Dr
- 268 S 4th St Unit 2
- 314 W 5th St S Unit 2
- 828 Holly Dr
- 262 W 4th St S
- 112 W 1st St S
- 215 Rochester St Unit Front Upstairs
- 6 N 4th St Unit 1
- 8670 Braewood Dr
- 8680 Drumlin Heights Dr
- 8927 Center Pointe Dr
- 12 Airport Rd
- 30 W 11th St
- 2 Meadowbrook Cir
- 6100 Deep Glade Dr
- 34 Candlewood Gardens
- 11 Charlotte St Unit 2R
