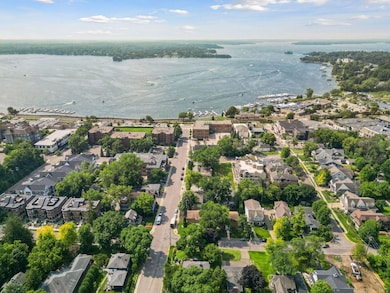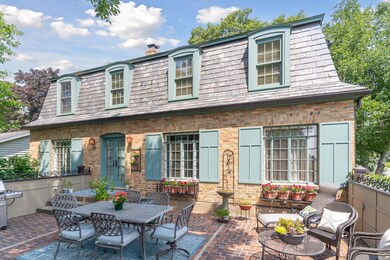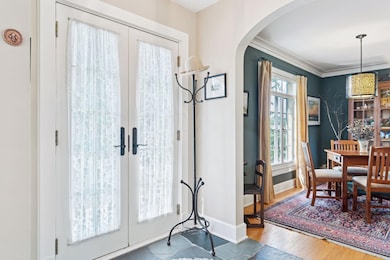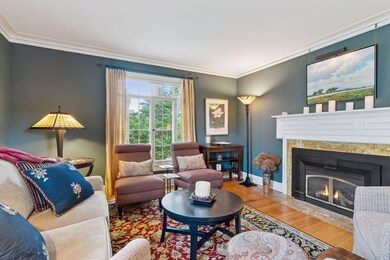123 Minnetonka Ave S Wayzata, MN 55391
Estimated payment $8,724/month
Highlights
- Lake View
- Radiant Floor
- Corner Lot
- Gleason Lake Elementary School Rated A
- Sun or Florida Room
- No HOA
About This Home
Charming French Country home set in Wayzata’s coveted Bluff neighborhood, offering unmatched walkability just two blocks from Lake Minnetonka, Lake Street, the Panoway boardwalk, downtown shops and restaurants. Elevated on a corner lot, with mature trees and meticulously landscaped gardens, this architecturally significant home blends timeless elegance with modern comforts. Designed by architect Carl Gage and originally built in 1937, this award-winning residence, recognized with the City of Wayzata’s Best Historical Restoration Award in 2012, offers 3 bedrooms, 3 bathrooms, and an oversized two-car garage.
Step inside to find French-style paned windows, arched entryways, original plaster walls, cove molding, slate foyer, built-in window seats and storage cabinets, and gleaming hardwood floors. The remodeled kitchen offers heated porcelain tile flooring, Corian countertops, a Sub-Zero refrigerator, a gas cooktop, and stainless-steel appliances. The main level also includes a sunroom, formal dining, powder bath, living room with a gas fireplace, and a spacious family room addition.
Upstairs, you’ll find three bedrooms and two beautifully renovated bathrooms, both with heated floors and period-style finishes. The lower level includes a home office, cedar closet, laundry, storage, and an oversized heated 2-car garage with epoxy flooring and floor drain.
Exterior highlights include a private New Orleans-inspired courtyard with iron details and copper fence sheathing, lush perennial gardens, irrigation with Smart Controller, dedicated drip lines, stamped concrete driveway, and backyard terrace with pergola, swing, and original 1937 garden shed.
A rare opportunity to own a truly special home in one of Wayzata’s most coveted locations.
Home Details
Home Type
- Single Family
Est. Annual Taxes
- $10,480
Year Built
- Built in 1937
Lot Details
- 10,890 Sq Ft Lot
- Lot Dimensions are 66 x 167 x 66 x 167
- Corner Lot
- Many Trees
Parking
- 2 Car Attached Garage
- Parking Storage or Cabinetry
- Heated Garage
- Tuck Under Garage
- Insulated Garage
- Garage Door Opener
Home Design
- Flat Roof Shape
- Slate Roof
- Rubber Roof
Interior Spaces
- 2-Story Property
- Gas Fireplace
- Family Room
- Living Room with Fireplace
- Dining Room
- Home Office
- Sun or Florida Room
- Utility Room Floor Drain
- Radiant Floor
- Lake Views
- Partially Finished Basement
- Basement Storage
Kitchen
- Range
- Microwave
- Dishwasher
- Stainless Steel Appliances
- Disposal
- The kitchen features windows
Bedrooms and Bathrooms
- 3 Bedrooms
Laundry
- Dryer
- Washer
Utilities
- Forced Air Heating and Cooling System
- Humidifier
- Vented Exhaust Fan
- Gas Water Heater
- Water Softener is Owned
Community Details
- No Home Owners Association
- Wayzata Subdivision
Listing and Financial Details
- Assessor Parcel Number 0611722240056
Map
Home Values in the Area
Average Home Value in this Area
Tax History
| Year | Tax Paid | Tax Assessment Tax Assessment Total Assessment is a certain percentage of the fair market value that is determined by local assessors to be the total taxable value of land and additions on the property. | Land | Improvement |
|---|---|---|---|---|
| 2024 | $10,480 | $904,000 | $568,000 | $336,000 |
| 2023 | $9,923 | $892,800 | $560,000 | $332,800 |
| 2022 | $8,956 | $721,000 | $392,000 | $329,000 |
| 2021 | $8,521 | $713,000 | $382,000 | $331,000 |
| 2020 | $8,271 | $684,000 | $364,000 | $320,000 |
| 2019 | $7,490 | $645,000 | $343,000 | $302,000 |
| 2018 | $7,516 | $590,000 | $312,000 | $278,000 |
| 2017 | $6,906 | $546,000 | $261,000 | $285,000 |
| 2016 | $6,751 | $526,000 | $238,000 | $288,000 |
| 2015 | $6,490 | $500,000 | $226,000 | $274,000 |
| 2014 | -- | $470,000 | $211,000 | $259,000 |
Property History
| Date | Event | Price | List to Sale | Price per Sq Ft |
|---|---|---|---|---|
| 10/23/2025 10/23/25 | Pending | -- | -- | -- |
| 09/08/2025 09/08/25 | For Sale | $1,500,000 | -- | $681 / Sq Ft |
Source: NorthstarMLS
MLS Number: 6764845
APN: 06-117-22-24-0056
- 415 Indian Mound St Unit 203
- 540 Rice St E
- 105 Walker Ave N
- 221 Manitoba Ave
- 132 Minnetonka Ave N
- 296 Grace Pointe Ct
- 150 Broadway Ave S Unit 2B
- 150 Broadway Ave S
- 150 Broadway Ave S Unit 2A
- 150 Broadway Ave S Unit 3D
- 205 Barry Ave S Unit 208
- 205 Barry Ave S Unit 210
- 205 Barry Ave S Unit 305
- 641 Park St E
- 270 Wayzata Blvd E
- 638 Gardner St
- 607 Gardner St
- 724 Widsten Cir
- 215 Barry Ave S Unit 104
- 222 Ferndale Rd S Unit 103







