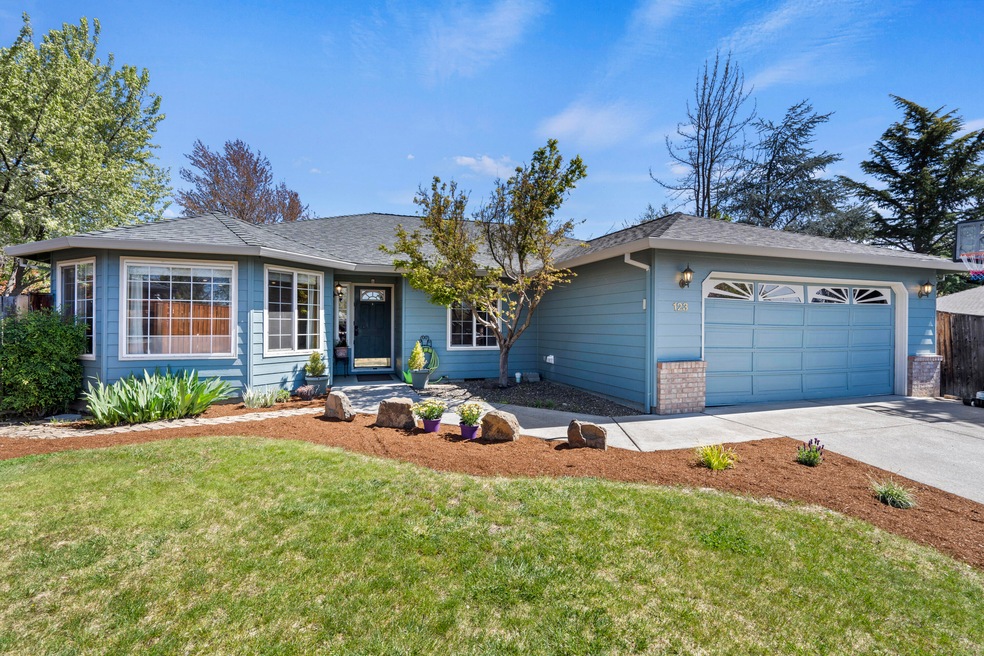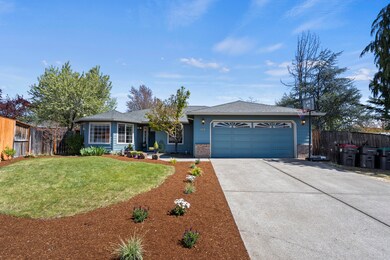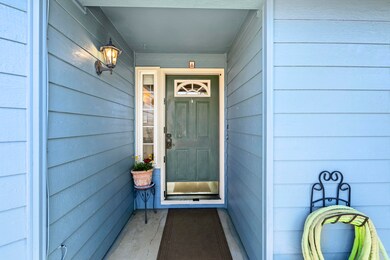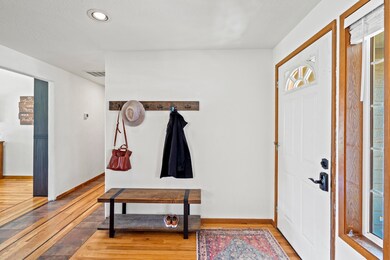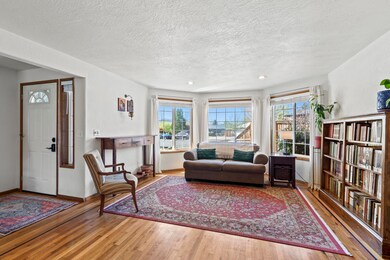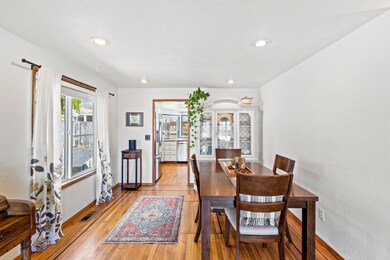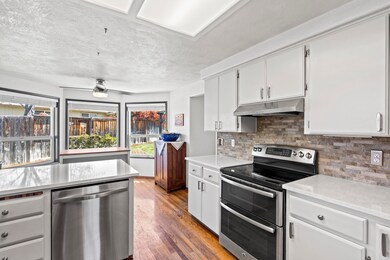
123 Mountain View Ct Phoenix, OR 97535
Highlights
- RV Access or Parking
- Vaulted Ceiling
- Wood Flooring
- Mountain View
- Ranch Style House
- No HOA
About This Home
As of May 2024Lovely single-level home on quiet culdesac in Phoenix Hills. With 1850 sqft, 3 bedroom and 2 bathrooms, this home has qualities that meet a wide variety of needs from the updated kitchen with quartz countertops & stainless steel appliances, to the light & bright living room AND a spacious family room with vaulted ceiling. Oak hardwood & Spanish tile floors throughout, tiled shower, bay windows, attached 2-car garage, RV parking area, garden area, big fenced backyard and tastefully landscaped front yard on sprinkler system. Newer roof, water heater, and HVAC system. Conveniently located near shopping, dining, wineries, golfing and all the Rogue Valley has to offer.
Last Agent to Sell the Property
John L. Scott Ashland License #200204226 Listed on: 04/16/2024

Last Buyer's Agent
Non Member
No Office
Home Details
Home Type
- Single Family
Est. Annual Taxes
- $4,395
Year Built
- Built in 1995
Lot Details
- 9,583 Sq Ft Lot
- Fenced
- Landscaped
- Level Lot
- Front and Back Yard Sprinklers
- Garden
Parking
- 2 Car Attached Garage
- Garage Door Opener
- Driveway
- On-Street Parking
- RV Access or Parking
Property Views
- Mountain
- Territorial
- Neighborhood
Home Design
- Ranch Style House
- Frame Construction
- Composition Roof
- Concrete Perimeter Foundation
Interior Spaces
- 1,850 Sq Ft Home
- Vaulted Ceiling
- Ceiling Fan
- Vinyl Clad Windows
- Family Room
- Living Room
- Dining Room
- Laundry Room
Kitchen
- Breakfast Area or Nook
- Breakfast Bar
- <<doubleOvenToken>>
- Range<<rangeHoodToken>>
- Dishwasher
- Laminate Countertops
- Disposal
Flooring
- Wood
- Carpet
- Tile
Bedrooms and Bathrooms
- 3 Bedrooms
- 2 Full Bathrooms
- <<tubWithShowerToken>>
- Bathtub Includes Tile Surround
Home Security
- Carbon Monoxide Detectors
- Fire and Smoke Detector
Outdoor Features
- Patio
Schools
- Orchard Hill Elementary School
- Talent Middle School
- Phoenix High School
Utilities
- Forced Air Heating and Cooling System
- Heat Pump System
- Water Heater
Community Details
- No Home Owners Association
- Meadow View Estates Unit No 1 Subdivision
Listing and Financial Details
- Exclusions: Refrigerator in Garage, Washer & Dryer, Shelf
- Tax Lot 1400
- Assessor Parcel Number 10850994
Ownership History
Purchase Details
Home Financials for this Owner
Home Financials are based on the most recent Mortgage that was taken out on this home.Purchase Details
Home Financials for this Owner
Home Financials are based on the most recent Mortgage that was taken out on this home.Purchase Details
Home Financials for this Owner
Home Financials are based on the most recent Mortgage that was taken out on this home.Purchase Details
Home Financials for this Owner
Home Financials are based on the most recent Mortgage that was taken out on this home.Purchase Details
Home Financials for this Owner
Home Financials are based on the most recent Mortgage that was taken out on this home.Similar Homes in Phoenix, OR
Home Values in the Area
Average Home Value in this Area
Purchase History
| Date | Type | Sale Price | Title Company |
|---|---|---|---|
| Warranty Deed | $450,000 | First American Title | |
| Warranty Deed | $435,000 | First American Title | |
| Warranty Deed | $415,500 | First American Title | |
| Warranty Deed | $304,500 | Amerititle | |
| Interfamily Deed Transfer | -- | Lawyers Title |
Mortgage History
| Date | Status | Loan Amount | Loan Type |
|---|---|---|---|
| Previous Owner | $335,000 | New Conventional | |
| Previous Owner | $385,500 | New Conventional | |
| Previous Owner | $30,000 | Unknown | |
| Previous Owner | $257,000 | VA | |
| Previous Owner | $25,600 | Stand Alone Second | |
| Previous Owner | $228,600 | VA | |
| Previous Owner | $30,000 | Stand Alone Second | |
| Previous Owner | $218,813 | FHA | |
| Previous Owner | $21,500 | Stand Alone Second | |
| Previous Owner | $243,500 | Fannie Mae Freddie Mac | |
| Previous Owner | $216,000 | New Conventional |
Property History
| Date | Event | Price | Change | Sq Ft Price |
|---|---|---|---|---|
| 05/15/2024 05/15/24 | Sold | $450,000 | +2.3% | $243 / Sq Ft |
| 04/23/2024 04/23/24 | Pending | -- | -- | -- |
| 04/16/2024 04/16/24 | For Sale | $440,000 | +1.1% | $238 / Sq Ft |
| 04/06/2023 04/06/23 | Sold | $435,000 | +1.2% | $235 / Sq Ft |
| 03/04/2023 03/04/23 | Pending | -- | -- | -- |
| 03/02/2023 03/02/23 | For Sale | $429,900 | 0.0% | $232 / Sq Ft |
| 02/25/2023 02/25/23 | Pending | -- | -- | -- |
| 02/24/2023 02/24/23 | For Sale | $429,900 | +3.5% | $232 / Sq Ft |
| 01/03/2022 01/03/22 | Sold | $415,500 | -3.4% | $225 / Sq Ft |
| 10/26/2021 10/26/21 | Pending | -- | -- | -- |
| 09/19/2021 09/19/21 | For Sale | $430,000 | -- | $232 / Sq Ft |
Tax History Compared to Growth
Tax History
| Year | Tax Paid | Tax Assessment Tax Assessment Total Assessment is a certain percentage of the fair market value that is determined by local assessors to be the total taxable value of land and additions on the property. | Land | Improvement |
|---|---|---|---|---|
| 2025 | $4,538 | $282,980 | $85,870 | $197,110 |
| 2024 | $4,538 | $274,740 | $83,370 | $191,370 |
| 2023 | $4,395 | $266,740 | $80,940 | $185,800 |
| 2022 | $3,802 | $266,740 | $80,940 | $185,800 |
| 2021 | $3,711 | $258,980 | $78,580 | $180,400 |
| 2020 | $3,594 | $251,440 | $76,300 | $175,140 |
| 2019 | $3,498 | $237,010 | $71,920 | $165,090 |
| 2018 | $3,396 | $230,110 | $69,830 | $160,280 |
| 2017 | $3,208 | $230,110 | $69,830 | $160,280 |
| 2016 | $3,175 | $216,910 | $65,820 | $151,090 |
| 2015 | $3,000 | $216,910 | $84,730 | $132,180 |
| 2014 | $3,289 | $204,470 | $79,870 | $124,600 |
Agents Affiliated with this Home
-
Greg Goebelt

Seller's Agent in 2024
Greg Goebelt
John L. Scott Ashland
(541) 204-1705
9 in this area
143 Total Sales
-
Meghan McNulty
M
Seller Co-Listing Agent in 2024
Meghan McNulty
John L. Scott Ashland
(541) 324-8255
6 in this area
97 Total Sales
-
N
Buyer's Agent in 2024
Non Member
No Office
-
M
Seller's Agent in 2023
Mike Hilaire
RE/MAX
-
Laura Weiland

Seller's Agent in 2022
Laura Weiland
RE/MAX
1 in this area
55 Total Sales
-
M
Buyer's Agent in 2022
Michael Hilaire
Map
Source: Oregon Datashare
MLS Number: 220180602
APN: 10850994
- 96 Mountain View Dr
- 110 Freshwater Dr
- 329 Phoenix Hills Dr
- 300 Luman Rd Unit 206
- 111 E 1st St
- 3015 Marigold Ln
- 4810 Fern Valley Rd
- 510 N Main St
- 600 N Main St
- 610 N Main St Unit 4A
- 610 N Main St Unit 1A
- 610 N Main St Unit 2A
- 215 S C St
- 612 N Main St
- 404 Oak St
- 301 N Church St
- 137 N Phoenix Rd
- 309 W 1st St
- 201 S Rose St
- 454 Elm St
