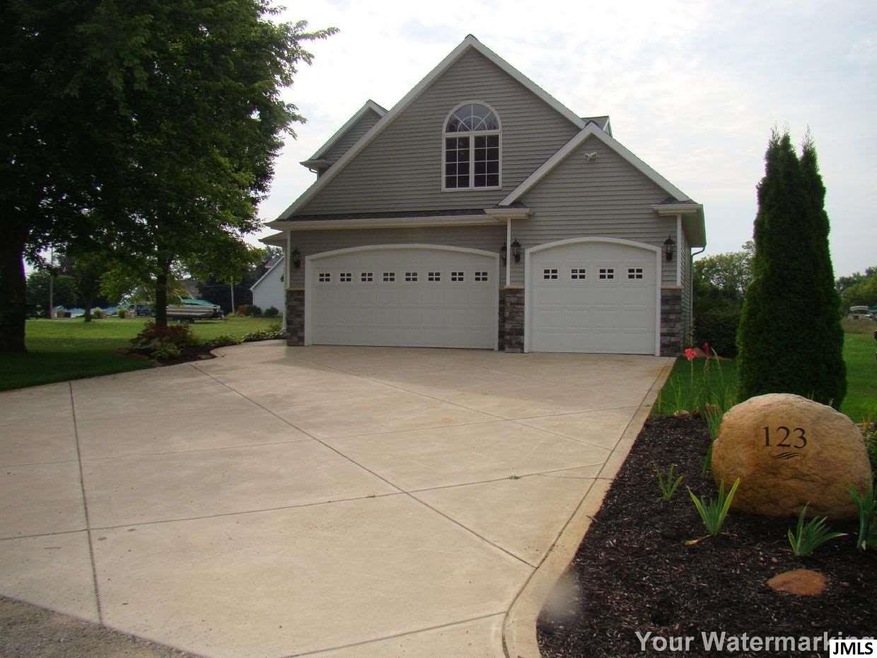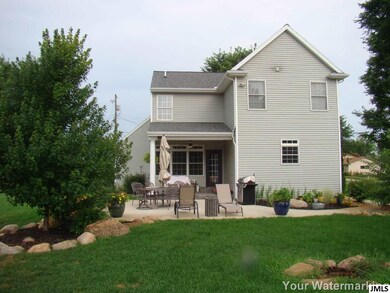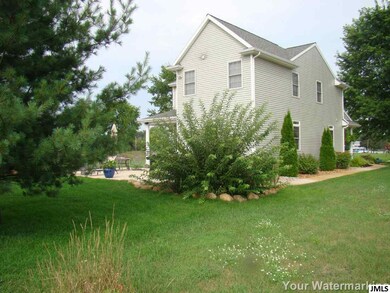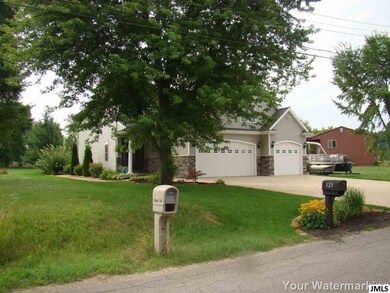
123 N Grand Pointe Dr Brooklyn, MI 49230
Highlights
- Porch
- Brick or Stone Mason
- Forced Air Heating System
- 3 Car Attached Garage
- Patio
- Gas Log Fireplace
About This Home
As of June 2022This home is located at 123 N Grand Pointe Dr, Brooklyn, MI 49230 and is currently priced at $295,000, approximately $119 per square foot. This property was built in 2005. 123 N Grand Pointe Dr is a home located in Jackson County with nearby schools including Columbia Lower Elementary School, Columbia Upper Elementary School, and Columbia Central Jr./Sr. High School.
Last Agent to Sell the Property
BRYON GOUGH
ERA REARDON - BROOKLYN License #6501366778 Listed on: 06/07/2019
Home Details
Home Type
- Single Family
Est. Annual Taxes
- $4,105
Year Built
- Built in 2005
Lot Details
- 0.5 Acre Lot
- Lot Dimensions are 201x54x186
HOA Fees
- $32 Monthly HOA Fees
Parking
- 3 Car Attached Garage
Home Design
- Brick or Stone Mason
- Vinyl Siding
- Stone
Interior Spaces
- 2,460 Sq Ft Home
- 2-Story Property
- Gas Log Fireplace
- Crawl Space
- Built-In Oven
- Laundry on main level
Bedrooms and Bathrooms
- 3 Bedrooms
Outdoor Features
- Patio
- Porch
Utilities
- Forced Air Heating System
- Heating System Uses Natural Gas
- Well
Community Details
- Grand Pointe Shores Subdivision
Ownership History
Purchase Details
Home Financials for this Owner
Home Financials are based on the most recent Mortgage that was taken out on this home.Purchase Details
Home Financials for this Owner
Home Financials are based on the most recent Mortgage that was taken out on this home.Purchase Details
Purchase Details
Purchase Details
Similar Homes in Brooklyn, MI
Home Values in the Area
Average Home Value in this Area
Purchase History
| Date | Type | Sale Price | Title Company |
|---|---|---|---|
| Warranty Deed | $295,000 | None Available | |
| Quit Claim Deed | -- | At | |
| Warranty Deed | $8,000 | -- | |
| Interfamily Deed Transfer | $8,000 | -- | |
| Warranty Deed | $6,000 | Miami County Title Agency In |
Mortgage History
| Date | Status | Loan Amount | Loan Type |
|---|---|---|---|
| Open | $273,000 | New Conventional | |
| Closed | $273,250 | New Conventional | |
| Closed | $275,500 | New Conventional | |
| Previous Owner | $52,000 | No Value Available | |
| Previous Owner | $141,500 | Stand Alone Refi Refinance Of Original Loan | |
| Previous Owner | $155,000 | Unknown | |
| Previous Owner | $130,000 | Fannie Mae Freddie Mac |
Property History
| Date | Event | Price | Change | Sq Ft Price |
|---|---|---|---|---|
| 06/16/2022 06/16/22 | Sold | $375,000 | 0.0% | $156 / Sq Ft |
| 04/05/2022 04/05/22 | For Sale | $375,000 | +27.1% | $156 / Sq Ft |
| 06/26/2019 06/26/19 | Sold | $295,000 | -- | $120 / Sq Ft |
| 05/24/2019 05/24/19 | Pending | -- | -- | -- |
Tax History Compared to Growth
Tax History
| Year | Tax Paid | Tax Assessment Tax Assessment Total Assessment is a certain percentage of the fair market value that is determined by local assessors to be the total taxable value of land and additions on the property. | Land | Improvement |
|---|---|---|---|---|
| 2024 | $3,249 | $173,700 | $0 | $0 |
| 2023 | $3,096 | $159,600 | $0 | $0 |
| 2022 | $4,035 | $138,100 | $0 | $0 |
| 2021 | $4,287 | $131,900 | $0 | $0 |
| 2020 | $4,300 | $131,600 | $0 | $0 |
| 2019 | $3,040 | $111,200 | $0 | $0 |
| 2018 | $2,989 | $101,300 | $0 | $0 |
| 2017 | $2,862 | $98,700 | $0 | $0 |
| 2016 | $1,701 | $97,700 | $97,700 | $0 |
| 2015 | $2,768 | $90,700 | $90,700 | $0 |
| 2014 | $2,768 | $85,900 | $0 | $0 |
| 2013 | -- | $85,900 | $85,900 | $0 |
Agents Affiliated with this Home
-
Bryon Gough

Seller's Agent in 2022
Bryon Gough
EXP Realty
(517) 745-5443
154 Total Sales
-
M
Buyer's Agent in 2022
MichRIC Non-Member
NON-MEMBER REALTOR 'LIST'
Map
Source: Southwestern Michigan Association of REALTORS®
MLS Number: 21051248
APN: 000-19-28-454-002-00
- 121 Bennington Ln
- 287 Somerset Dr
- 126 Kingsbury Dr
- 205 Bedford Dr
- 106 Golfview Dr
- 112 Abbott Ln
- 117 High View Ct
- 104 High View Ct
- 126 Claremont Cir
- 106 Orourke Ct
- 147 Castlewood Dr
- 6416 Kelley Rd
- 12938 Kelley Rd
- 129 Kathy Ln
- 227 Riviera Dr
- 00 Ambler Dr
- 207 Ambler Dr
- VL Kirkley Dr
- 203 Kirkley Dr
- 15499 Cement City Rd



