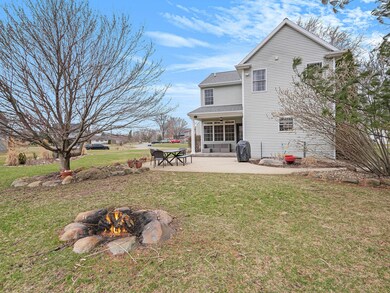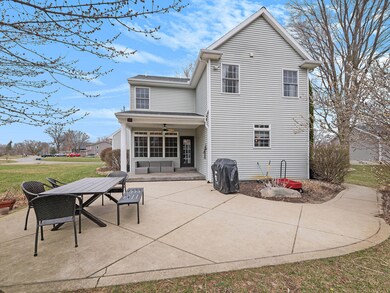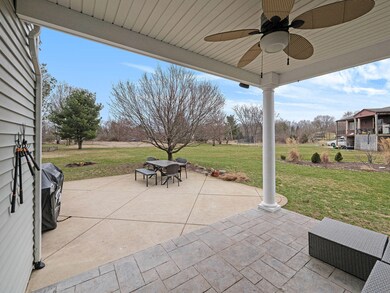
123 N Grand Pointe Dr Brooklyn, MI 49230
Highlights
- Boat Ramp
- Water Access
- Wood Flooring
- Water Views
- Traditional Architecture
- Corner Lot: Yes
About This Home
As of June 2022LAKE LIFE! Enjoy your own piece of paradise with access to all sports Lake Columbia! This pristine 4 bedroom, 2.5 bath home with 2400 sq ft was built in 2005 and has so many great features to offer including gleaming hardwood and ceramic floors, laundry facilities on both levels! Spacious eat-in kitchen with tons of storage and all kitchen appliances stay. Cozy up to the living room fireplace or relax out back on the covered patio overlooking a well-manicured lawn. Large master bedroom with walk-in closet and private bath, plus 3 additional bedrooms and full bath upstairs. Soaring 9' ceilings, Custom built home, sprinkler system and extra lot included! Speakers are negotiable. Plenty of parking and storage with the 3 car attached garage! You won't want to miss this one!
Last Buyer's Agent
MichRIC Non-Member
NON-MEMBER REALTOR 'LIST'
Home Details
Home Type
- Single Family
Est. Annual Taxes
- $4,356
Year Built
- Built in 2005
Lot Details
- 0.5 Acre Lot
- Lot Dimensions are 118x201x55x188
- Corner Lot: Yes
- Level Lot
- Garden
HOA Fees
- $35 Monthly HOA Fees
Parking
- 3 Car Attached Garage
- Garage Door Opener
Home Design
- Traditional Architecture
- Brick or Stone Mason
- Composition Roof
- Vinyl Siding
- Stone
Interior Spaces
- 2,400 Sq Ft Home
- 2-Story Property
- Ceiling Fan
- Low Emissivity Windows
- Insulated Windows
- Window Treatments
- Garden Windows
- Window Screens
- Living Room with Fireplace
- Dining Area
- Water Views
- Laundry on main level
Kitchen
- Eat-In Kitchen
- Built-In Electric Oven
- Microwave
- Dishwasher
- Trash Compactor
- Disposal
Flooring
- Wood
- Ceramic Tile
Bedrooms and Bathrooms
- 4 Bedrooms
Basement
- Basement Fills Entire Space Under The House
- Crawl Space
Outdoor Features
- Water Access
- Patio
- Porch
Location
- Mineral Rights Excluded
Utilities
- Forced Air Heating and Cooling System
- Heating System Uses Natural Gas
- Well
- Natural Gas Water Heater
- Water Softener is Owned
- High Speed Internet
- Cable TV Available
Community Details
Overview
- Association fees include trash
- Association Phone (517) 592-2361
- Grand Pointe Shores Subdivision
Recreation
- Boat Ramp
- Community Boat Launch
- Community Playground
Ownership History
Purchase Details
Home Financials for this Owner
Home Financials are based on the most recent Mortgage that was taken out on this home.Purchase Details
Home Financials for this Owner
Home Financials are based on the most recent Mortgage that was taken out on this home.Purchase Details
Purchase Details
Purchase Details
Similar Homes in Brooklyn, MI
Home Values in the Area
Average Home Value in this Area
Purchase History
| Date | Type | Sale Price | Title Company |
|---|---|---|---|
| Warranty Deed | $295,000 | None Available | |
| Quit Claim Deed | -- | At | |
| Warranty Deed | $8,000 | -- | |
| Interfamily Deed Transfer | $8,000 | -- | |
| Warranty Deed | $6,000 | Miami County Title Agency In |
Mortgage History
| Date | Status | Loan Amount | Loan Type |
|---|---|---|---|
| Open | $273,000 | New Conventional | |
| Closed | $273,250 | New Conventional | |
| Closed | $275,500 | New Conventional | |
| Previous Owner | $52,000 | No Value Available | |
| Previous Owner | $141,500 | Stand Alone Refi Refinance Of Original Loan | |
| Previous Owner | $155,000 | Unknown | |
| Previous Owner | $130,000 | Fannie Mae Freddie Mac |
Property History
| Date | Event | Price | Change | Sq Ft Price |
|---|---|---|---|---|
| 06/16/2022 06/16/22 | Sold | $375,000 | 0.0% | $156 / Sq Ft |
| 04/05/2022 04/05/22 | For Sale | $375,000 | +27.1% | $156 / Sq Ft |
| 06/26/2019 06/26/19 | Sold | $295,000 | -- | $120 / Sq Ft |
| 05/24/2019 05/24/19 | Pending | -- | -- | -- |
Tax History Compared to Growth
Tax History
| Year | Tax Paid | Tax Assessment Tax Assessment Total Assessment is a certain percentage of the fair market value that is determined by local assessors to be the total taxable value of land and additions on the property. | Land | Improvement |
|---|---|---|---|---|
| 2024 | $3,249 | $173,700 | $0 | $0 |
| 2023 | $3,096 | $159,600 | $0 | $0 |
| 2022 | $4,035 | $138,100 | $0 | $0 |
| 2021 | $4,287 | $131,900 | $0 | $0 |
| 2020 | $4,300 | $131,600 | $0 | $0 |
| 2019 | $3,040 | $111,200 | $0 | $0 |
| 2018 | $2,989 | $101,300 | $0 | $0 |
| 2017 | $2,862 | $98,700 | $0 | $0 |
| 2016 | $1,701 | $97,700 | $97,700 | $0 |
| 2015 | $2,768 | $90,700 | $90,700 | $0 |
| 2014 | $2,768 | $85,900 | $0 | $0 |
| 2013 | -- | $85,900 | $85,900 | $0 |
Agents Affiliated with this Home
-
Bryon Gough

Seller's Agent in 2022
Bryon Gough
EXP Realty
(517) 745-5443
154 Total Sales
-
M
Buyer's Agent in 2022
MichRIC Non-Member
NON-MEMBER REALTOR 'LIST'
Map
Source: Southwestern Michigan Association of REALTORS®
MLS Number: 22011235
APN: 000-19-28-454-002-00
- 287 Somerset Dr
- 126 Kingsbury Dr
- 205 Bedford Dr
- 106 Golfview Dr
- 112 Abbott Ln
- 117 High View Ct
- 104 High View Ct
- 126 Claremont Cir
- 106 Orourke Ct
- 147 Castlewood Dr
- 6416 Kelley Rd
- 12938 Kelley Rd
- 129 Kathy Ln
- 227 Riviera Dr
- 00 Ambler Dr
- 207 Ambler Dr
- VL Kirkley Dr
- 203 Kirkley Dr
- 15499 Cement City Rd
- 200 Barbara Dr






