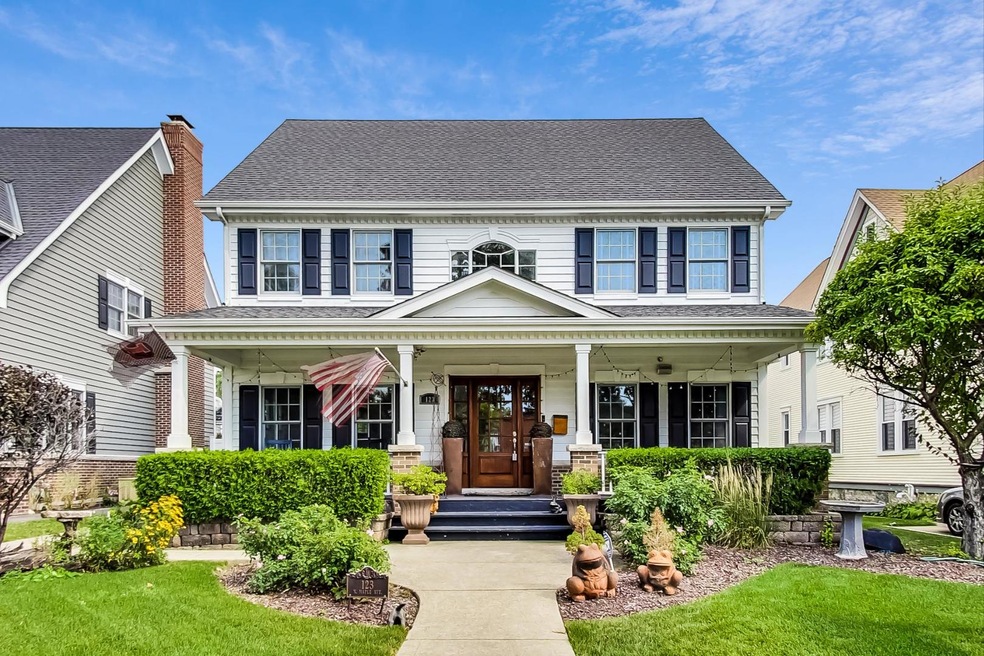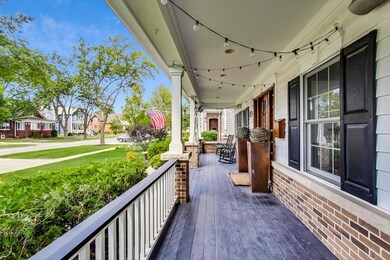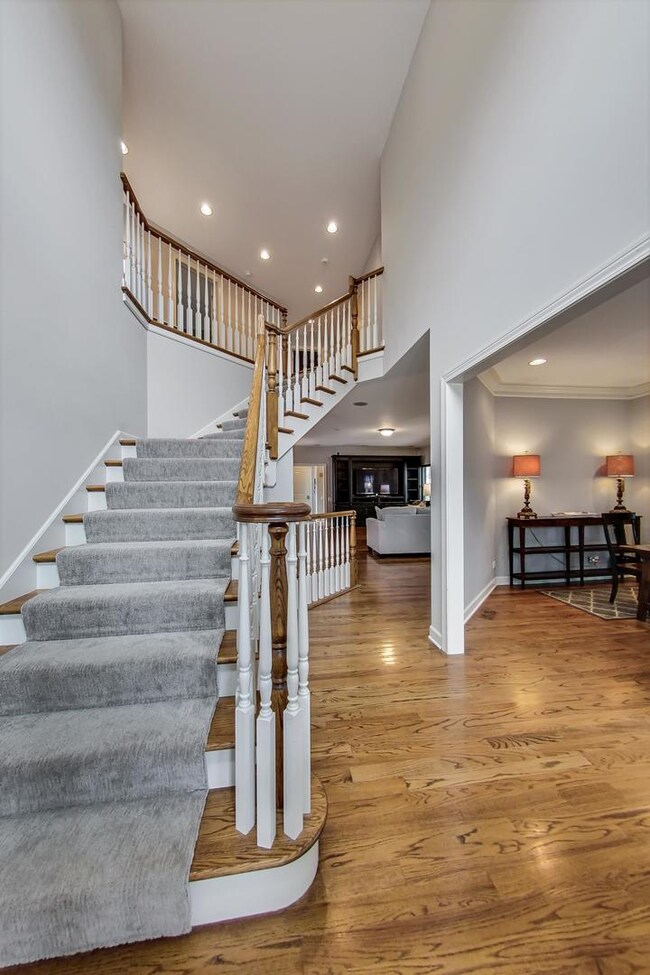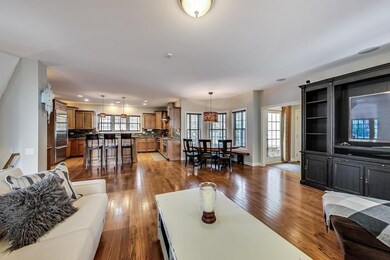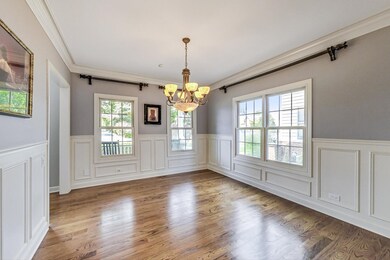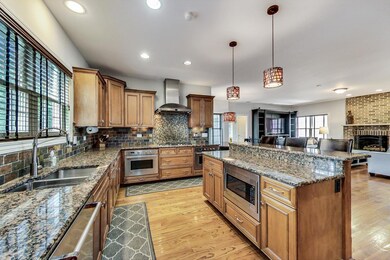
123 N Maple Ave Elmhurst, IL 60126
Highlights
- Family Room with Fireplace
- 5-minute walk to Elmhurst Station
- Attached Garage
- Hawthorne Elementary School Rated A
- Formal Dining Room
- Soaking Tub
About This Home
As of January 2025When being in the perfect location is a top priority...your new home is truly steps to downtown Elmhurst with its fabulous restaurants, boutiques, award-winning library, the Metra train line, public and private schools, YMCA (ice skating/hockey rink!!!) and Wilder Park! Everything fits together beautifully in this efficient layout; the front porch welcomes you inside this charming home, where you'll find a spacious, open floor plan that is perfect for everyday living and entertaining. The great room is the center of activity, with total openness to the island kitchen and eating area....a fireplace adds a lovely focal point. The well-designed kitchen features stainless steel appliances, granite counters, plenty of cabinets and workspace, and an island to keep everyone connected. Hardwood floors thruout the main floor extend thru dining room and flex space that can be your home office, playroom for kids or a traditional living room. Upstairs, the primary suite features volume ceilings, dual walk-in closets, ensuite bath with dual-sink vanity, garden tub and walk-in shower. Three additional family bedrooms, a junior suite 2nd bedroom, hall bath between 3rd and 4th bedrooms. Super practical 2nd floor layout with laundry, 4 spacious bedrooms and 3 full baths upstairs. The lower level has a great rec room, 5th bedroom and full bath. Roomy mechanical room offers storage but there is also a large dedicated storage room, which is a definite plus! The outdoor area is wonderfully private with mature evergreens, lovely patio and a fully fenced yard including a gated drive way. Tucked away in the back, with convenient alley access, the attached garage offers wonderful additional play space without compromising the neighborly curb appeal of the front. Great opportunity with over 4200sf of finished living space and an unbeatable "in-town" location!
Last Agent to Sell the Property
@properties Christie's International Real Estate License #471009570 Listed on: 04/01/2021

Home Details
Home Type
- Single Family
Est. Annual Taxes
- $16,124
Year Built
- 2005
Parking
- Attached Garage
- Garage Door Opener
- Driveway
- Parking Included in Price
Interior Spaces
- 4,227 Sq Ft Home
- 2-Story Property
- Family Room with Fireplace
- Formal Dining Room
- Finished Basement
- Finished Basement Bathroom
Bedrooms and Bathrooms
- Dual Sinks
- Soaking Tub
- Separate Shower
Listing and Financial Details
- Homeowner Tax Exemptions
Ownership History
Purchase Details
Home Financials for this Owner
Home Financials are based on the most recent Mortgage that was taken out on this home.Purchase Details
Home Financials for this Owner
Home Financials are based on the most recent Mortgage that was taken out on this home.Purchase Details
Home Financials for this Owner
Home Financials are based on the most recent Mortgage that was taken out on this home.Purchase Details
Home Financials for this Owner
Home Financials are based on the most recent Mortgage that was taken out on this home.Similar Homes in Elmhurst, IL
Home Values in the Area
Average Home Value in this Area
Purchase History
| Date | Type | Sale Price | Title Company |
|---|---|---|---|
| Warranty Deed | $1,115,000 | None Listed On Document | |
| Warranty Deed | $868,000 | Chicago Title | |
| Warranty Deed | $880,000 | Ctic | |
| Deed | $395,000 | Ctic |
Mortgage History
| Date | Status | Loan Amount | Loan Type |
|---|---|---|---|
| Open | $892,000 | New Conventional | |
| Previous Owner | $693,000 | New Conventional | |
| Previous Owner | $88,000 | Credit Line Revolving | |
| Previous Owner | $704,000 | Purchase Money Mortgage | |
| Previous Owner | $736,000 | Construction | |
| Previous Owner | $355,500 | Construction |
Property History
| Date | Event | Price | Change | Sq Ft Price |
|---|---|---|---|---|
| 01/08/2025 01/08/25 | Sold | $1,115,000 | -3.0% | $264 / Sq Ft |
| 11/18/2024 11/18/24 | Pending | -- | -- | -- |
| 10/29/2024 10/29/24 | Price Changed | $1,150,000 | -8.0% | $272 / Sq Ft |
| 10/03/2024 10/03/24 | Price Changed | $1,249,500 | -3.8% | $296 / Sq Ft |
| 09/10/2024 09/10/24 | For Sale | $1,299,000 | +49.7% | $307 / Sq Ft |
| 11/05/2021 11/05/21 | Sold | $868,000 | -3.4% | $205 / Sq Ft |
| 11/05/2021 11/05/21 | Pending | -- | -- | -- |
| 11/05/2021 11/05/21 | For Sale | $899,000 | -- | $213 / Sq Ft |
Tax History Compared to Growth
Tax History
| Year | Tax Paid | Tax Assessment Tax Assessment Total Assessment is a certain percentage of the fair market value that is determined by local assessors to be the total taxable value of land and additions on the property. | Land | Improvement |
|---|---|---|---|---|
| 2023 | $16,124 | $273,590 | $81,450 | $192,140 |
| 2022 | $15,309 | $258,460 | $78,300 | $180,160 |
| 2021 | $14,934 | $252,030 | $76,350 | $175,680 |
| 2020 | $14,361 | $246,510 | $74,680 | $171,830 |
| 2019 | $14,067 | $234,370 | $71,000 | $163,370 |
| 2018 | $15,610 | $257,970 | $67,210 | $190,760 |
| 2017 | $15,281 | $245,830 | $64,050 | $181,780 |
| 2016 | $14,975 | $231,590 | $60,340 | $171,250 |
| 2015 | $14,845 | $215,750 | $56,210 | $159,540 |
| 2014 | $16,958 | $226,050 | $44,620 | $181,430 |
| 2013 | $16,769 | $229,240 | $45,250 | $183,990 |
Agents Affiliated with this Home
-
Jeffrey Proctor

Seller's Agent in 2025
Jeffrey Proctor
@ Properties
(773) 517-6026
62 in this area
205 Total Sales
-
Donna Gelmanovich

Seller Co-Listing Agent in 2025
Donna Gelmanovich
@ Properties
(608) 712-8804
7 in this area
52 Total Sales
-
Lance Kirshner

Buyer's Agent in 2025
Lance Kirshner
Compass
(773) 578-8080
5 in this area
523 Total Sales
-
Yvonne Despinich

Seller's Agent in 2021
Yvonne Despinich
@ Properties
(630) 989-9500
89 in this area
120 Total Sales
-
Patricia Peiffle
P
Buyer's Agent in 2021
Patricia Peiffle
Century 21 Integra
7 in this area
19 Total Sales
Map
Source: Midwest Real Estate Data (MRED)
MLS Number: 11241843
APN: 06-02-219-032
- 141 N Larch Ave
- 193 N Elm Ave
- 200 N Addison Ave Unit 306
- 200 N Addison Ave Unit 204
- 210 N Addison Ave Unit 201
- 104 Evergreen Ave
- 195 N Addison Ave Unit PH03
- 131 W Adelaide St Unit 308
- 258 N Addison Ave
- 220 N Myrtle Ave
- 261 N Evergreen Ave
- 283 N Larch Ave
- 140 N Oak St
- 212 N Oak St
- 221 N Illinois St
- 318 N Maple Ave
- 286 N Indiana St
- 410 W 2nd St
- 264 N Willow Rd
- 153 S Kenmore Ave
