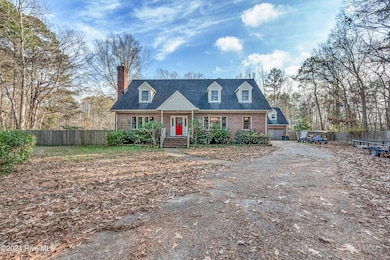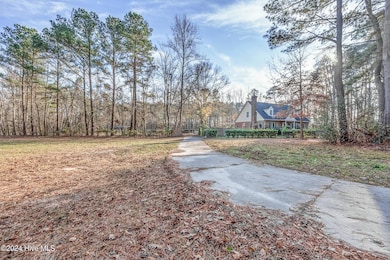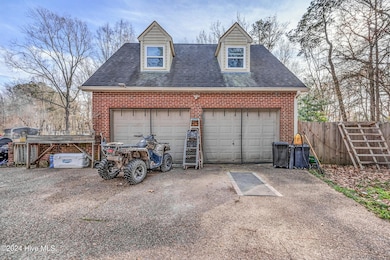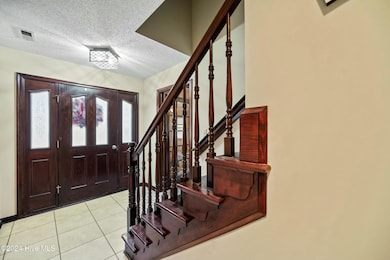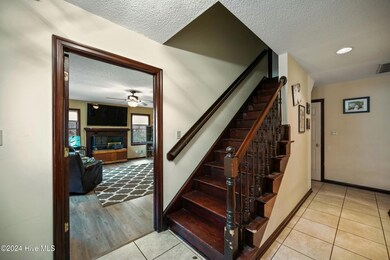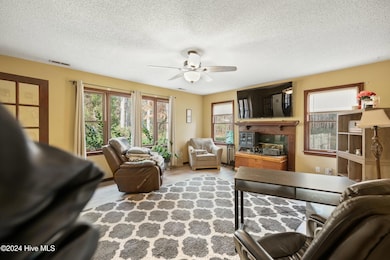
123 N Marshall Rd Shawboro, NC 27973
Estimated payment $3,759/month
Highlights
- Hot Property
- 10 Acre Lot
- Wooded Lot
- Moyock Middle School Rated 9+
- Deck
- Main Floor Primary Bedroom
About This Home
Don't miss this opportunity to live on 10 acres of land in Currituck County! Custom built in 1991 includes a First Floor Primary bedroom with an en suite, formal dinning room, large eat-in kitchen with pantry, formal sitting room, and laundry room. Upstairs consists of a large living area (flooring to be replaced to match upstairs bedrooms), 2 bedrooms, and 2 bathrooms. Outside has a two car detached garage with a FROG and carport. Land has 5 cleared and fenced pastures and plenty of trees for shade and seclusion.
Home Details
Home Type
- Single Family
Est. Annual Taxes
- $2,306
Year Built
- Built in 1991
Lot Details
- 10 Acre Lot
- Cul-De-Sac
- Wood Fence
- Chain Link Fence
- Wooded Lot
- Property is zoned AG
Home Design
- Brick Exterior Construction
- Wood Frame Construction
- Architectural Shingle Roof
- Vinyl Siding
- Stick Built Home
Interior Spaces
- 2-Story Property
- Ceiling Fan
- 1 Fireplace
- Combination Dining and Living Room
- Crawl Space
- Pull Down Stairs to Attic
- Fire and Smoke Detector
Kitchen
- Gas Oven
- Built-In Microwave
- Dishwasher
Flooring
- Carpet
- Laminate
- Tile
Bedrooms and Bathrooms
- 4 Bedrooms
- Primary Bedroom on Main
- Walk-In Closet
- 4 Full Bathrooms
Laundry
- Laundry Room
- Dryer
- Washer
Parking
- 2 Car Detached Garage
- 2 Detached Carport Spaces
- Driveway
Outdoor Features
- Deck
Schools
- Shawboro Elementary School
- Moyock Middle School
- Currituck County High School
Utilities
- Central Air
- Heat Pump System
- Geothermal Heating and Cooling
- Well
- Propane Water Heater
- Water Softener
- Fuel Tank
- On Site Septic
- Septic Tank
Community Details
- No Home Owners Association
- East Ridge Estates Subdivision
Listing and Financial Details
- Tax Lot 32
- Assessor Parcel Number 000156074
Map
Home Values in the Area
Average Home Value in this Area
Tax History
| Year | Tax Paid | Tax Assessment Tax Assessment Total Assessment is a certain percentage of the fair market value that is determined by local assessors to be the total taxable value of land and additions on the property. | Land | Improvement |
|---|---|---|---|---|
| 2024 | $2,306 | $374,000 | $107,900 | $266,100 |
| 2023 | $2,306 | $374,000 | $107,900 | $266,100 |
| 2022 | $1,965 | $374,000 | $107,900 | $266,100 |
| 2021 | $1,957 | $225,400 | $72,600 | $152,800 |
| 2020 | $1,021 | $225,400 | $72,600 | $152,800 |
| 2019 | $1,021 | $225,400 | $72,600 | $152,800 |
| 2018 | $0 | $225,400 | $72,600 | $152,800 |
| 2017 | $985 | $225,400 | $72,600 | $152,800 |
| 2016 | $980 | $225,400 | $72,600 | $152,800 |
| 2015 | -- | $225,400 | $72,600 | $152,800 |
Property History
| Date | Event | Price | Change | Sq Ft Price |
|---|---|---|---|---|
| 07/23/2025 07/23/25 | For Sale | $620,000 | -3.8% | $215 / Sq Ft |
| 04/01/2025 04/01/25 | Price Changed | $644,500 | -0.8% | -- |
| 03/18/2025 03/18/25 | Price Changed | $649,500 | -0.1% | -- |
| 01/30/2025 01/30/25 | Price Changed | $650,000 | -0.8% | -- |
| 01/15/2025 01/15/25 | Price Changed | $655,000 | -0.8% | -- |
| 01/09/2025 01/09/25 | Price Changed | $660,000 | -0.8% | -- |
| 12/30/2024 12/30/24 | For Sale | $665,000 | +48.1% | -- |
| 01/25/2021 01/25/21 | Off Market | $449,000 | -- | -- |
| 09/21/2020 09/21/20 | Sold | $449,000 | -- | -- |
Purchase History
| Date | Type | Sale Price | Title Company |
|---|---|---|---|
| Warranty Deed | $449,000 | None Available | |
| Deed | $24,500 | -- |
Mortgage History
| Date | Status | Loan Amount | Loan Type |
|---|---|---|---|
| Open | $449,000 | VA |
Similar Homes in Shawboro, NC
Source: Hive MLS
MLS Number: 100481574
APN: 042B-000-0032-0000
- 1843 Shortcut Rd
- 206 Garland St
- 185 Cason Point Rd
- 1500 Emerald Lake Cir
- 108 Willow Way
- 405 E Burgess St
- 113 W Cypress St Unit B
- 1221 Riverside Ave Unit 2d
- 915 Woodruff Ave
- 508 E Main St Unit 208
- 1105 E Williams Cir
- 710 Beech St
- 409 W Colonial Ave
- 304 Sailors Way
- 1705 Pine St
- 1108 Weeks St Unit C
- 1870 Weeksville Rd
- 1634 Peartree Rd
- 419 Elcinoca Dr
- 421 Elcinoca Dr

