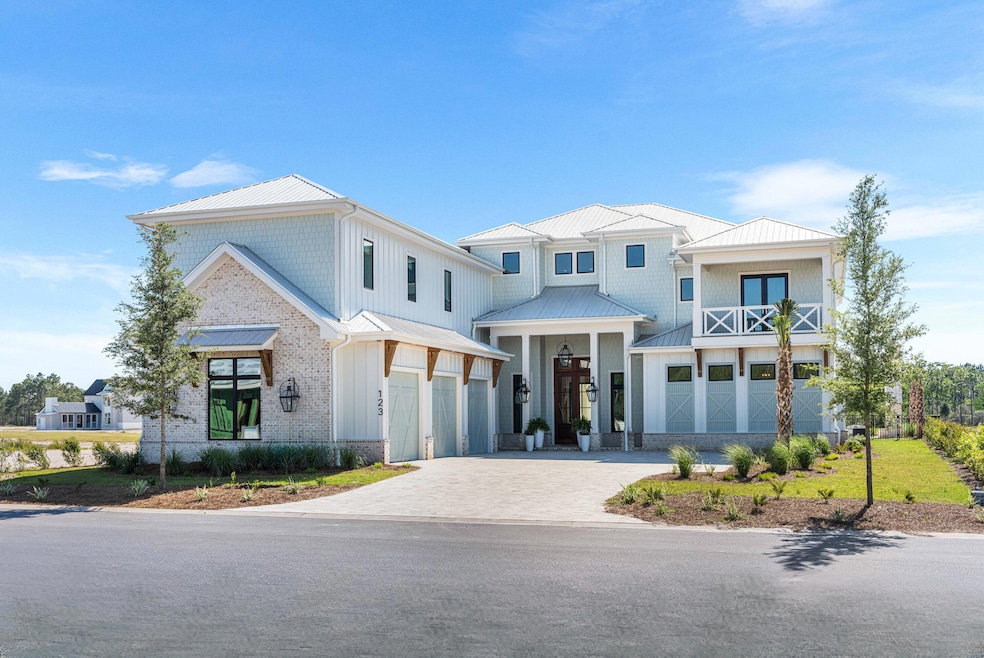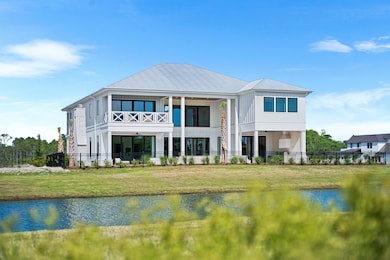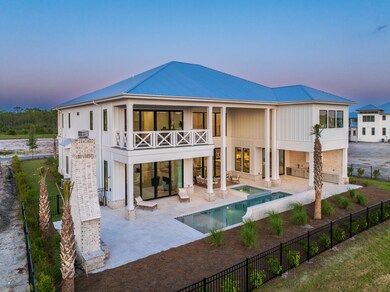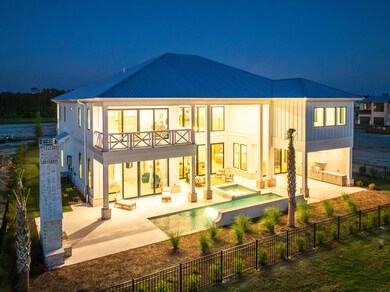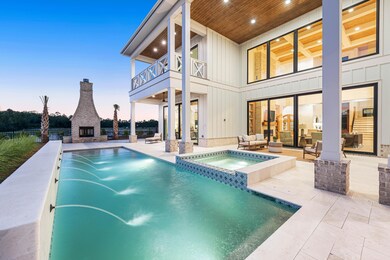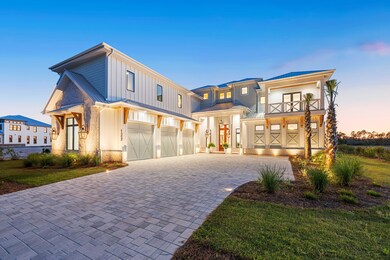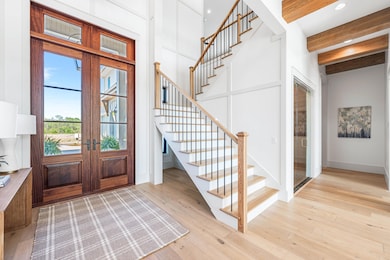123 N Southern Cross Ln Inlet Beach, FL 32413
Watersound Camp Creek NeighborhoodEstimated payment $33,625/month
Highlights
- Beach
- Golf Course Community
- Heated Pool
- Dune Lakes Elementary School Rated A-
- Home Theater
- Home fronts a pond
About This Home
Gracefully situated within the gates of Watersound Camp Creek - a private, masterfully planned community along 30A - 123 N. Southern Cross Lane is a newly completed coastal retreat that elevates the way you live, entertain, and unwind. Set against a tranquil waterfront backdrop and surrounded by the natural grace of 30A, this 6,651-square-foot residence offers six bedrooms, six-and-a-half baths, and an uncompromising blend of architectural integrity, bespoke finishes, and a seamless connection to its environment. From its grand scale to its considered details, every element of the home speaks to a lifestyle of elevated simplicity and quiet sophistication. From the moment you step through the custom double Honduran mahogany doors, the home impresses with white oak trim, pecky cypress accents, and antique European doors that add a sense of character and history. The expansive grand room is anchored by soaring 27-foot vaulted ceilings, elegant inset shelving, and walls of glass that invite the outdoors in, creating a space that feels both dramatic and grounded. A designer kitchen with a three-inch quartz waterfall island, hidden pantry, and wine storage room is well suited for both daily living and entertaining. Step outside to a private saltwater pool and spa, complete with an outdoor kitchen and fireplace, all positioned to enjoy the water views and coastal breezes.
Refined living extends throughout the home with a dedicated infrared sauna, a private cinema room for immersive screenings, a custom-designed bunk area, and a spacious upstairs family lounge that offers a relaxed, secondary gathering space. The office, framed by a striking antique Egyptian door, offers a serene and architecturally distinct workspace. Completing the home, the garage is finished with a sleek epoxy floor, blending function with clean, modern design.
As a property owner in Watersound Camp Creek, you may apply for membership at Watersound Club - a private, resort-caliber club that delivers one of the most comprehensive amenity offerings anywhere along the Gulf Coast. This is not your typical neighborhood clubhouse. Membership unlocks an entire lifestyle built around world-class experiences: private beach access with full towel and chair service, multiple resort-style pools, a lazy river, and an adult-only lap pool all thoughtfully integrated into the Camp Creek amenity campus. Golf enthusiasts enjoy unlimited play across three premier courses - Camp Creek, Shark's Tooth, and The Third - without green or cart fees, along with exclusive access to top-tier practice facilities. For those who value wellness and recreation, the state-of-the-art Wellness Center, eight Har-Tru tennis courts, and eight dedicated pickleball courts offer the best in both fitness and friendly competition.
Beyond sport and leisure, the Watersound Club experience extends to a curated lifestyle of fine dining, relaxation, and convenience. Members enjoy VIP dining and spa privileges at acclaimed destinations like The Pearl Hotel, WaterColor Inn, and Camp Creek Inn, as well as access to exclusive member events and club programming. It's a rare and seamless integration of resort luxury and private homeownership - designed for those who expect every detail of their environment to enhance how they live, entertain, and unwind.
With only 263 homesites in Watersound Camp Creek, opportunities to own within this private, amenity-rich enclave are exceptionally rare. 123 N. Southern Cross Lane delivers refined living at its finest - offering privacy, architectural integrity, and direct access to one of the most comprehensive club lifestyles on the Emerald Coast. This is more than a home; it's a chance to be part of a thoughtfully curated coastal legacy.
Home Details
Home Type
- Single Family
Est. Annual Taxes
- $6,347
Year Built
- Built in 2025
Lot Details
- 0.31 Acre Lot
- Lot Dimensions are 88x150
- Home fronts a pond
- Level Lot
HOA Fees
- $100 Monthly HOA Fees
Parking
- 3 Car Attached Garage
- Automatic Garage Door Opener
Home Design
- Beach House
- Exterior Columns
- Brick Exterior Construction
- Slab Foundation
- Wallpaper
- Frame Construction
- Metal Roof
- Cement Board or Planked
Interior Spaces
- 6,651 Sq Ft Home
- 2-Story Property
- Partially Furnished
- Home Theater Equipment
- Built-in Bookshelves
- Paneling
- Vaulted Ceiling
- Ceiling Fan
- Recessed Lighting
- Gas Fireplace
- Entrance Foyer
- Great Room
- Family Room
- Dining Room
- Home Theater
- Home Office
- Pond Views
- Fire and Smoke Detector
- Exterior Washer Dryer Hookup
Kitchen
- Walk-In Pantry
- Double Oven
- Range Hood
- Microwave
- Dishwasher
- Kitchen Island
Flooring
- Wood
- Tile
Bedrooms and Bathrooms
- 6 Bedrooms
- Primary Bedroom on Main
- Dual Vanity Sinks in Primary Bathroom
- Shower Only
Pool
- Heated Pool
- Outdoor Shower
- Spa
Outdoor Features
- Pond
- Balcony
- Covered Patio or Porch
- Outdoor Kitchen
- Built-In Barbecue
Schools
- Dune Lakes Elementary School
- Emerald Coast Middle School
- South Walton High School
Utilities
- Multiple cooling system units
- Central Heating and Cooling System
- Underground Utilities
- Tankless Water Heater
- Cable TV Available
Listing and Financial Details
- Assessor Parcel Number 22-3S-18-16104-000-1410
Community Details
Overview
- Association fees include accounting, legal, management, security
- Watersound Camp Creek Subdivision
Recreation
- Beach
- Golf Course Community
- Tennis Courts
- Community Playground
- Community Pool
Additional Features
- Recreation Room
- Gated Community
Map
Home Values in the Area
Average Home Value in this Area
Tax History
| Year | Tax Paid | Tax Assessment Tax Assessment Total Assessment is a certain percentage of the fair market value that is determined by local assessors to be the total taxable value of land and additions on the property. | Land | Improvement |
|---|---|---|---|---|
| 2024 | $6,347 | $698,480 | $698,480 | -- |
| 2023 | $6,347 | $698,480 | $698,480 | $0 |
| 2022 | -- | -- | -- | -- |
Property History
| Date | Event | Price | List to Sale | Price per Sq Ft |
|---|---|---|---|---|
| 09/08/2025 09/08/25 | Price Changed | $6,199,000 | -4.4% | $932 / Sq Ft |
| 05/19/2025 05/19/25 | For Sale | $6,485,000 | -- | $975 / Sq Ft |
Purchase History
| Date | Type | Sale Price | Title Company |
|---|---|---|---|
| Special Warranty Deed | $815,000 | None Listed On Document |
Source: Emerald Coast Association of REALTORS®
MLS Number: 976664
APN: 22-3S-18-16104-000-1410
- 66 N Southern Cross Ln
- 75 N Southern Cross Ln
- 92 N Southern Cross Ln
- 101 N Southern Cross Ln
- 181 Morning Light Way
- Atwood Plan at Watersound Camp Creek
- Tidewater Plan at Watersound Camp Creek
- Equinox Plan at Watersound Camp Creek
- Cotswold Plan at Watersound Camp Creek
- Arlington II Plan at Watersound Camp Creek
- Fontainebleau Plan at Watersound Camp Creek
- Brookhaven Plan at Watersound Camp Creek
- 724 Windsong Dr
- Lot 83 Windsong Dr
- Lot 263 Windsong Dr
- Lot 30 Windsong Dr
- Lot 79 Windsong Dr
- 251 Sandcord Dr
- 342 Windsong Dr
- 123 Windsong Dr
- 39 Suwannee Dr
- 120 Suwannee Dr
- 40 Blue Stream Way
- 2488 Pathways Dr
- 2332 Pathways Dr
- 2364 Pathways Dr
- 11 E Crabbing Hole Ln
- 10 Rainer Ln
- 400 Cannonball Ln
- 88 Blue Crab Loop E
- 65 Redbud Ln
- 741 Breakers St
- 55 Beach Bike Way
- 14 Conifer Ct
- 106 Conifer Ct
- 113 Conifer Ct
- 100 Anastasia Cir
- 18 Beach Bike Way
- 53 E Pine Lands Loop Unit A
- 10343 E County Highway 30a Unit B193
