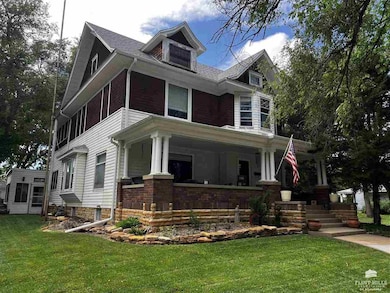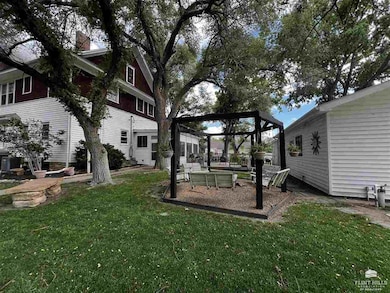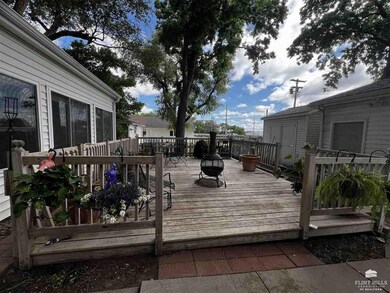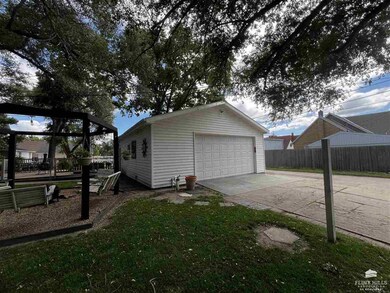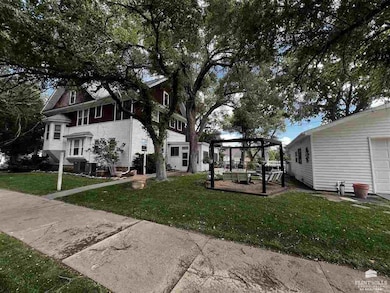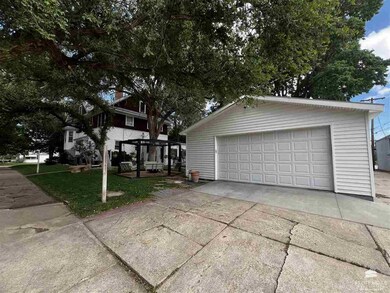123 N Walnut St Beloit, KS 67420
Estimated payment $1,714/month
Highlights
- Deck
- Sun or Florida Room
- Formal Dining Room
- Wood Flooring
- No HOA
- 3-minute walk to Beloit City Park
About This Home
This stunning 2-story home offering the perfect blend of luxury and comfort. With 4 bedrooms (could be 5) and 3 baths, this spacious residence is ideal for families seeking ample space to spread out. Situated on 2 lots, this property boasts a well-manicured lawn with a sprinkler system on a well, ensuring a lush and vibrant landscape. Step inside to discover a beautifully designed interior featuring a beautiful kitchen with double ovens, a sit around island, and a coffee bar, perfect for whipping up delicious meals and entertaining guests. Large windows flood the living spaces with natural light, creating a warm and inviting atmosphere. Enjoy the outdoors from many options including the enclosed porch, the deck, the beautiful swing area or retreat to the detached oversized garage for additional storage space. Other notable features include an all-house water filtration system, and a fully updated basement with a bar, luxurious luxurious bathroom, and office area.
Home Details
Home Type
- Single Family
Est. Annual Taxes
- $4,361
Year Built
- Built in 1910
Lot Details
- 9,009 Sq Ft Lot
- Sprinkler System
Parking
- 1 Car Garage
- Garage Door Opener
Interior Spaces
- 4,235 Sq Ft Home
- 2-Story Property
- Wet Bar
- Living Room
- Formal Dining Room
- Sun or Florida Room
- Wood Flooring
- Finished Basement
- 1 Bathroom in Basement
- Laundry Room
Kitchen
- Double Oven
- Kitchen Island
Bedrooms and Bathrooms
- 4 Bedrooms
- Walk-In Closet
- 3 Full Bathrooms
- Spa Bath
Outdoor Features
- Deck
Utilities
- Forced Air Heating and Cooling System
- Water Purifier
Community Details
- No Home Owners Association
Map
Home Values in the Area
Average Home Value in this Area
Tax History
| Year | Tax Paid | Tax Assessment Tax Assessment Total Assessment is a certain percentage of the fair market value that is determined by local assessors to be the total taxable value of land and additions on the property. | Land | Improvement |
|---|---|---|---|---|
| 2025 | $4,361 | $29,727 | $394 | $29,333 |
| 2024 | $44 | $24,365 | $394 | $23,971 |
| 2023 | $4,353 | $23,656 | $406 | $23,250 |
| 2022 | $3,611 | $17,995 | $351 | $17,644 |
| 2021 | $3,611 | $17,995 | $351 | $17,644 |
| 2020 | $3,611 | $17,980 | $392 | $17,588 |
| 2019 | $3,667 | $18,365 | $392 | $17,973 |
| 2018 | $3,632 | $18,365 | $346 | $18,019 |
| 2017 | $3,761 | $18,457 | $301 | $18,156 |
| 2016 | $3,549 | $17,583 | $301 | $17,282 |
| 2015 | -- | $17,218 | $301 | $16,917 |
| 2014 | -- | $17,957 | $390 | $17,567 |
Property History
| Date | Event | Price | List to Sale | Price per Sq Ft |
|---|---|---|---|---|
| 10/23/2025 10/23/25 | For Sale | $260,000 | 0.0% | $61 / Sq Ft |
| 10/23/2025 10/23/25 | Price Changed | $260,000 | -7.1% | $61 / Sq Ft |
| 06/05/2025 06/05/25 | Off Market | -- | -- | -- |
| 04/21/2025 04/21/25 | Price Changed | $280,000 | -6.6% | $66 / Sq Ft |
| 12/04/2024 12/04/24 | For Sale | $299,900 | 0.0% | $71 / Sq Ft |
| 12/01/2024 12/01/24 | Off Market | -- | -- | -- |
| 11/21/2024 11/21/24 | For Sale | $299,900 | 0.0% | $71 / Sq Ft |
| 11/09/2024 11/09/24 | Off Market | -- | -- | -- |
| 07/24/2024 07/24/24 | Price Changed | $299,900 | -9.0% | $71 / Sq Ft |
| 06/17/2024 06/17/24 | Price Changed | $329,500 | -5.6% | $78 / Sq Ft |
| 05/22/2024 05/22/24 | For Sale | $349,000 | -- | $82 / Sq Ft |
Source: Flint Hills Association of REALTORS®
MLS Number: FHR20241260
APN: 092-09-0-20-46-001.00-0
- 314 E Main St
- 421 N Pine St
- 506 N Campbell Ave
- 602 N Walnut St
- 714 E South St
- 311 W Main St
- 701 N Campbell Ave
- 705 N Poplar St
- 14 Circle Dr
- 721 N Pine St
- 810 N Pine St
- 820 N Campbell Ave
- 906 N Walnut St
- 9 Gill Creek Terrace
- 1013 N Campbell Ave
- 722 N Washington St
- 726 N Washington St
- 1208 N Hersey Ave
- 301 N Central Ave
- 915 W 5th St

