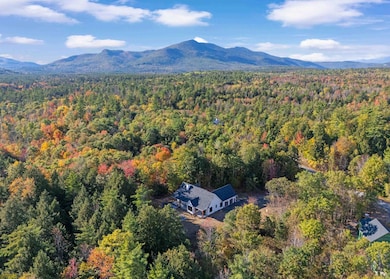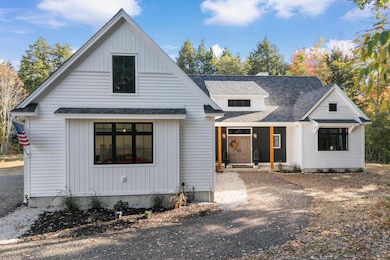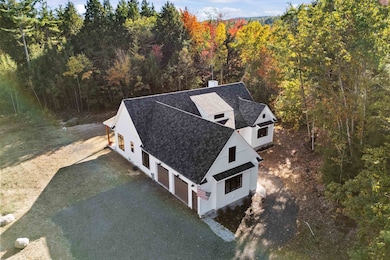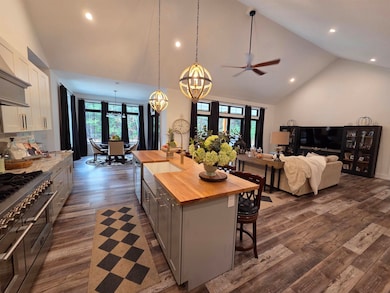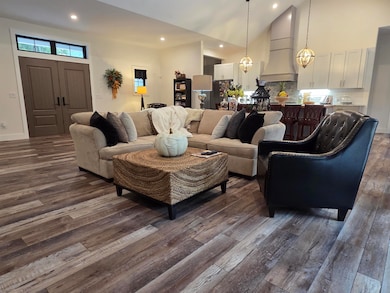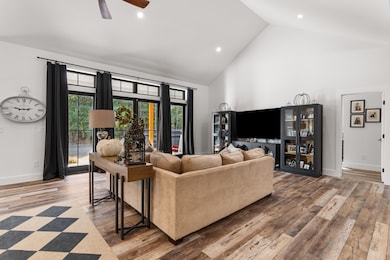123 Oxbow Ln Albany, NH 03818
Estimated payment $7,451/month
Highlights
- Hot Property
- Secluded Lot
- Bonus Room
- Heated Floors
- Wooded Lot
- Mud Room
About This Home
Brand New Custom Home in the Heart of Conway, NH – Fully Furnished & Move-In Ready! Welcome to this meticulously crafted, fully furnished home where luxury meets functionality in every detail. With custom finishes throughout, this spacious residence offers 3 bedrooms on the first floor, including a private primary suite featuring French doors, a secluded patio, spa-like bath with a huge dual-head shower, Toto toilet, and a walk-in closet with automatic lighting. Step into the gourmet kitchen, a chef’s dream, complete with granite and hickory countertops, commercial-grade oven, farmhouse sink, and an abundance of natural light from oversized windows. The inviting eat-in kitchen flows effortlessly into the open-concept living space under soaring 10’ ceilings and more French doors that let the outdoors in. Enjoy the convenience of a dedicated mudroom, and a spacious pantry that doubles as a safe room. The heated garage offers easy winter living, and the fully insulated, upstairs room provides flexible space for a home office, guest area, or bunk room. Additional highlights include a first-floor laundry room, designer lighting, and thoughtful craftsmanship in every room. Nestled in the heart of the Mount Washington Valley, this home offers easy access to skiing, hiking, and all the amenities Conway has to offer—whether you're looking for a primary residence, vacation home, or investment property. Don't miss this rare custom gem—schedule your private showing today
Listing Agent
BHHS Verani Concord Brokerage Phone: 603-848-9600 License #057862 Listed on: 10/14/2025

Home Details
Home Type
- Single Family
Est. Annual Taxes
- $7,191
Year Built
- Built in 2023
Lot Details
- 1.32 Acre Lot
- Secluded Lot
- Level Lot
- Wooded Lot
- Property is zoned RA
Parking
- 2 Car Garage
- Gravel Driveway
Home Design
- Vinyl Siding
Interior Spaces
- Property has 1 Level
- Mud Room
- Family Room
- Bonus Room
Kitchen
- Gas Range
- Dishwasher
- Farmhouse Sink
Flooring
- Heated Floors
- Radiant Floor
Bedrooms and Bathrooms
- 3 Bedrooms
- En-Suite Bathroom
Laundry
- Laundry Room
- Dryer
- Washer
Schools
- Conway Elementary School
Utilities
- Underground Utilities
- Drilled Well
- Leach Field
Listing and Financial Details
- Tax Block 69
- Assessor Parcel Number 264
Community Details
Amenities
- Common Area
Recreation
- Trails
Map
Home Values in the Area
Average Home Value in this Area
Tax History
| Year | Tax Paid | Tax Assessment Tax Assessment Total Assessment is a certain percentage of the fair market value that is determined by local assessors to be the total taxable value of land and additions on the property. | Land | Improvement |
|---|---|---|---|---|
| 2024 | $7,191 | $594,300 | $146,600 | $447,700 |
| 2023 | $6,135 | $562,300 | $146,600 | $415,700 |
| 2022 | $1,591 | $88,100 | $73,100 | $15,000 |
| 2021 | $1,085 | $66,400 | $66,400 | $0 |
| 2020 | $1,151 | $66,400 | $66,400 | $0 |
| 2019 | $1,150 | $66,400 | $66,400 | $0 |
| 2018 | $812 | $38,900 | $38,900 | $0 |
| 2017 | $777 | $38,900 | $38,900 | $0 |
| 2016 | $751 | $38,900 | $38,900 | $0 |
Property History
| Date | Event | Price | List to Sale | Price per Sq Ft |
|---|---|---|---|---|
| 10/14/2025 10/14/25 | For Sale | $1,300,000 | -- | $511 / Sq Ft |
Source: PrimeMLS
MLS Number: 5065612
APN: CNWY M:264 B:69
- 115 Swift Valley Rd
- 39 Vista View Rd Unit D1
- 64 Grandview Rd
- 68 Grandview Rd
- 515 W Side Rd
- 40 Butternut Ln
- 65 Westwind Dr
- 00 Grandview Rd Unit 2
- 319 Grandview Rd
- 0 W Side Rd Unit 54 5049810
- 177 Holly Ridge Ln
- 9 E Side Rd
- 6 Main St
- 20 Washington St
- 459 Grandview Rd
- 21 Brookview Rd
- 77 Kennett St
- 58 Wilder St
- 66 Lamplighter's Dr
- 74 Lamplighter's Dr
- 24 Northport Terrace Unit 1
- 18 Colbath St
- 59 Haynesville Ave Unit 11
- 19 Saco St Unit 71
- 162 Meadows Dr
- 64 Quarry Ln
- 5 Oak Ridge Rd
- 415 Modock Hill Rd
- 2895 White Mountain Hwy Unit 2
- 124 Old Bartlett Rd Unit 83
- 17 Purple Finch Rd
- 17 Purple Finch Rd Unit 80
- 203 Brownfield Rd
- 2820 E Conway Rd Unit Studio
- 52 Covered Bridge Ln
- 19 Lovewell Pond Rd
- N2 Sandtrap Loop Unit 2
- 104 Grand Summit Dr Unit 104
- 104 Grand Summit Dr Unit 134/136
- 1316 US Route 302

