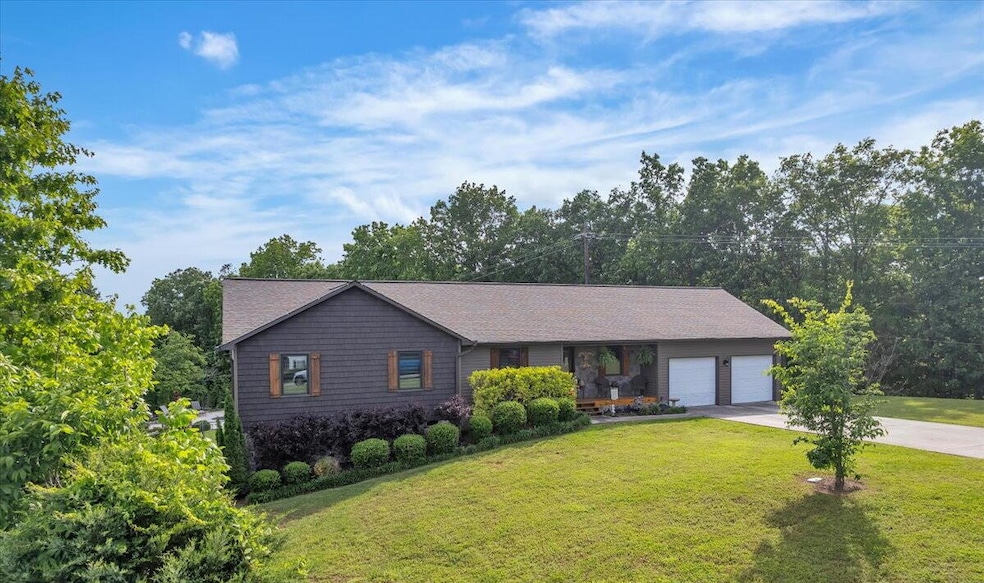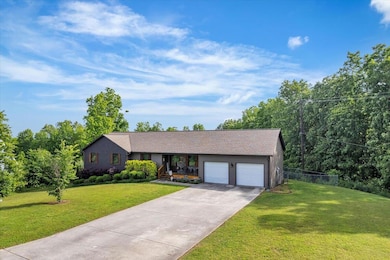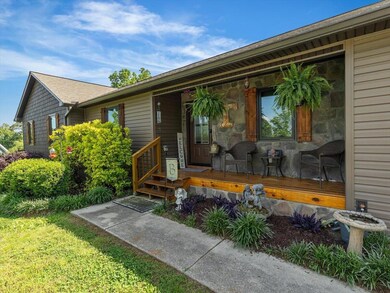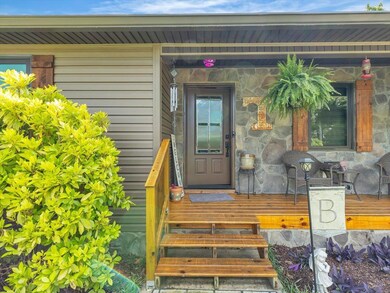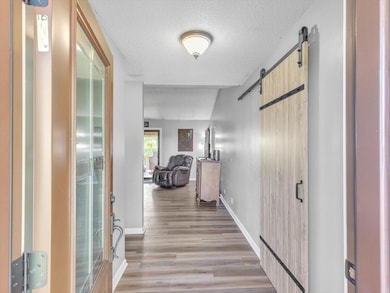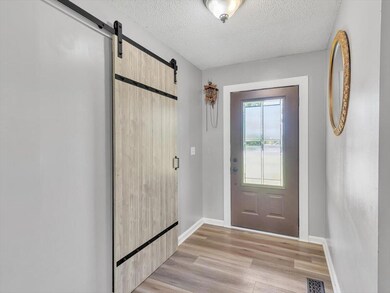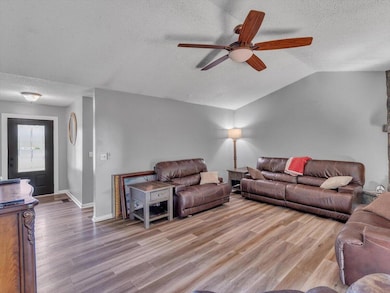
123 Paddle Wheel Ct Cohutta, GA 30710
Estimated payment $2,285/month
Highlights
- In Ground Pool
- Deck
- Covered patio or porch
- View of Trees or Woods
- No HOA
- Cul-De-Sac
About This Home
Nestled in the charming town of Cohutta, this stunning cul-de-sac lot offers breathtaking mountain views and a perfect blend of comfort and style. Featuring four spacious bedrooms and two baths, the home is designed for both relaxation and functionality, with a large pantry and laundry room providing ample storage and convenience. Step outside to a beautiful outdoor living area that overlooks a sparkling pool, patio, and fire pit, creating an inviting space for entertaining or unwinding in the serene surroundings. Whether you're enjoying the peaceful mountain backdrop or hosting gatherings under the stars, this home is a true retreat.
Last Listed By
Coldwell Banker Kinard Realty - Ga License #286123 Listed on: 05/13/2025

Home Details
Home Type
- Single Family
Est. Annual Taxes
- $2,079
Year Built
- Built in 2000 | Remodeled
Lot Details
- 0.92 Acre Lot
- Property fronts a county road
- Cul-De-Sac
- Rural Setting
- Chain Link Fence
- Gentle Sloping Lot
- Few Trees
- Back Yard Fenced and Front Yard
Parking
- 2 Car Attached Garage
- Parking Available
- Front Facing Garage
- Driveway
Property Views
- Woods
- Mountain
- Pool
Home Design
- Block Foundation
- Shingle Roof
- Vinyl Siding
- Block And Beam Construction
Interior Spaces
- 1,776 Sq Ft Home
- 1-Story Property
- Ceiling Fan
- Propane Fireplace
- Insulated Windows
- Living Room with Fireplace
- Laminate Flooring
- Pull Down Stairs to Attic
- Fire and Smoke Detector
Kitchen
- Built-In Electric Range
- Range Hood
- Microwave
- Dishwasher
Bedrooms and Bathrooms
- 4 Bedrooms
- Walk-In Closet
- 2 Full Bathrooms
Laundry
- Laundry Room
- Laundry on main level
- Washer and Electric Dryer Hookup
Outdoor Features
- In Ground Pool
- Deck
- Covered patio or porch
- Fire Pit
- Outbuilding
Location
- Property is near a golf course
Schools
- Varnell Elementary School
- North Whitfield Middle School
- Coahulla Creek High School
Utilities
- Central Heating and Cooling System
- Propane
- Septic Tank
- Cable TV Available
Community Details
- No Home Owners Association
- The Mill Subdivision
Listing and Financial Details
- Home warranty included in the sale of the property
- Assessor Parcel Number 11-192-05-012
Map
Home Values in the Area
Average Home Value in this Area
Tax History
| Year | Tax Paid | Tax Assessment Tax Assessment Total Assessment is a certain percentage of the fair market value that is determined by local assessors to be the total taxable value of land and additions on the property. | Land | Improvement |
|---|---|---|---|---|
| 2024 | $2,079 | $84,670 | $7,140 | $77,530 |
| 2023 | $2,079 | $76,178 | $8,400 | $67,778 |
| 2022 | $1,575 | $61,971 | $8,400 | $53,571 |
| 2021 | $1,576 | $61,971 | $8,400 | $53,571 |
| 2020 | $1,426 | $55,684 | $8,400 | $47,284 |
| 2019 | $1,444 | $55,684 | $8,400 | $47,284 |
| 2018 | $1,462 | $55,684 | $8,400 | $47,284 |
| 2017 | $1,462 | $55,684 | $8,400 | $47,284 |
| 2016 | $1,290 | $51,406 | $8,400 | $43,006 |
| 2014 | $1,185 | $51,406 | $8,400 | $43,006 |
| 2013 | -- | $51,405 | $8,400 | $43,005 |
Property History
| Date | Event | Price | Change | Sq Ft Price |
|---|---|---|---|---|
| 05/27/2025 05/27/25 | Pending | -- | -- | -- |
| 05/13/2025 05/13/25 | For Sale | $398,000 | -- | $224 / Sq Ft |
Purchase History
| Date | Type | Sale Price | Title Company |
|---|---|---|---|
| Deed | -- | -- | |
| Deed | $11,100 | -- |
Mortgage History
| Date | Status | Loan Amount | Loan Type |
|---|---|---|---|
| Open | $251,526 | FHA | |
| Closed | $115,000 | New Conventional | |
| Closed | $50,000 | Commercial | |
| Closed | $124,979 | FHA | |
| Closed | $115,000 | New Conventional | |
| Closed | $81,658 | New Conventional |
Similar Homes in Cohutta, GA
Source: Greater Chattanooga REALTORS®
MLS Number: 1512770
APN: 11-192-05-012
- 4125 Dog Legg Dr
- 4223 Spring Valley Dr
- Lot 92 Country Way
- Lot 93 Country Way
- Lot 84 Highland Pointe Dr
- Lot 83 Highland Pointe Dr
- LOT 52 Highland Pointe Dr
- Lot 89 Highland Pointe Dr
- Lot 88 Highland Pointe Dr
- Lot 80 Highland Pointe Dr
- Lot 81 Highland Pointe Dr
- Lot 82 Highland Pointe Dr
- Lot 96 Highland Pointe Dr
- Lot 95 Highland Pointe Dr
- Lot 94 Highland Pointe Dr
- 0 Highland Pointe Dr Unit 129098
- 353 Golf View Dr
- 355 Golf View Dr
- Lot 44 Overlook Way
- 411 Overlook Way
