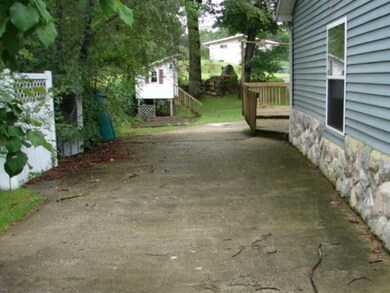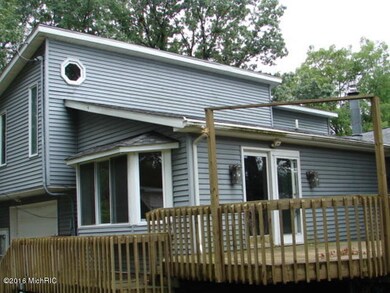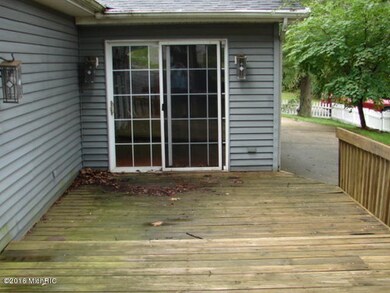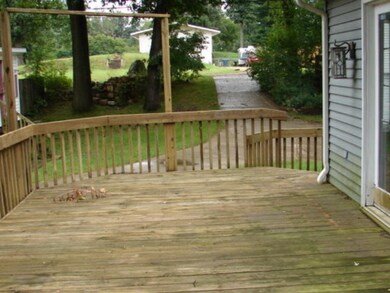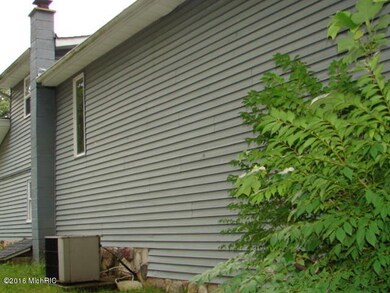
123 Pawnee St Battle Creek, MI 49014
Highlights
- Deck
- Recreation Room
- Bay Window
- Contemporary Architecture
- 1 Car Garage
- Brick or Stone Mason
About This Home
As of April 2019Call Ron Mallernee At (269)209-8027 Or Laurie Paul At (269)317-2324 For More Information. Lots Of Space In This 4 Bedroom, 2 Bath Harper Creek Home! Many Nice Amenities Including Cathedral Ceilings, Formal Dining Room, Large Main Floor Family Room With Stone Fireplace In Addition To Living Room And Spacious Craft Room With Cabinets. There Are 2 Bedrooms, 1.5 Baths On Main Floor And 2 Bedrooms, 1 Bath And Laundry On Second Floor. The Basement Is Studded In For Rec Room, Optional Room And Bath. Outside, There Is A Wrap Around Deck, Attached 1 Car Garage, Children's Playhouse, Deep Lot That Goes Through To Next Street With An Additional Large 1 Car Garage With Loft. **HUD Homes Sold AS-IS Without Warranty Or Guarantee. For Bidding Info. Go To WWW.HUDHOMESTORE.COM OR WWW.SAGEACQ.COM. FHA Case# 263-470451 - Insurability Code (IE). Lead Based Paint Disclosure Online To Sign.
Last Agent to Sell the Property
Homestyle Realty License #6502365623 Listed on: 10/21/2016
Home Details
Home Type
- Single Family
Year Built
- Built in 1962
Lot Details
- 0.26 Acre Lot
- Lot Dimensions are 75 x 238
Parking
- 1 Car Garage
Home Design
- Contemporary Architecture
- Brick or Stone Mason
- Composition Roof
- Vinyl Siding
- Stone
Interior Spaces
- 1,876 Sq Ft Home
- 2-Story Property
- Ceiling Fan
- Gas Log Fireplace
- Replacement Windows
- Bay Window
- Family Room with Fireplace
- Living Room
- Dining Area
- Recreation Room
- Partial Basement
Kitchen
- Range
- Microwave
- Dishwasher
- Kitchen Island
Flooring
- Laminate
- Ceramic Tile
Bedrooms and Bathrooms
- 4 Bedrooms | 2 Main Level Bedrooms
Outdoor Features
- Deck
Utilities
- Forced Air Heating and Cooling System
- Heating System Uses Natural Gas
- Well
Listing and Financial Details
- REO, home is currently bank or lender owned
Ownership History
Purchase Details
Home Financials for this Owner
Home Financials are based on the most recent Mortgage that was taken out on this home.Purchase Details
Home Financials for this Owner
Home Financials are based on the most recent Mortgage that was taken out on this home.Purchase Details
Purchase Details
Purchase Details
Home Financials for this Owner
Home Financials are based on the most recent Mortgage that was taken out on this home.Purchase Details
Home Financials for this Owner
Home Financials are based on the most recent Mortgage that was taken out on this home.Purchase Details
Home Financials for this Owner
Home Financials are based on the most recent Mortgage that was taken out on this home.Similar Homes in Battle Creek, MI
Home Values in the Area
Average Home Value in this Area
Purchase History
| Date | Type | Sale Price | Title Company |
|---|---|---|---|
| Warranty Deed | $175,500 | None Available | |
| Special Warranty Deed | $67,500 | Devon Title Agency | |
| Warranty Deed | -- | Attorney | |
| Sheriffs Deed | $92,430 | Attorney | |
| Warranty Deed | $140,000 | None Available | |
| Warranty Deed | $67,000 | Fatic | |
| Quit Claim Deed | -- | -- |
Mortgage History
| Date | Status | Loan Amount | Loan Type |
|---|---|---|---|
| Open | $170,617 | FHA | |
| Closed | $172,320 | FHA | |
| Previous Owner | $64,125 | New Conventional | |
| Previous Owner | $138,656 | FHA | |
| Previous Owner | $138,902 | Purchase Money Mortgage | |
| Previous Owner | $63,650 | Purchase Money Mortgage |
Property History
| Date | Event | Price | Change | Sq Ft Price |
|---|---|---|---|---|
| 04/30/2019 04/30/19 | Sold | $175,500 | +13.3% | $94 / Sq Ft |
| 03/19/2019 03/19/19 | Pending | -- | -- | -- |
| 03/15/2019 03/15/19 | For Sale | $154,900 | +129.5% | $83 / Sq Ft |
| 12/30/2016 12/30/16 | Sold | $67,500 | +0.7% | $36 / Sq Ft |
| 11/10/2016 11/10/16 | Pending | -- | -- | -- |
| 10/21/2016 10/21/16 | For Sale | $67,000 | -- | $36 / Sq Ft |
Tax History Compared to Growth
Tax History
| Year | Tax Paid | Tax Assessment Tax Assessment Total Assessment is a certain percentage of the fair market value that is determined by local assessors to be the total taxable value of land and additions on the property. | Land | Improvement |
|---|---|---|---|---|
| 2024 | $1,696 | $109,720 | $0 | $0 |
| 2023 | $2,606 | $104,090 | $0 | $0 |
| 2022 | $1,538 | $80,970 | $0 | $0 |
| 2021 | $2,489 | $68,000 | $0 | $0 |
| 2020 | $2,536 | $62,200 | $0 | $0 |
| 2019 | $2,598 | $58,850 | $0 | $0 |
| 2018 | $0 | $54,000 | $5,350 | $48,650 |
| 2017 | $2,887 | $52,500 | $0 | $0 |
| 2016 | $2,887 | $51,250 | $0 | $0 |
| 2015 | $1,335 | $49,450 | $4,258 | $45,192 |
| 2014 | $1,335 | $54,600 | $4,258 | $50,342 |
Agents Affiliated with this Home
-
M
Seller's Agent in 2019
Michael Pelton
Berkshire Hathaway HomeServices Michigan Real Estate
-
A
Buyer's Agent in 2019
Andrew Pearson
Keller Williams Kalamazoo Market Center
-
Ron Mallernee
R
Seller's Agent in 2016
Ron Mallernee
Homestyle Realty
(269) 660-0033
16 in this area
27 Total Sales
-
Laurinda Mallernee
L
Seller Co-Listing Agent in 2016
Laurinda Mallernee
Homestyle Realty
(269) 317-2324
16 in this area
27 Total Sales
Map
Source: Southwestern Michigan Association of REALTORS®
MLS Number: 16049611
APN: 10-560-085-00
- 130 Woodway Ave
- 47 Alden Ave W
- 116 Clubhouse Dr
- 245 Columbia Ave E
- 356 Golden Ave
- 207 Illinois St
- 23 Kingman Ave E
- 217 Chapel Hill Dr
- 104 Illinois St
- 93 Illinois St
- 180 Grenville St
- 504 Morningside Dr
- 726 Cambridge Dr
- 21 Riverside Pkwy
- 130 Cliff St
- 110 Marjorie St
- 77 Leitch Dr
- 118 Nelson St
- 196 Kingman Ave E
- 214 Post Ave

