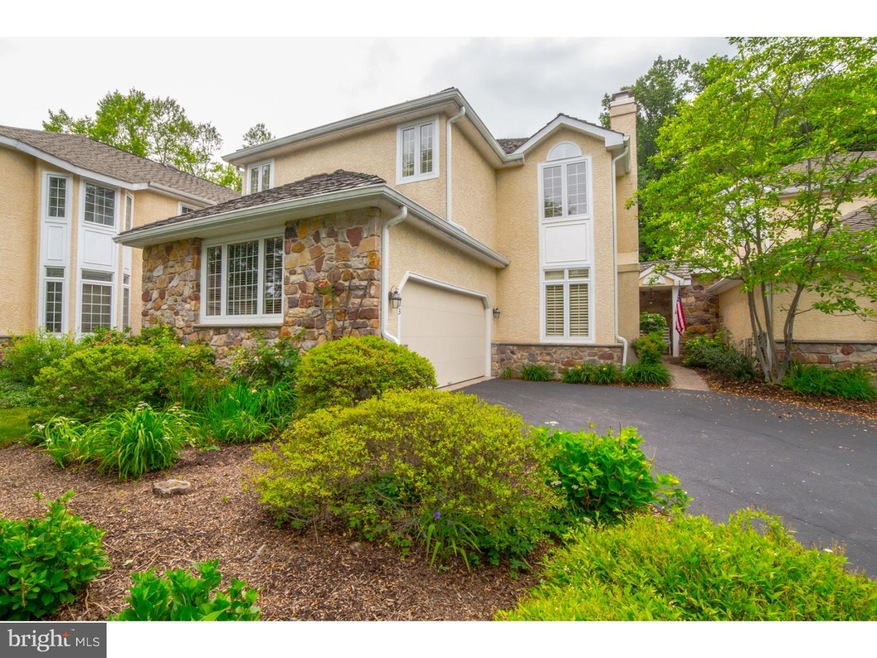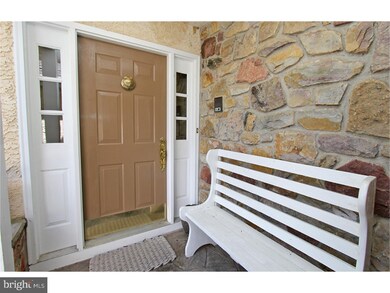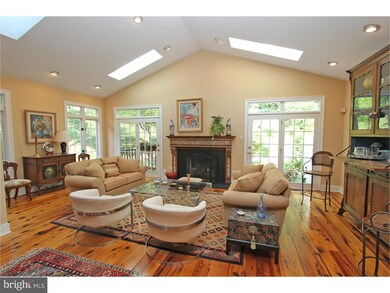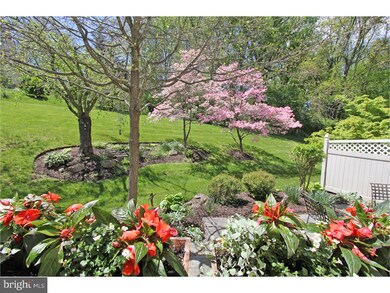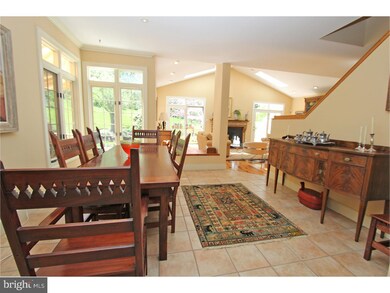
123 Piqua Cir Unit 23 Berwyn, PA 19312
Highlights
- Carriage House
- Deck
- Wood Flooring
- Beaumont Elementary School Rated A+
- Cathedral Ceiling
- 2 Fireplaces
About This Home
As of October 2023Custom interior designed home in community of Waynesborough Woods. This property offers an abundance of upgraded features that will delight the most discerning buyer. The dramatic open floor plan highlights custom-milled 6" solid pine floors and sun drenched living room with vaulted ceiling, skylights and masonry fireplace with antique mantle and French doors to secluded flagstone patio. There is no more picture perfect outdoor living space or serene setting offered with this easy lifestyle. Enjoy the awning covered deck, stone garden path, koi pond and view of open lush green space. Entertaining made easy with the open floor plan, spacious dining room with ceramic tile flooring open to gourmet Kitchen with high-end Viking appliances and Sub-Zero refrigerator. The cozy family room with stone masonry fireplace and custom built-in cabinetry has counter top with stools. The second floor features newer bathrooms that are absolutely stunning, 2 guest rooms and a spacious Master Suite with 2 custom fitted walk-in closets and built-in cabinetry. The basement is finished and includes a huge laundry room. Other features of the home are high ceilings, an abundance of recessed lighting, plantation shutters, crown molding, ceiling fans in all bedrooms, an attached 2-car garage, and so much more. This is a "Z' lot home which has no common walls and is located on a quiet, traffic free cul-de-sac street. If you have been waiting for something special, this is it.
Townhouse Details
Home Type
- Townhome
Est. Annual Taxes
- $7,555
Year Built
- Built in 1993
Lot Details
- 2,012 Sq Ft Lot
- Property is in good condition
HOA Fees
- $295 Monthly HOA Fees
Parking
- 2 Car Attached Garage
- 3 Open Parking Spaces
Home Design
- Semi-Detached or Twin Home
- Carriage House
- Shingle Roof
- Stucco
Interior Spaces
- Property has 2 Levels
- Cathedral Ceiling
- Skylights
- 2 Fireplaces
- Stone Fireplace
- Family Room
- Living Room
- Dining Room
- Wood Flooring
- Finished Basement
- Basement Fills Entire Space Under The House
- Home Security System
Kitchen
- Eat-In Kitchen
- Built-In Range
- Disposal
Bedrooms and Bathrooms
- 3 Bedrooms
- En-Suite Primary Bedroom
- En-Suite Bathroom
Laundry
- Laundry Room
- Laundry on lower level
Outdoor Features
- Deck
- Patio
Schools
- Beaumont Elementary School
- Tredyffrin-Easttown Middle School
- Conestoga Senior High School
Utilities
- Forced Air Heating and Cooling System
- Heating System Uses Gas
- Natural Gas Water Heater
Community Details
- $2,500 Other One-Time Fees
- Waynesborough Wood Subdivision
Listing and Financial Details
- Tax Lot 0422
- Assessor Parcel Number 55-04 -0422
Ownership History
Purchase Details
Home Financials for this Owner
Home Financials are based on the most recent Mortgage that was taken out on this home.Purchase Details
Home Financials for this Owner
Home Financials are based on the most recent Mortgage that was taken out on this home.Purchase Details
Similar Homes in Berwyn, PA
Home Values in the Area
Average Home Value in this Area
Purchase History
| Date | Type | Sale Price | Title Company |
|---|---|---|---|
| Executors Deed | $900,000 | None Listed On Document | |
| Deed | $652,000 | None Available | |
| Deed | $295,000 | -- |
Mortgage History
| Date | Status | Loan Amount | Loan Type |
|---|---|---|---|
| Open | $629,000 | New Conventional | |
| Previous Owner | $630,000 | New Conventional |
Property History
| Date | Event | Price | Change | Sq Ft Price |
|---|---|---|---|---|
| 10/31/2023 10/31/23 | Sold | $900,000 | +7.1% | $243 / Sq Ft |
| 09/10/2023 09/10/23 | Pending | -- | -- | -- |
| 09/09/2023 09/09/23 | For Sale | $840,000 | +28.8% | $227 / Sq Ft |
| 07/28/2016 07/28/16 | Sold | $652,000 | -5.1% | -- |
| 05/27/2016 05/27/16 | Pending | -- | -- | -- |
| 05/07/2016 05/07/16 | For Sale | $687,000 | -- | -- |
Tax History Compared to Growth
Tax History
| Year | Tax Paid | Tax Assessment Tax Assessment Total Assessment is a certain percentage of the fair market value that is determined by local assessors to be the total taxable value of land and additions on the property. | Land | Improvement |
|---|---|---|---|---|
| 2024 | $9,419 | $252,520 | $56,740 | $195,780 |
| 2023 | $8,807 | $252,520 | $56,740 | $195,780 |
| 2022 | $8,566 | $252,520 | $56,740 | $195,780 |
| 2021 | $8,380 | $252,520 | $56,740 | $195,780 |
| 2020 | $8,147 | $252,520 | $56,740 | $195,780 |
| 2019 | $2,035 | $252,520 | $56,740 | $195,780 |
| 2018 | $7,783 | $252,520 | $56,740 | $195,780 |
| 2017 | $7,607 | $252,520 | $56,740 | $195,780 |
| 2016 | -- | $252,520 | $56,740 | $195,780 |
| 2015 | -- | $252,520 | $56,740 | $195,780 |
| 2014 | -- | $252,520 | $56,740 | $195,780 |
Agents Affiliated with this Home
-
Sarah West

Seller's Agent in 2023
Sarah West
Compass RE
(415) 205-9773
96 Total Sales
-
Kari Keane

Buyer's Agent in 2023
Kari Keane
Compass RE
(201) 394-9630
18 Total Sales
-
Laura Caterson

Seller's Agent in 2016
Laura Caterson
BHHS Fox & Roach
(610) 212-3779
175 Total Sales
-
Joan Lewis

Seller Co-Listing Agent in 2016
Joan Lewis
BHHS Fox & Roach
(610) 633-8111
27 Total Sales
-
Beth Mulholland

Buyer's Agent in 2016
Beth Mulholland
BHHS Fox & Roach
(610) 505-7124
85 Total Sales
Map
Source: Bright MLS
MLS Number: 1003574761
APN: 55-004-0422.0000
- 110 Atlee Cir Unit 10
- 146 Tannery Run Cir Unit 46
- 183 Saint Clair Cir Unit 83
- 837 Nathan Hale Rd
- 670 Leopard Rd
- 1298 Farm Ln
- 1264 Farm Rd
- 918 Ethan Allen Rd
- 1047 Beaumont Rd
- 1506 Canterbury Ln
- 2205 Buttonwood Rd
- 650 Augusta Ct
- 607 Newtown Rd
- 418 Waynesbrooke Rd Unit 134
- 611 Cascades Ct
- 400 Waynesbrooke Rd Unit 141
- 477 Black Swan Ln
- 529 Sugartown Rd
- 2030 Saint Andrews Dr
- 916 Prescott Rd
