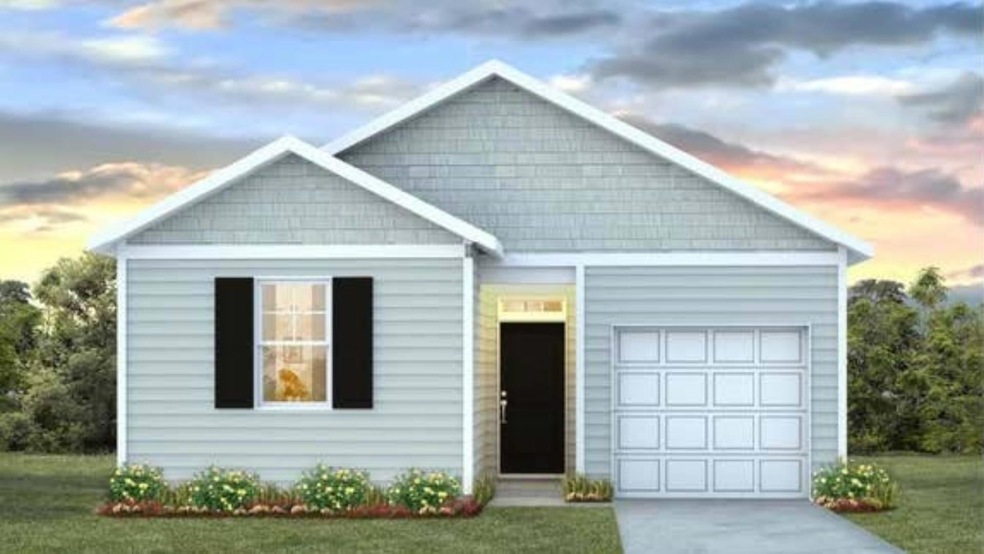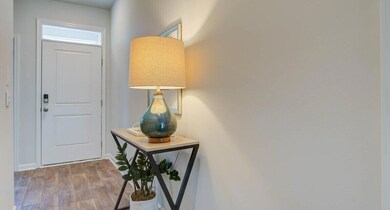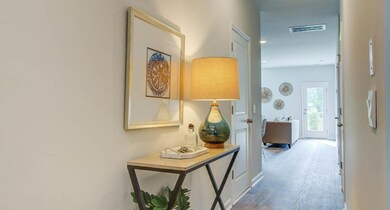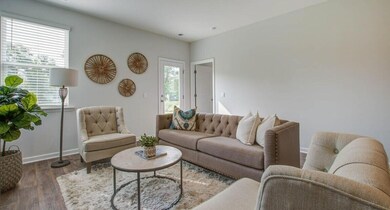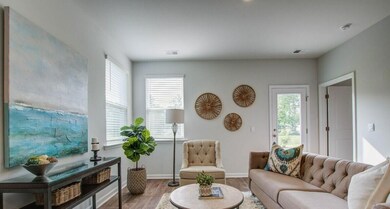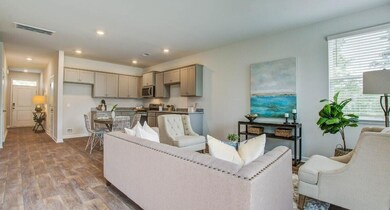
123 River Hill Rd Goose Creek, SC 29445
Highlights
- Under Construction
- Traditional Architecture
- Central Air
- Wooded Lot
- High Ceiling
- 1 Car Garage
About This Home
As of February 2025READY THIS WINTER! Welcome to Back River Bend! Discover the charm and serenity of Goose Creek, South Carolina, with our newest community, Back River Bend. Nestled along the scenic banks of the tranquil Back River, this thoughtfully designed neighborhood offers a harmonious blend of modern living and natural beauty. At Back River Bend, you'll find a variety of expertly crafted homes tailored to fit your lifestyle, whether you're seeking a cozy retreat or a spacious family abode. With a range of floor plans, you can find the perfect sanctuary to call home. Back River Bend is located 2 miles from the Naval Weapons Station, 2.6 miles to Central Creek Park, 17 miles to downtown Charleston and within 25 miles to local beaches.The Sullivan is a 1,183 Square foot, one-story floor plan, with 3 Bedrooms, and 2 bathrooms, designed for efficient living and maximum comfort: along with a 1 car garage. Past the Foyer and 2 front bedrooms, you will enter the living space which is open to the kitchen and large dining area. The primary suite, being at the back of the home, features a walk-in shower, walk in closet, and a single vanity.
All new homes will include D.R. Horton's Home is Connected® package, an industry leading suite of smart home products that keeps homeowners connected with the people and place they value the most. This technology allows homeowners to monitor and control their home from the couch or across the globe. Products include touchscreen interface, video doorbell, front door light, z-wave t-stat, keyless door lock all controlled by included Alexa Dot and smartphone app with voice!
*Square footage dimensions are approximate. *The photos you see here are for illustration purposes only, interior, and exterior features, options, colors, and selections will differ. Please reach out to sales agent for options.
Home Details
Home Type
- Single Family
Year Built
- Built in 2024 | Under Construction
Lot Details
- 4,356 Sq Ft Lot
- Wooded Lot
HOA Fees
- $38 Monthly HOA Fees
Parking
- 1 Car Garage
- Off-Street Parking
Home Design
- Traditional Architecture
- Slab Foundation
- Fiberglass Roof
- Vinyl Siding
Interior Spaces
- 1,183 Sq Ft Home
- 1-Story Property
- High Ceiling
- Dishwasher
Bedrooms and Bathrooms
- 3 Bedrooms
- 2 Full Bathrooms
Schools
- Goose Creek Primary Elementary School
- Sedgefield Intermediate
- Goose Creek High School
Utilities
- Central Air
- No Heating
Community Details
- Built by D.r. Horton
- Back River Bend Subdivision
Similar Homes in Goose Creek, SC
Home Values in the Area
Average Home Value in this Area
Property History
| Date | Event | Price | Change | Sq Ft Price |
|---|---|---|---|---|
| 02/28/2025 02/28/25 | Sold | $329,900 | -0.6% | $279 / Sq Ft |
| 02/02/2025 02/02/25 | Pending | -- | -- | -- |
| 01/31/2025 01/31/25 | Price Changed | $331,900 | +0.6% | $281 / Sq Ft |
| 12/26/2024 12/26/24 | For Sale | $329,900 | -- | $279 / Sq Ft |
Tax History Compared to Growth
Agents Affiliated with this Home
-
Tara Selbo
T
Seller's Agent in 2025
Tara Selbo
D R Horton Inc
(843) 200-3285
55 in this area
370 Total Sales
-
Shawn Cleary
S
Buyer's Agent in 2025
Shawn Cleary
Keller Williams Realty Charleston West Ashley
(713) 878-4783
38 in this area
165 Total Sales
Map
Source: CHS Regional MLS
MLS Number: 24031266
- 131 River Hill Rd
- 103 River Hill Rd
- 116 Lyle Rd
- 105 Pandora Dr
- 113 Harvey Ave
- 168 River Hill Rd
- 102 Wright Ln
- 1001 Middleton Dr
- 2000 Middleton Dr
- 5000 Middleton Dr
- 4000 Middleton Dr
- 3000 Middleton Dr
- 112 Wright Ln
- 36 Guerry Cir
- 337 Price St
- 708 Old State Rd
- 121 Middleton Dr
- 121 Middleton Dr
- 121 Middleton Dr
- 121 Middleton Dr
