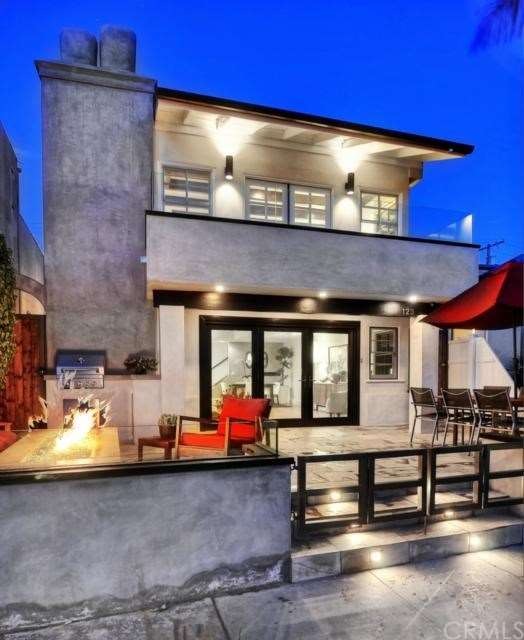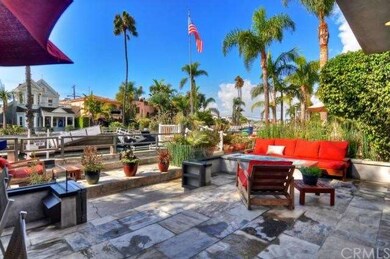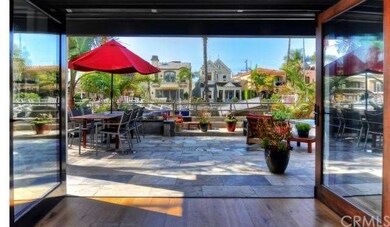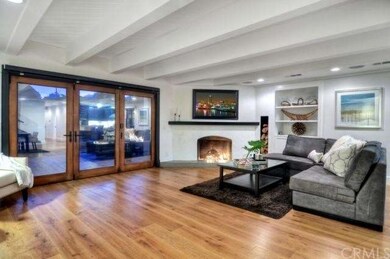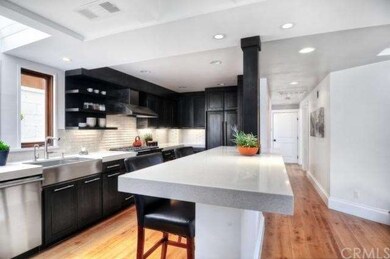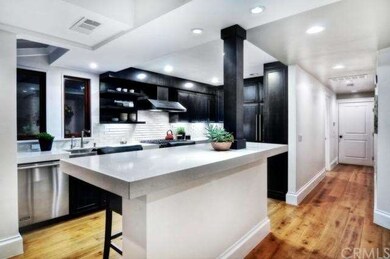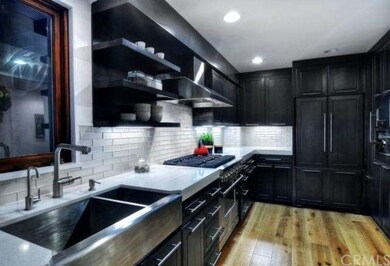
123 Rivo Alto Canal Long Beach, CA 90803
Naples NeighborhoodHighlights
- Marina
- Property Fronts a Bay or Harbor
- Fireplace in Primary Bedroom
- Naples Bayside Academy Rated A
- Primary Bedroom Suite
- Contemporary Architecture
About This Home
As of November 2020Absolutely stunning remodel in 2013! Contemporary waterfront masterpiece features 5 bed/4.5 bath, approx.3300 sq.ft. on an oversized South facing lot. Enter the great room through the massive folding doors and experience transitional indoor/outdoor living. Luxurious living area with water views, cozy fireplace, surround sound, and plenty of seating. State of the art kitchen with stainless appliances, built in espresso service, quartz countertops, and high-end designer touches. Custom finishes include white oak floors, heated floors in most bathrooms, exceptional use of wood and glass, marble and limestone. Second level features four bedrooms, including dual masters, office, and loft retreat. Master suite boasts luxury master bath,walk-in closet, fireplace, and deck with tranquil water views. Third floor rooftop deck offers lounge seating, wet bar,glass fire pit,and sensational views. Additional features include ground floor bedroom, int. surf shower with outside access, upstairs & downstairs laundry rooms, two car attached garage, brand new roof, plumbing, & electrical. Ultimate entertainers patio with BBQ, fire pit, slate, and tons of seating. Private boat dock with area for kayaks and stand up paddle boards. Indulge in the prestigious Naples lifestyle.
Home Details
Home Type
- Single Family
Est. Annual Taxes
- $41,316
Year Built
- Built in 1941
Lot Details
- 2,579 Sq Ft Lot
- Property Fronts a Bay or Harbor
Parking
- 2 Car Attached Garage
Property Views
- Bay
- Canal
Home Design
- Contemporary Architecture
Interior Spaces
- 3,300 Sq Ft Home
- 3-Story Property
- Gas Fireplace
- Living Room with Fireplace
- Laundry Room
Flooring
- Wood
- Stone
Bedrooms and Bathrooms
- 5 Bedrooms
- Main Floor Bedroom
- Fireplace in Primary Bedroom
- Primary Bedroom Suite
- Double Master Bedroom
- Walk-In Closet
Outdoor Features
- Fireplace in Patio
- Outdoor Fireplace
Utilities
- Central Heating and Cooling System
Listing and Financial Details
- Tax Lot 14
- Tax Tract Number 500
- Assessor Parcel Number 7243014027
Community Details
Overview
- No Home Owners Association
Recreation
- Marina
Ownership History
Purchase Details
Home Financials for this Owner
Home Financials are based on the most recent Mortgage that was taken out on this home.Purchase Details
Home Financials for this Owner
Home Financials are based on the most recent Mortgage that was taken out on this home.Purchase Details
Home Financials for this Owner
Home Financials are based on the most recent Mortgage that was taken out on this home.Purchase Details
Home Financials for this Owner
Home Financials are based on the most recent Mortgage that was taken out on this home.Purchase Details
Purchase Details
Home Financials for this Owner
Home Financials are based on the most recent Mortgage that was taken out on this home.Similar Homes in Long Beach, CA
Home Values in the Area
Average Home Value in this Area
Purchase History
| Date | Type | Sale Price | Title Company |
|---|---|---|---|
| Grant Deed | $3,100,000 | Ticor Title | |
| Interfamily Deed Transfer | -- | Ticor Title | |
| Grant Deed | $2,330,000 | Ticor Title Tustin Orange Co | |
| Grant Deed | $1,500,000 | North American Title Company | |
| Interfamily Deed Transfer | -- | -- | |
| Interfamily Deed Transfer | -- | Benefit Land Title Company |
Mortgage History
| Date | Status | Loan Amount | Loan Type |
|---|---|---|---|
| Open | $2,170,000 | New Conventional | |
| Previous Owner | $1,747,500 | Adjustable Rate Mortgage/ARM | |
| Previous Owner | $800,775 | New Conventional | |
| Previous Owner | $900,000 | Unknown | |
| Previous Owner | $501,500 | Unknown | |
| Previous Owner | $280,000 | Credit Line Revolving | |
| Previous Owner | $500,000 | Unknown | |
| Previous Owner | $250,000 | Credit Line Revolving | |
| Previous Owner | $460,000 | Unknown | |
| Previous Owner | $450,000 | No Value Available |
Property History
| Date | Event | Price | Change | Sq Ft Price |
|---|---|---|---|---|
| 11/16/2020 11/16/20 | Sold | $3,100,000 | -3.1% | $939 / Sq Ft |
| 10/02/2020 10/02/20 | Pending | -- | -- | -- |
| 09/15/2020 09/15/20 | For Sale | $3,198,000 | +37.3% | $969 / Sq Ft |
| 12/06/2013 12/06/13 | Sold | $2,330,000 | -10.3% | $706 / Sq Ft |
| 10/31/2013 10/31/13 | For Sale | $2,598,000 | +73.2% | $787 / Sq Ft |
| 05/16/2012 05/16/12 | Sold | $1,500,000 | -3.2% | $759 / Sq Ft |
| 05/04/2012 05/04/12 | Pending | -- | -- | -- |
| 03/07/2012 03/07/12 | For Sale | $1,549,000 | -- | $784 / Sq Ft |
Tax History Compared to Growth
Tax History
| Year | Tax Paid | Tax Assessment Tax Assessment Total Assessment is a certain percentage of the fair market value that is determined by local assessors to be the total taxable value of land and additions on the property. | Land | Improvement |
|---|---|---|---|---|
| 2025 | $41,316 | $3,355,536 | $2,684,430 | $671,106 |
| 2024 | $41,316 | $3,289,743 | $2,631,795 | $657,948 |
| 2023 | $40,637 | $3,225,240 | $2,580,192 | $645,048 |
| 2022 | $38,081 | $3,162,000 | $2,529,600 | $632,400 |
| 2021 | $37,384 | $3,100,000 | $2,480,000 | $620,000 |
| 2019 | $31,433 | $2,560,473 | $1,681,342 | $879,131 |
| 2018 | $30,698 | $2,510,269 | $1,648,375 | $861,894 |
| 2016 | $28,242 | $2,412,794 | $1,584,367 | $828,427 |
| 2015 | $27,077 | $2,376,553 | $1,560,569 | $815,984 |
| 2014 | $29,171 | $2,330,000 | $1,530,000 | $800,000 |
Agents Affiliated with this Home
-

Seller's Agent in 2020
Spencer Snyder
The Agency
(562) 355-0334
53 in this area
185 Total Sales
-
A
Buyer's Agent in 2020
Amy Conrad
Nationwide Real Estate Execs
-

Seller's Agent in 2013
Kristi Faber-Vento
Compass
(714) 724-0769
9 in this area
96 Total Sales
-

Seller Co-Listing Agent in 2013
Carolyn Faber
Compass
(562) 619-8674
8 in this area
65 Total Sales
-

Buyer's Agent in 2013
Sue La Bounty
First Team Real Estate
(562) 225-8695
37 in this area
112 Total Sales
Map
Source: California Regional Multiple Listing Service (CRMLS)
MLS Number: PW13221541
APN: 7243-014-027
- 5775 Campo Walk
- 75 Corinthian Walk
- 171 Savona Walk
- 59 Rivo Alto Canal
- 50 Rivo Alto Canal
- 29 W Neapolitan Ln
- 15 The Colonnade
- 57 Savona Walk
- 214 Angelo Walk
- 5903 E Corso di Napoli
- 260 The Toledo
- 6048 Lido Ln
- 383 Bay Shore Ave Unit 407
- 125 Siena Dr
- 5429 E The Toledo
- 7339 Marina Pacifica Dr N
- 5455 E Sorrento Dr
- 5901 E Ocean Blvd
- 5400 E The Toledo Unit 600
- 5400 E The Toledo Unit 701
