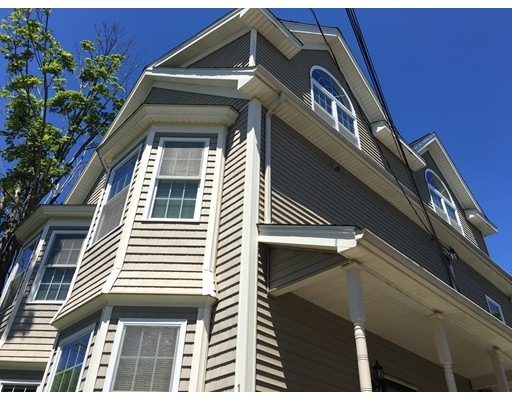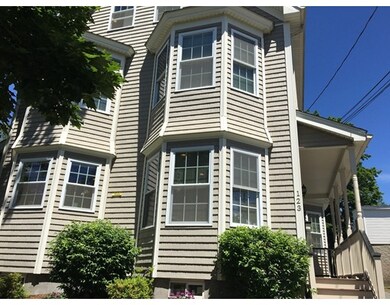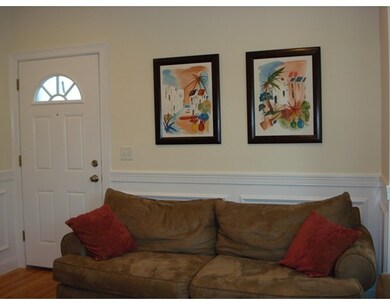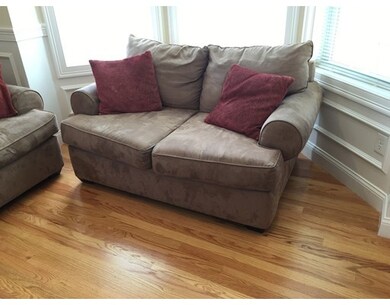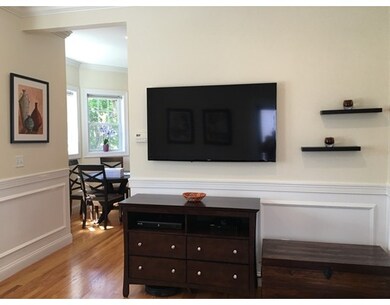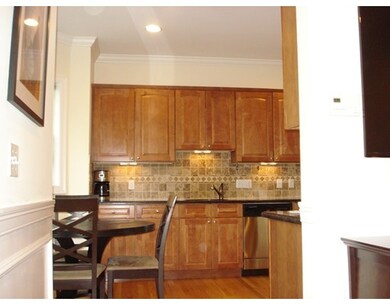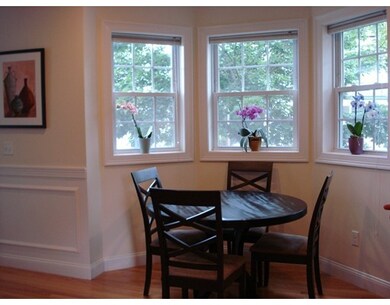
123 Russell St Unit 1 Waltham, MA 02453
Bank Square NeighborhoodAbout This Home
As of January 2023Do you LIKE NEW? You'll LOVE this young BRIGHT GEM of a home. All the QUALITY materials and features you expect in a new home, PLUS super, CONVENIENT LOCATION. EAT-IN kitchen with STAINLESS STEEL appliances, maple cabinets, GRANITE counters, tile backsplash. HARDWOOD throughout. GAS cooking & heat, CENTRAL air conditioning. Modern insulation & thermal windows. Designer TILE bathrooms. 2nd floor laundry. High WALK-score.You can walk, wheel, drive, bike, ride transit AND run from here to 24-hour pharmacy and all the markets, shops, restaurants & services in area. A block away, buses run often on Main Street & connect to nearby commuter TRAIN & all the Moody Street eateries. A special TOWNHOUSE, packed with VALUE, from top floor MASTER BEDROOM SUITE with nice VIEWS & cathedral ceiling, to the full, easily finished basement with AMPLE storage. PET friendly! Porches.Grill on small patio. New 2016 water heater. Brandeis & Bentley Universities nearby.Turnpike,Routes 128 & 2 just minutes away
Last Agent to Sell the Property
Stephen Sarkis
Keller Williams Realty Boston Northwest License #449504181 Listed on: 06/09/2016

Last Buyer's Agent
Stephen Sarkis
Keller Williams Realty Boston Northwest License #449504181 Listed on: 06/09/2016

Property Details
Home Type
Condominium
Est. Annual Taxes
$6,487
Year Built
2009
Lot Details
0
Listing Details
- Unit Level: 1
- Unit Placement: End
- Property Type: Condominium/Co-Op
- Other Agent: 2.50
- Year Round: Yes
- Special Features: None
- Property Sub Type: Condos
- Year Built: 2009
Interior Features
- Appliances: Range, Dishwasher, Disposal, Microwave
- Has Basement: Yes
- Primary Bathroom: Yes
- Number of Rooms: 5
- Amenities: Public Transportation, Shopping, Swimming Pool, Park, Medical Facility, Laundromat, Bike Path, Highway Access, House of Worship, Private School, Public School, T-Station, University, Tennis Court
- Electric: 100 Amps
- Energy: Insulated Windows, Insulated Doors
- Flooring: Wood, Tile, Hardwood
- Insulation: Full
- Bedroom 2: Second Floor
- Bedroom 3: Second Floor
- Bathroom #1: Second Floor
- Bathroom #2: Third Floor
- Kitchen: First Floor
- Laundry Room: Second Floor
- Living Room: First Floor
- Master Bedroom: Third Floor
- Master Bedroom Description: Ceiling Fan(s), Flooring - Hardwood
- No Living Levels: 3
Exterior Features
- Roof: Asphalt/Fiberglass Shingles
- Construction: Frame
- Exterior: Vinyl
- Exterior Unit Features: Porch, Deck, City View(s), Patio
Garage/Parking
- Parking: Off-Street, Deeded
- Parking Spaces: 2
Utilities
- Cooling: Central Air
- Heating: Forced Air, Gas
- Cooling Zones: 1
- Heat Zones: 1
- Hot Water: Natural Gas
- Utility Connections: for Gas Range
- Sewer: City/Town Sewer
- Water: City/Town Water
Condo/Co-op/Association
- Association Fee Includes: Master Insurance, Exterior Maintenance, Landscaping, Snow Removal
- Pets Allowed: Yes
- No Units: 3
- Unit Building: 1
Fee Information
- Fee Interval: Monthly
Schools
- Elementary School: Stanley
- Middle School: McDevitt Middle
- High School: Waltham High
Lot Info
- Zoning: Res
Ownership History
Purchase Details
Home Financials for this Owner
Home Financials are based on the most recent Mortgage that was taken out on this home.Purchase Details
Home Financials for this Owner
Home Financials are based on the most recent Mortgage that was taken out on this home.Similar Homes in the area
Home Values in the Area
Average Home Value in this Area
Purchase History
| Date | Type | Sale Price | Title Company |
|---|---|---|---|
| Not Resolvable | $501,500 | -- | |
| Deed | $349,000 | -- |
Mortgage History
| Date | Status | Loan Amount | Loan Type |
|---|---|---|---|
| Open | $499,000 | Purchase Money Mortgage | |
| Previous Owner | $221,500 | No Value Available | |
| Previous Owner | $18,000 | No Value Available | |
| Previous Owner | $220,000 | Purchase Money Mortgage |
Property History
| Date | Event | Price | Change | Sq Ft Price |
|---|---|---|---|---|
| 06/04/2023 06/04/23 | Rented | $3,600 | +2.9% | -- |
| 05/09/2023 05/09/23 | Under Contract | -- | -- | -- |
| 05/05/2023 05/05/23 | Price Changed | $3,500 | -2.8% | $2 / Sq Ft |
| 03/10/2023 03/10/23 | Price Changed | $3,600 | 0.0% | $2 / Sq Ft |
| 03/10/2023 03/10/23 | For Rent | $3,600 | +5.9% | -- |
| 01/27/2023 01/27/23 | Off Market | $3,400 | -- | -- |
| 01/20/2023 01/20/23 | Sold | $675,000 | 0.0% | $384 / Sq Ft |
| 01/20/2023 01/20/23 | For Rent | $3,400 | 0.0% | -- |
| 12/02/2022 12/02/22 | Pending | -- | -- | -- |
| 11/07/2022 11/07/22 | Price Changed | $695,000 | -2.1% | $395 / Sq Ft |
| 10/22/2022 10/22/22 | Price Changed | $710,000 | -5.2% | $403 / Sq Ft |
| 09/22/2022 09/22/22 | For Sale | $749,000 | 0.0% | $426 / Sq Ft |
| 10/01/2017 10/01/17 | Rented | $2,500 | 0.0% | -- |
| 09/26/2017 09/26/17 | Under Contract | -- | -- | -- |
| 09/13/2017 09/13/17 | Price Changed | $2,500 | -7.4% | $1 / Sq Ft |
| 08/09/2017 08/09/17 | For Rent | $2,700 | 0.0% | -- |
| 08/05/2016 08/05/16 | Sold | $501,500 | +0.3% | $285 / Sq Ft |
| 06/28/2016 06/28/16 | Pending | -- | -- | -- |
| 06/09/2016 06/09/16 | For Sale | $500,000 | -- | $284 / Sq Ft |
Tax History Compared to Growth
Tax History
| Year | Tax Paid | Tax Assessment Tax Assessment Total Assessment is a certain percentage of the fair market value that is determined by local assessors to be the total taxable value of land and additions on the property. | Land | Improvement |
|---|---|---|---|---|
| 2025 | $6,487 | $660,600 | $0 | $660,600 |
| 2024 | $6,279 | $651,400 | $0 | $651,400 |
| 2023 | $6,534 | $633,100 | $0 | $633,100 |
| 2022 | $6,859 | $615,700 | $0 | $615,700 |
| 2021 | $6,576 | $580,900 | $0 | $580,900 |
| 2020 | $6,423 | $537,500 | $0 | $537,500 |
| 2019 | $5,813 | $459,200 | $0 | $459,200 |
| 2018 | $5,791 | $459,200 | $0 | $459,200 |
| 2017 | $4,768 | $379,600 | $0 | $379,600 |
| 2016 | $4,646 | $379,600 | $0 | $379,600 |
| 2015 | $4,942 | $376,400 | $0 | $376,400 |
Agents Affiliated with this Home
-
Ross Mason

Seller's Agent in 2023
Ross Mason
Mason Management Residential LLC
(845) 729-1918
2 in this area
10 Total Sales
-
Cece Yan

Seller's Agent in 2023
Cece Yan
Douglas Elliman Real Estate - Wellesley
(781) 600-5999
1 in this area
42 Total Sales
-
Denis Topakov
D
Buyer's Agent in 2023
Denis Topakov
Mason Management Residential LLC
3 Total Sales
-
Pietro Coco

Seller's Agent in 2017
Pietro Coco
Ivy Realty Group
(617) 234-1732
12 Total Sales
-
S
Seller's Agent in 2016
Stephen Sarkis
Keller Williams Realty Boston Northwest
Map
Source: MLS Property Information Network (MLS PIN)
MLS Number: 72020678
APN: WALT-000059-000018-000015-000001
- 948 Main St Unit 105
- 79-81 Vernon St
- 73 South St Unit 1
- 39 Floyd St Unit 2
- 43-45 Wellington St Unit 2
- 167 Charles St
- 75 Columbus Ave
- 89 Columbus Ave
- 15 Howard St
- 87 Harvard St
- 12-14 Elson Rd
- 61 Boynton St
- 120-126 Felton St
- 80 Cabot St
- 66 Guinan St
- 61 Fiske Ave
- 89 Overland Rd Unit 1
- 70 Fairmont Ave
- 85 Crescent St
- 55-57 Crescent St
