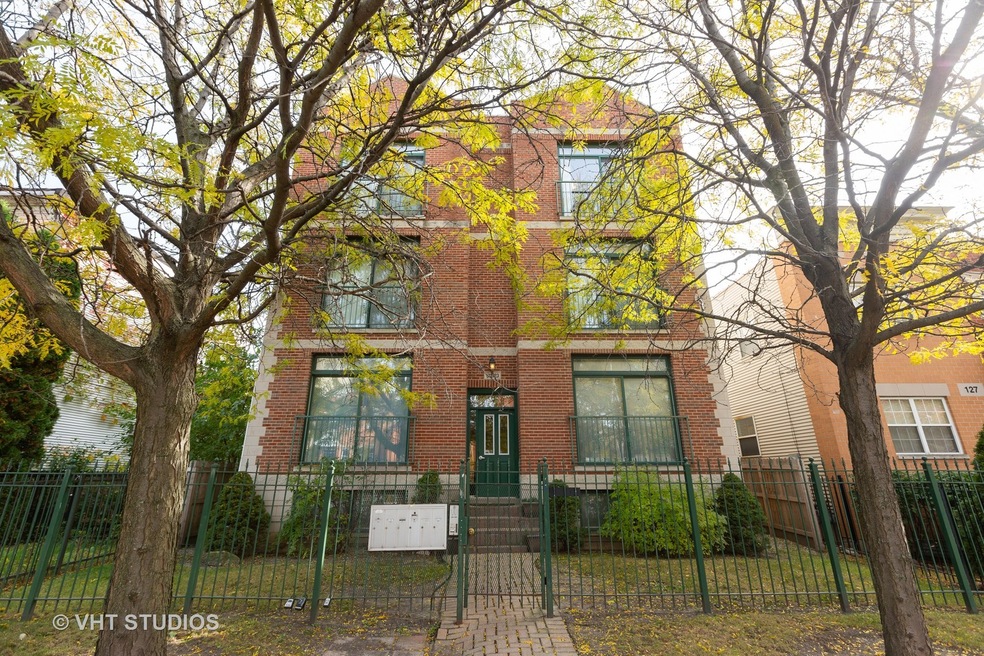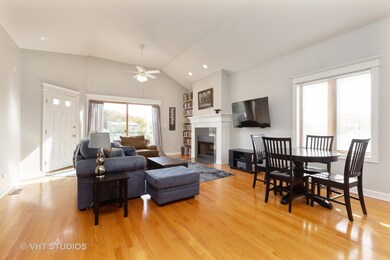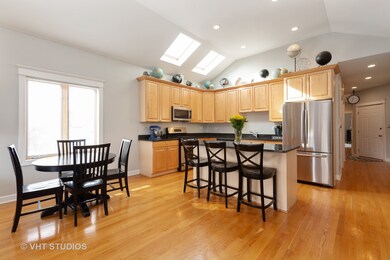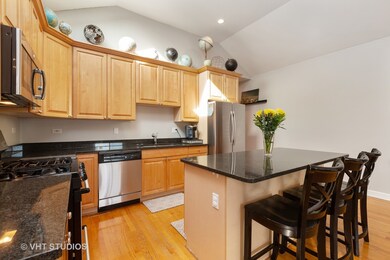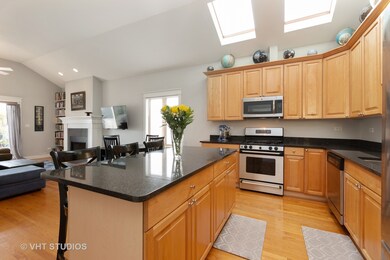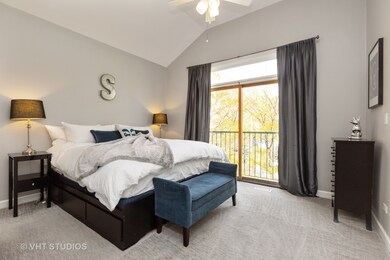
123 S Bell Ave Unit 3S Chicago, IL 60612
United Center NeighborhoodEstimated Value: $290,928 - $330,000
Highlights
- Vaulted Ceiling
- End Unit
- Balcony
- Wood Flooring
- Steam Shower
- 4-minute walk to Touhy-Herbert Park
About This Home
As of January 2020Don't miss out on this gorgeous 2 bed/2 bath penthouse bursting with natural light! Along with its cathedral ceilings, sky lights & Chicago skyline view, this home also offers hardwood floors, a beautiful kitchen boasting maple cabinets, granite counter-tops & all ss appliances! Move right into the living room with its easy-on/off gas fireplace & out onto the brand new large deck facing East towards downtown! But don't forget the super spacious in-unit laundry room, the master bath steam shower & a garage parking spot all included! Conveniently located in the Near West Side neighborhood situated close to almost everything the heart desires! A homeowners exemption should also bring taxes down considerably. 1 mile from the West side of Famous Restaurant Row. Within 2 Miles of some of the best local breweries & distilleries. Very close to the Medical District & United Center. Transportation options are also in abundance including the nearby Eisenhower Expressway, the CTA Blue Line at Western or Damen, the CTA Pink/Green Lines at Ashland(soon to be at Damen as well) & Madison Bus 20.
Last Agent to Sell the Property
@properties Christie's International Real Estate License #475172544 Listed on: 10/30/2019

Last Buyer's Agent
Greg Whelan
Redfin Corporation License #475147701

Property Details
Home Type
- Condominium
Est. Annual Taxes
- $3,996
Year Built
- 2001
Lot Details
- End Unit
- Southern Exposure
- East or West Exposure
HOA Fees
- $246 per month
Parking
- Detached Garage
- Garage Door Opener
- Off Alley Driveway
- Parking Included in Price
- Garage Is Owned
Home Design
- Brick Exterior Construction
- Slab Foundation
- Rubber Roof
Interior Spaces
- Vaulted Ceiling
- Skylights
- Gas Log Fireplace
- Storage
- Wood Flooring
Kitchen
- Breakfast Bar
- Oven or Range
- Microwave
- Dishwasher
- Kitchen Island
- Disposal
Bedrooms and Bathrooms
- Primary Bathroom is a Full Bathroom
- Steam Shower
Laundry
- Dryer
- Washer
Home Security
Utilities
- Forced Air Heating and Cooling System
- Heating System Uses Gas
- Lake Michigan Water
Additional Features
- Balcony
- City Lot
Community Details
Pet Policy
- Pets Allowed
Security
- Storm Screens
Ownership History
Purchase Details
Home Financials for this Owner
Home Financials are based on the most recent Mortgage that was taken out on this home.Purchase Details
Home Financials for this Owner
Home Financials are based on the most recent Mortgage that was taken out on this home.Purchase Details
Home Financials for this Owner
Home Financials are based on the most recent Mortgage that was taken out on this home.Purchase Details
Home Financials for this Owner
Home Financials are based on the most recent Mortgage that was taken out on this home.Similar Homes in Chicago, IL
Home Values in the Area
Average Home Value in this Area
Purchase History
| Date | Buyer | Sale Price | Title Company |
|---|---|---|---|
| Reid Hope M | $270,000 | Attorney | |
| Frye Sharon L | $175,000 | None Available | |
| Rice Timothy J | $230,000 | -- | |
| State Bank Of Countryside | $125,000 | -- |
Mortgage History
| Date | Status | Borrower | Loan Amount |
|---|---|---|---|
| Open | Reid Hope M | $190,000 | |
| Previous Owner | Frye Sharon L | $157,500 | |
| Previous Owner | Rice Timothy J | $25,000 | |
| Previous Owner | Rice Timothy J | $182,000 | |
| Previous Owner | Rice Timothy | $26,000 | |
| Previous Owner | Rice Timothy J | $207,000 | |
| Previous Owner | State Bank Of Countryside | $100,000 |
Property History
| Date | Event | Price | Change | Sq Ft Price |
|---|---|---|---|---|
| 01/07/2020 01/07/20 | Sold | $270,000 | -1.8% | $193 / Sq Ft |
| 11/05/2019 11/05/19 | Pending | -- | -- | -- |
| 10/30/2019 10/30/19 | For Sale | $275,000 | -- | $196 / Sq Ft |
Tax History Compared to Growth
Tax History
| Year | Tax Paid | Tax Assessment Tax Assessment Total Assessment is a certain percentage of the fair market value that is determined by local assessors to be the total taxable value of land and additions on the property. | Land | Improvement |
|---|---|---|---|---|
| 2024 | $3,996 | $26,012 | $6,344 | $19,668 |
| 2023 | $3,996 | $19,363 | $3,479 | $15,884 |
| 2022 | $3,996 | $19,363 | $3,479 | $15,884 |
| 2021 | $3,906 | $19,361 | $3,478 | $15,883 |
| 2020 | $5,201 | $26,371 | $3,478 | $22,893 |
| 2019 | $5,127 | $28,863 | $3,478 | $25,385 |
| 2018 | $5,720 | $28,863 | $3,478 | $25,385 |
| 2017 | $4,284 | $19,834 | $3,069 | $16,765 |
| 2016 | $3,472 | $19,834 | $3,069 | $16,765 |
| 2015 | $3,635 | $19,834 | $3,069 | $16,765 |
| 2014 | $2,261 | $12,186 | $2,609 | $9,577 |
| 2013 | $1,738 | $12,186 | $2,609 | $9,577 |
Agents Affiliated with this Home
-
Bradley Slater

Seller's Agent in 2020
Bradley Slater
@ Properties
(818) 272-1005
35 Total Sales
-
G
Buyer's Agent in 2020
Greg Whelan
Redfin Corporation
(312) 437-7500
Map
Source: Midwest Real Estate Data (MRED)
MLS Number: MRD10561470
APN: 17-18-108-058-1006
- 122 S Leavitt St Unit 2
- 117 S Bell Ave Unit 4S
- 2147 W Adams St Unit 1N
- 2147 W Adams St
- 2150 W Monroe St
- 2136 W Monroe St Unit 104
- 2 S Leavitt St Unit 408
- 1 S Leavitt St Unit 306
- 220 S Oakley Blvd
- 222 S Oakley Blvd Unit 2
- 222 S Oakley Blvd Unit 3
- 222 S Oakley Blvd Unit 1W
- 2139 W Madison St
- 2127 W Madison St Unit 510
- 2127 W Madison St Unit 209
- 2127 W Madison St Unit 205
- 2127 W Madison St Unit 501
- 2127 W Madison St Unit 509
- 2127 W Madison St Unit 409
- 2127 W Madison St Unit 401
- 123 S Bell Ave Unit 2
- 123 S Bell Ave Unit 3S
- 123 S Bell Ave Unit 2S
- 123 S Bell Ave Unit 3
- 123 S Bell Ave Unit 1
- 121 S Bell Ave Unit 2
- 121 S Bell Ave Unit 2N
- 121 S Bell Ave Unit 1N
- 121 S Bell Ave Unit 1S
- 121 S Bell Ave Unit 3N
- 121 S Bell Ave
- 121 S Bell Ave Unit 1
- 127 S Bell Ave Unit 1F
- 129 S Bell Ave
- 129 S Bell Ave Unit 2
- 129 S Bell Ave Unit 1
- 129 S Bell Ave
- 119 S Bell Ave
- 117 S Bell Ave
- 117 S Bell Ave Unit 1E
