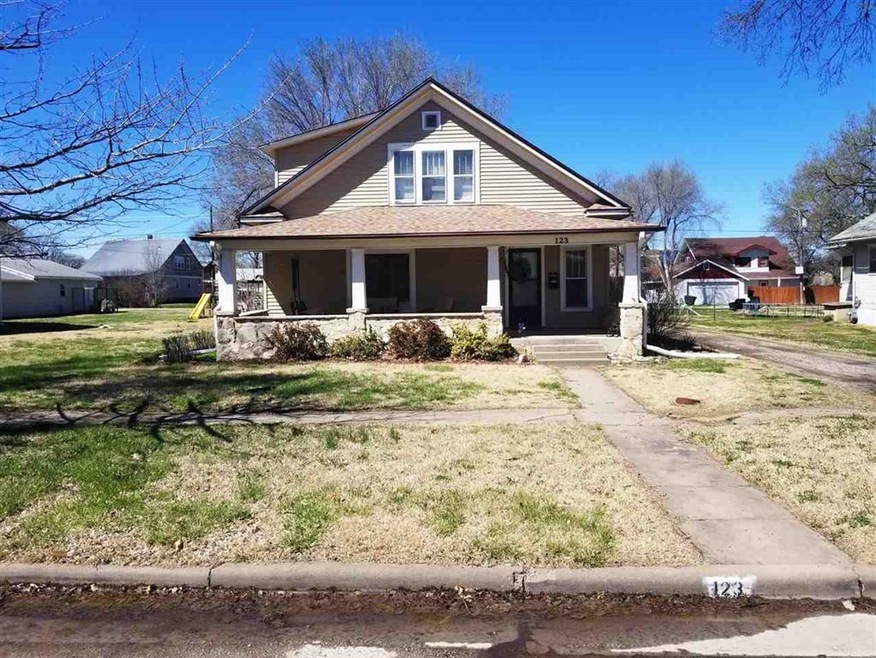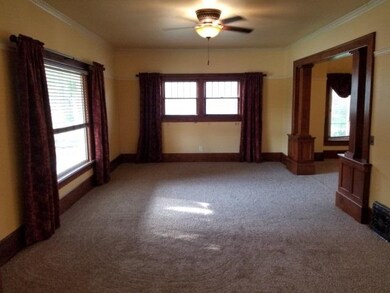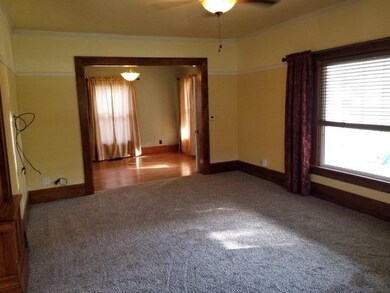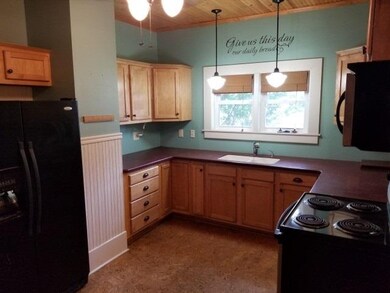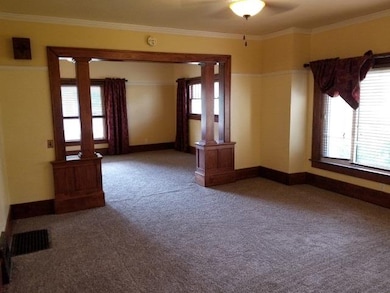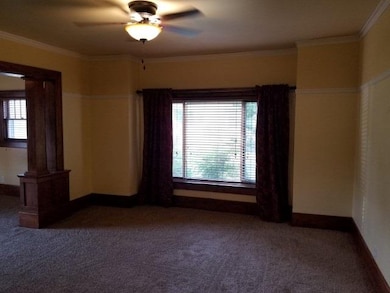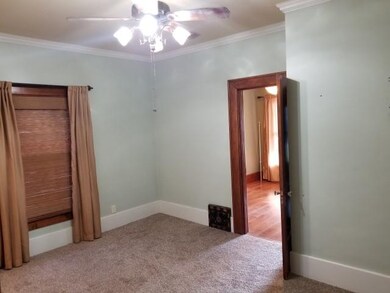
123 S Cedar St Marion, KS 66861
Estimated Value: $134,000 - $170,723
Highlights
- Formal Dining Room
- Oversized Parking
- Walk-In Closet
- 1 Car Attached Garage
- Storm Windows
- Patio
About This Home
As of January 2021Seller is motivated to sell this 1 1/2 story home that has lots of features for the large family that needs the space. The home features, 4 bedrooms, beautiful woodwork, and updated kitchen, partially finished basement and new carpet. Many windows have been replaced. Great front porch to sit on, and huge open foyer area upon entry. There is a large yard and 1 car over sized garage off of the alley. Call for your private showing today.
Last Agent to Sell the Property
Berkshire Hathaway PenFed Realty License #00044052 Listed on: 09/27/2019
Home Details
Home Type
- Single Family
Est. Annual Taxes
- $3,499
Year Built
- Built in 1910
Lot Details
- 0.34 Acre Lot
Home Design
- Bungalow
- Frame Construction
- Composition Roof
Interior Spaces
- 1.5-Story Property
- Ceiling Fan
- Window Treatments
- Family Room
- Formal Dining Room
Kitchen
- Oven or Range
- Range Hood
- Dishwasher
- Disposal
Bedrooms and Bathrooms
- 4 Bedrooms
- Walk-In Closet
Finished Basement
- Basement Fills Entire Space Under The House
- Laundry in Basement
- Basement Windows
Home Security
- Storm Windows
- Storm Doors
Parking
- 1 Car Attached Garage
- Oversized Parking
- Garage Door Opener
Outdoor Features
- Patio
- Rain Gutters
Schools
- Marion Elementary And Middle School
- Marion High School
Utilities
- Forced Air Heating and Cooling System
- Heating System Uses Gas
Community Details
- Southern Subdivision
Listing and Financial Details
- Assessor Parcel Number 05718-
Ownership History
Purchase Details
Home Financials for this Owner
Home Financials are based on the most recent Mortgage that was taken out on this home.Purchase Details
Similar Homes in Marion, KS
Home Values in the Area
Average Home Value in this Area
Purchase History
| Date | Buyer | Sale Price | Title Company |
|---|---|---|---|
| Selley James A | $127,500 | -- | |
| Carroll Tracy R | $55,000 | -- |
Property History
| Date | Event | Price | Change | Sq Ft Price |
|---|---|---|---|---|
| 01/08/2021 01/08/21 | Sold | -- | -- | -- |
| 11/20/2020 11/20/20 | Pending | -- | -- | -- |
| 10/28/2020 10/28/20 | Price Changed | $132,500 | -1.9% | $45 / Sq Ft |
| 09/01/2020 09/01/20 | Price Changed | $135,000 | -1.8% | $46 / Sq Ft |
| 08/04/2020 08/04/20 | Price Changed | $137,500 | -1.8% | $46 / Sq Ft |
| 07/02/2020 07/02/20 | For Sale | $140,000 | 0.0% | $47 / Sq Ft |
| 07/02/2020 07/02/20 | Price Changed | $140,000 | -3.4% | $47 / Sq Ft |
| 07/01/2020 07/01/20 | Off Market | -- | -- | -- |
| 04/01/2020 04/01/20 | For Sale | $145,000 | 0.0% | $49 / Sq Ft |
| 03/28/2020 03/28/20 | Off Market | -- | -- | -- |
| 09/27/2019 09/27/19 | For Sale | $145,000 | -- | $49 / Sq Ft |
Tax History Compared to Growth
Tax History
| Year | Tax Paid | Tax Assessment Tax Assessment Total Assessment is a certain percentage of the fair market value that is determined by local assessors to be the total taxable value of land and additions on the property. | Land | Improvement |
|---|---|---|---|---|
| 2024 | $3,578 | $17,331 | $633 | $16,698 |
| 2023 | $3,506 | $16,158 | $575 | $15,583 |
| 2022 | $3,259 | $15,410 | $575 | $14,835 |
| 2021 | $3,187 | $14,835 | $575 | $14,260 |
| 2020 | $3,622 | $16,567 | $690 | $15,877 |
| 2019 | $3,599 | $17,020 | $805 | $16,215 |
| 2018 | $3,599 | $16,779 | $805 | $15,974 |
| 2017 | $3,607 | $16,779 | $863 | $15,916 |
| 2016 | -- | $9,523 | $863 | $8,660 |
| 2015 | -- | $9,523 | $863 | $8,660 |
| 2014 | -- | $9,316 | $863 | $8,453 |
Agents Affiliated with this Home
-
Arlan Newell

Seller's Agent in 2021
Arlan Newell
Berkshire Hathaway PenFed Realty
(316) 284-1973
184 Total Sales
-
Luke Beal

Buyer's Agent in 2021
Luke Beal
Beal Real Estate Group
(316) 435-4664
87 Total Sales
Map
Source: South Central Kansas MLS
MLS Number: 572884
APN: 183-05-0-20-01-013.00-0
- 123 S Cedar St
- 129 S Cedar St
- 117 S Cedar St
- 125 S Cedar St
- 111 S Cedar St
- 122 S Lincoln St
- 124 S Lincoln St
- 139 S Cedar St
- 134 S Lincoln St
- 126 S Cedar St
- 122 S Cedar St
- 114 S Lincoln St
- 130 S Cedar St
- 815 E Main St
- 136 S Cedar St
- 809 E Main St
- 146 S Lincoln St
- 147 S Cedar St
- 140 S Cedar St
- 806 E Weldon
