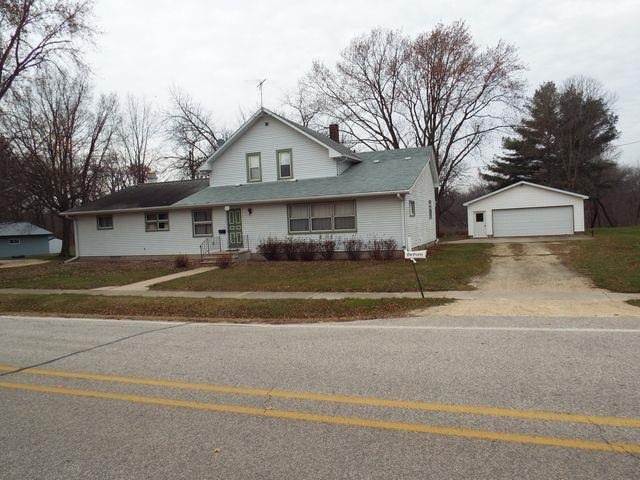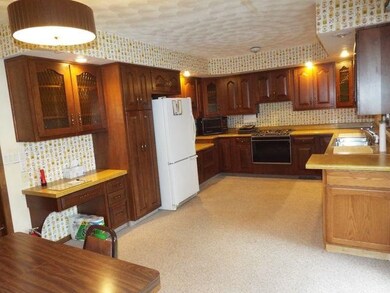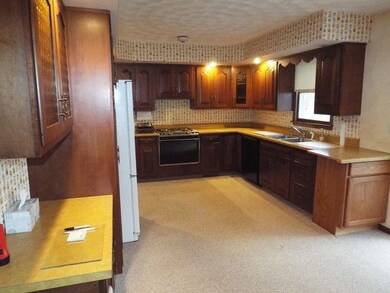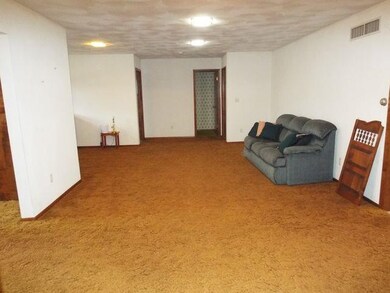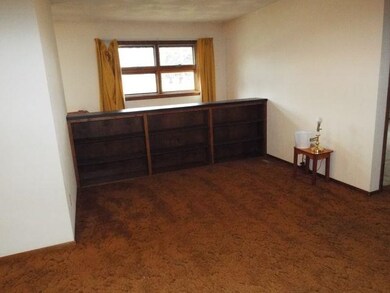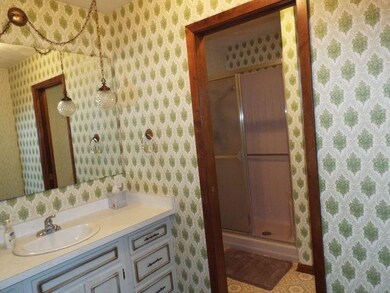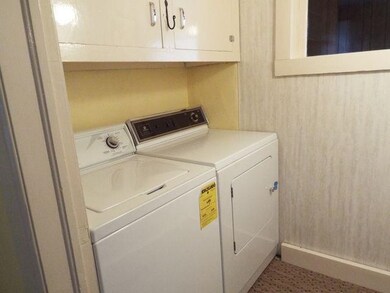
123 S Center St Dundee, IA 52038
Estimated Value: $152,000 - $212,000
Highlights
- River Front
- Stream or River on Lot
- 2 Car Detached Garage
- Deck
- Wooded Lot
- Laundry Room
About This Home
As of February 2022DUNDEE CITY ACREAGE WITH EASY MAQUOKETA RIVER ACCESS: 5 bedroom, 3 bathroom home with a large 1 story addition new in 1976 featuring a spacious dine in kitchen, living room, master bedroom, guest bedroom, a large divided bathroom. Beneath the addition is a large 24'X34' rec. room with a wood burning fireplace, wet bar, and a pool table area. OVER 3,500 SQUARE FEET OF FINISHED LIVING SPACE- There are 3 bathrooms, 2nd original kitchen, main floor laundry room, oversized 2 car garage, and 1.5 acres. Seller will not act on any offers until November 22, 2021, to allow interested parties an equal chance to get an offer submitted for consideration. A pre Approval letter for financing or proof of funds for cash offers with all offers to purchase recommended. Buyers are urged to make their highest and best offer first.
Home Details
Home Type
- Single Family
Est. Annual Taxes
- $1,951
Year Built
- Built in 1900
Lot Details
- 1.56 Acre Lot
- River Front
- Wooded Lot
- Additional Parcels
- Property is zoned R1-SF
Home Design
- Concrete Foundation
- Block Foundation
- Asphalt Roof
- Steel Siding
Interior Spaces
- 3,579 Sq Ft Home
- Ceiling Fan
- Wood Burning Fireplace
- Family Room with Fireplace
- Fire and Smoke Detector
Kitchen
- Built-In Oven
- Cooktop
- Microwave
- Dishwasher
Bedrooms and Bathrooms
- 6 Bedrooms
Laundry
- Laundry Room
- Laundry on main level
- Dryer
- Washer
Partially Finished Basement
- Stone Basement
- Interior and Exterior Basement Entry
- Sump Pump
Parking
- 2 Car Detached Garage
- Workshop in Garage
- Garage Door Opener
Outdoor Features
- Stream or River on Lot
- Deck
Schools
- West Delaware Elementary And Middle School
- West Delaware High School
Utilities
- Forced Air Heating and Cooling System
- Heating System Powered By Leased Propane
- Electric Water Heater
- Water Softener is Owned
Listing and Financial Details
- Assessor Parcel Number 510000203600
Ownership History
Purchase Details
Home Financials for this Owner
Home Financials are based on the most recent Mortgage that was taken out on this home.Similar Home in Dundee, IA
Home Values in the Area
Average Home Value in this Area
Purchase History
| Date | Buyer | Sale Price | Title Company |
|---|---|---|---|
| Schmock Derek Donald | $150,000 | None Listed On Document |
Mortgage History
| Date | Status | Borrower | Loan Amount |
|---|---|---|---|
| Open | Schmock Derek Donald | $145,500 |
Property History
| Date | Event | Price | Change | Sq Ft Price |
|---|---|---|---|---|
| 02/02/2022 02/02/22 | Sold | $150,000 | +15.4% | $42 / Sq Ft |
| 11/23/2021 11/23/21 | Pending | -- | -- | -- |
| 11/15/2021 11/15/21 | For Sale | $130,000 | -- | $36 / Sq Ft |
Tax History Compared to Growth
Tax History
| Year | Tax Paid | Tax Assessment Tax Assessment Total Assessment is a certain percentage of the fair market value that is determined by local assessors to be the total taxable value of land and additions on the property. | Land | Improvement |
|---|---|---|---|---|
| 2024 | $2,052 | $140,400 | $9,400 | $131,000 |
| 2023 | $2,062 | $140,400 | $9,400 | $131,000 |
| 2022 | $1,936 | $123,700 | $9,400 | $114,300 |
| 2021 | $1,750 | $123,700 | $9,400 | $114,300 |
| 2020 | $1,750 | $109,300 | $9,400 | $99,900 |
| 2019 | $1,828 | $113,100 | $0 | $0 |
| 2018 | $1,796 | $113,100 | $0 | $0 |
| 2017 | $1,796 | $99,300 | $0 | $0 |
| 2016 | $1,516 | $99,300 | $0 | $0 |
| 2015 | $1,408 | $90,500 | $0 | $0 |
| 2014 | $1,408 | $90,500 | $0 | $0 |
Agents Affiliated with this Home
-
Randy Willie

Seller's Agent in 2022
Randy Willie
Allen Real Estate Company, LLC
(563) 419-4411
53 Total Sales
Map
Source: Northeast Iowa Regional Board of REALTORS®
MLS Number: NBR20215460
APN: 510-00-02-036-00
- 201 A Spring St
- 201 Spring St
- 1561 180th Ave
- 730 Prospect St
- 16231 188th St
- 16300 189th St
- 3164 150th St
- 1880 Honey Creek Rd
- 120 Nelson Cir
- 120 Crescent Dr
- 144 Crescent Dr
- 418 Commercial St
- TBD Prospect St
- 1633 N 2nd St
- 224 Fairview Dr
- 312 Commercial St
- 824 Tanglewood Dr
- 108 E Elm St
- 325 E Elm St
- 302 Buffalo St
