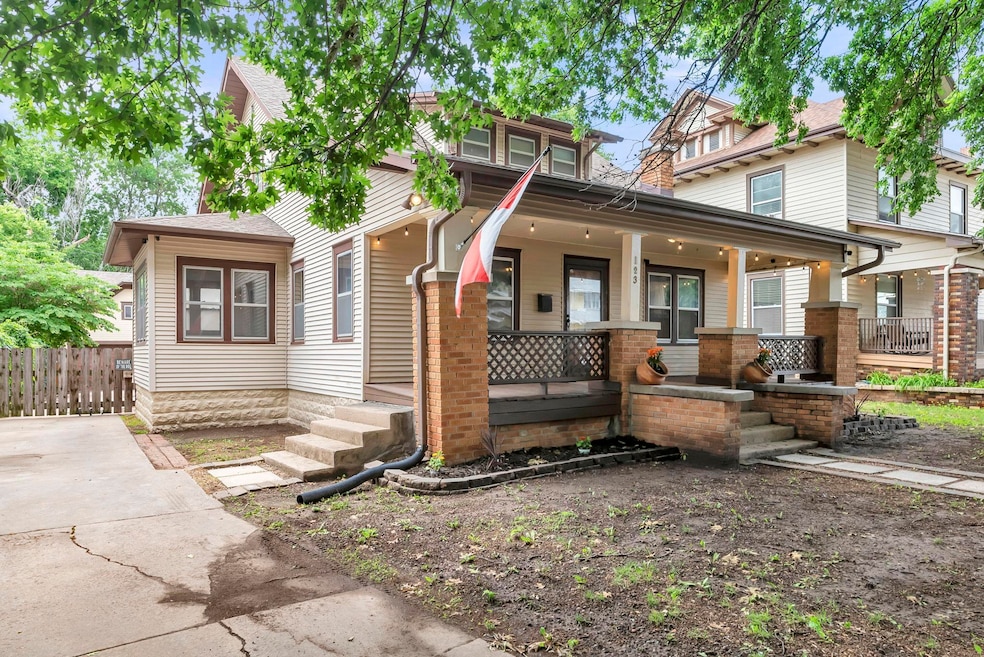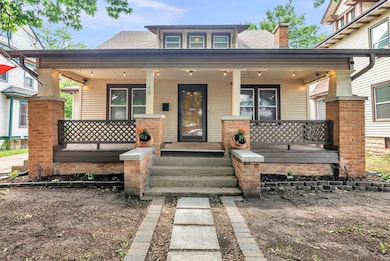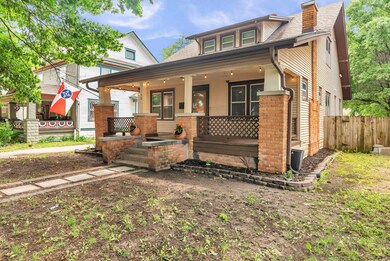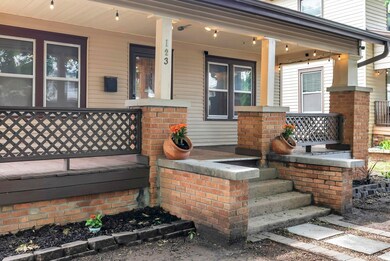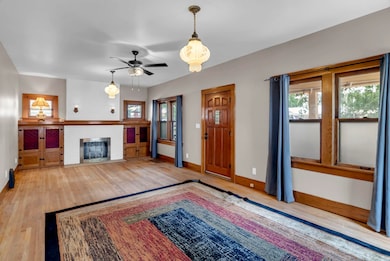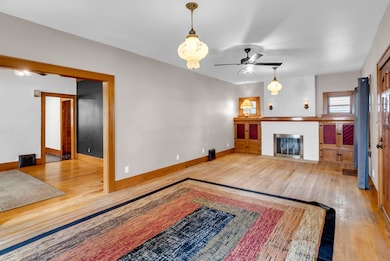
123 S Chautauqua Ave Wichita, KS 67211
East Front/Sunnyside NeighborhoodEstimated payment $1,448/month
Highlights
- Popular Property
- No HOA
- Formal Dining Room
- Wood Flooring
- Covered patio or porch
- Covered Deck
About This Home
Nestled in one of Wichita’s most beloved historic neighborhoods, this beautifully renovated home blends classic charm with modern upgrades, offering the perfect balance of character, comfort, and opportunity. Located just minutes from Downtown Wichita, 123 S. Chautauqua places you within walking distance to the restaurants, shops, and parks that make College Hill such a desirable and vibrant place to live. As you step onto the charming large covered front porch, you’ll immediately feel the warmth and character of this timeless property. Perfect for morning coffee or evening relaxation, the porch welcomes you home with a sense of peace and tradition. Inside, you’ll find original hardwood floors that span across the expansive main living area, preserving the craftsmanship and quality of the home's early 20th-century origins. The huge living room is flooded with natural light and offers a cozy yet open layout ideal for entertaining or relaxing with family. Adjacent to the living room is a formal dining room, perfect for hosting dinners or holiday gatherings, complete with built-in charm and spacious appeal. Upstairs, the home has been completely renovated, bringing modern luxury and efficiency to its upper level. You'll find an additional living area that offers flexibility for a family room, media space, home office, or guest retreat. The state-of-the-art upstairs bathroom is a standout feature—thoughtfully designed with contemporary fixtures, premium tile-work, and a spa-inspired feel. Whether it's a morning refresh or evening unwind, this bathroom elevates your daily routine. Outside, enjoy two covered outdoor spaces—a covered front porch and a covered back porch—both providing excellent options for enjoying Kansas evenings and connecting with neighbors or nature. The fully fenced backyard creates a private oasis with space for gardening, grilling, or simply relaxing under the stars. But that’s not all—this property comes with an incredible bonus: a detached two-car garage with a fully equipped 1-bedroom, 1-bathroom apartment above. Whether used as a private guest suite, home office, or rented for supplemental income, this additional living space brings exceptional versatility and value. With Wichita’s growing rental market and College Hill’s high desirability, this apartment offers a turnkey investment opportunity or an ideal solution for multi-generational living. **Key Features: ~Prime location in historic College Hill, minutes from downtown Wichita ~Beautifully renovated upstairs with high-end features ~Original wood floors on the main level ~Spacious formal dining room and massive living area ~State-of-the-art bathroom upstairs with contemporary finishes ~Flexible additional living space upstairs ~Covered front and back porches – ideal for relaxing or entertaining ~Detached 2-car garage with bonus 1BR/1BA apartment above ~Income-generating potential or private guest suite ~Close proximity to College Hill Park, Clifton Square, local eateries, and schools Whether you’re looking for a beautiful family home with historic charm or an investment opportunity in one of Wichita’s most sought-after neighborhoods, 123 S. Chautauqua delivers on every front. From the thoughtful renovations to the unmatched location, this is a rare chance to own a true piece of College Hill, updated for modern living and filled with possibilities. Schedule your private tour today and experience the perfect mix of old-world charm and modern upgrades. You’ll quickly see why homes in this neighborhood are in such high demand—don’t miss your chance to make this stunning property your own!
Home Details
Home Type
- Single Family
Est. Annual Taxes
- $1,558
Year Built
- Built in 1920
Lot Details
- 6,534 Sq Ft Lot
Parking
- 2 Car Garage
Home Design
- Brick Exterior Construction
- Composition Roof
Interior Spaces
- 2-Story Property
- Living Room
- Formal Dining Room
- Natural lighting in basement
- Storm Doors
Kitchen
- Dishwasher
- Disposal
Flooring
- Wood
- Carpet
- Tile
Bedrooms and Bathrooms
- 6 Bedrooms
- 3 Full Bathrooms
Outdoor Features
- Covered Deck
- Covered patio or porch
Schools
- College Hill Elementary School
- East High School
Utilities
- Forced Air Heating and Cooling System
- Heating System Uses Natural Gas
Community Details
- No Home Owners Association
- Richland Subdivision
Listing and Financial Details
- Assessor Parcel Number 087-125-22-0-41-03-021.00-
Map
Home Values in the Area
Average Home Value in this Area
Tax History
| Year | Tax Paid | Tax Assessment Tax Assessment Total Assessment is a certain percentage of the fair market value that is determined by local assessors to be the total taxable value of land and additions on the property. | Land | Improvement |
|---|---|---|---|---|
| 2023 | $1,563 | $13,996 | $2,116 | $11,880 |
| 2022 | $1,332 | $12,294 | $1,990 | $10,304 |
| 2021 | $1,284 | $11,386 | $863 | $10,523 |
| 2020 | $1,250 | $11,052 | $863 | $10,189 |
| 2019 | $1,157 | $10,236 | $955 | $9,281 |
| 2018 | $1,160 | $10,236 | $955 | $9,281 |
| 2017 | $1,160 | $0 | $0 | $0 |
| 2016 | $1,158 | $0 | $0 | $0 |
| 2015 | $1,133 | $0 | $0 | $0 |
| 2014 | $1,079 | $0 | $0 | $0 |
Purchase History
| Date | Type | Sale Price | Title Company |
|---|---|---|---|
| Warranty Deed | -- | Security 1St Title Company |
Mortgage History
| Date | Status | Loan Amount | Loan Type |
|---|---|---|---|
| Open | $80,000 | Credit Line Revolving | |
| Closed | $60,000 | Credit Line Revolving | |
| Closed | $15,000 | Credit Line Revolving | |
| Closed | $20,962 | Future Advance Clause Open End Mortgage |
Similar Homes in Wichita, KS
Source: South Central Kansas MLS
MLS Number: 656394
APN: 125-22-0-41-03-021.00
