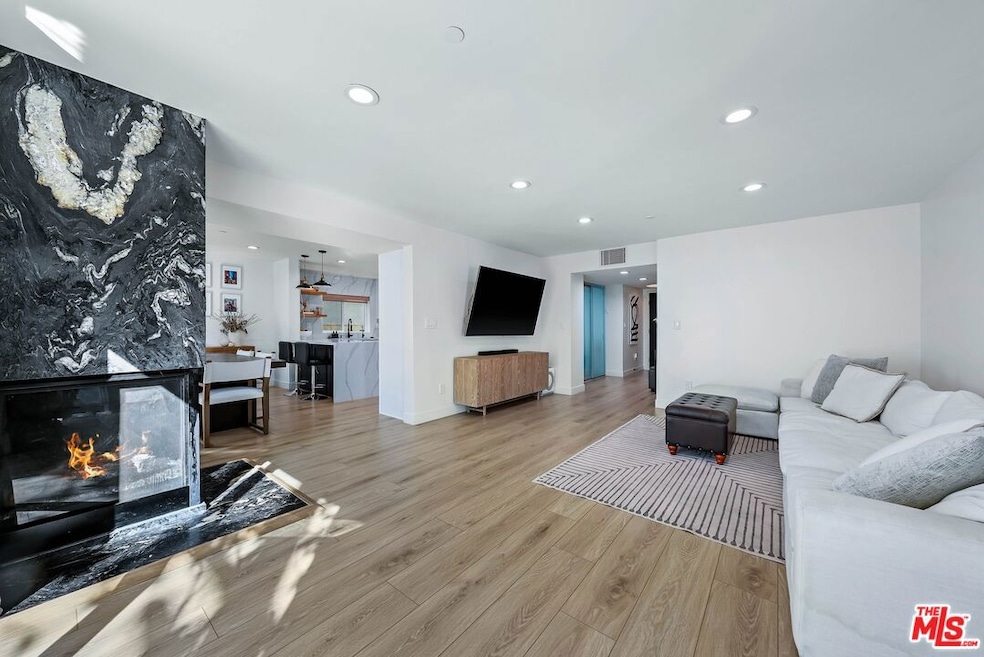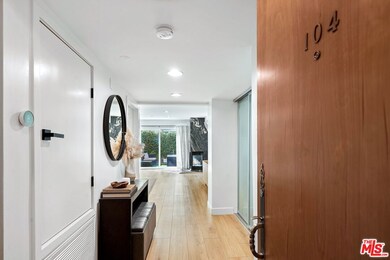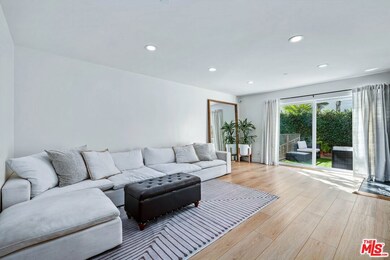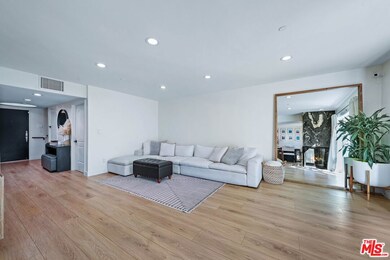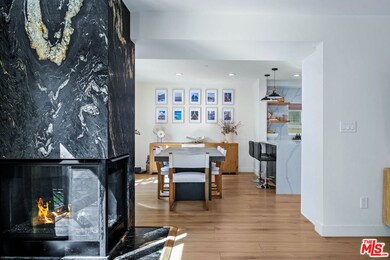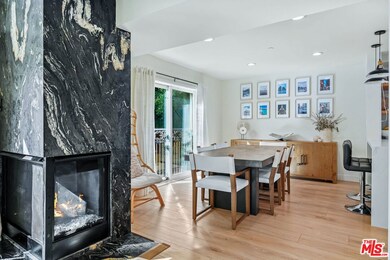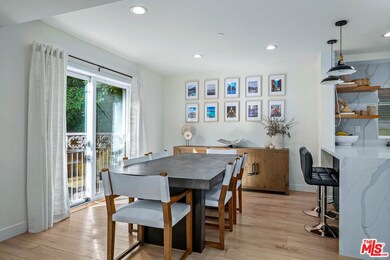123 S Clark Dr Unit 104 West Hollywood, CA 90048
Beverly Grove NeighborhoodHighlights
- Gated Parking
- Fireplace in Primary Bedroom
- Bonus Room
- West Hollywood Elementary School Rated A-
- Engineered Wood Flooring
- Soaking Tub
About This Home
Welcome to your new home - a beautifully remodeled townhouse-style condo with modern elegance throughout. The bright, open floor plan connects the dining area, kitchen, and living room, with sliding glass doors that create seamless indoor/outdoor living. Quartz countertops and stainless steel appliances are just some of the upgrades you will find in the kitchen. The spacious living room offers a stylish fireplace and access to your private patio, perfect for relaxing or entertaining. Adjacent to the living room you will find a den, which could be used as a playroom, office, or an additional bedroom. Upstairs, the primary suite includes a private balcony, cozy fireplace, soaking tub, shower, and double vanities. Two additional bedrooms share a full bathroom upstairs and is steps away from your in-unit laundry for ultimate convenience. This unit comes with two tandem parking spaces, which are located in a secure and gated parking garage.
Condo Details
Home Type
- Condominium
Est. Annual Taxes
- $14,449
Year Built
- Built in 2004
Interior Spaces
- 1,901 Sq Ft Home
- 2-Story Property
- Living Room with Fireplace
- Bonus Room
- Engineered Wood Flooring
- Dishwasher
- Laundry in unit
Bedrooms and Bathrooms
- 3 Bedrooms
- Fireplace in Primary Bedroom
- Soaking Tub
Parking
- 2 Covered Spaces
- Tandem Parking
- Gated Parking
Utilities
- Central Heating and Cooling System
Community Details
- Call for details about the types of pets allowed
Listing and Financial Details
- Security Deposit $13,000
- Tenant pays for electricity, gas, water, trash collection
- 12 Month Lease Term
- Assessor Parcel Number 4335-012-053
Map
Source: The MLS
MLS Number: 25621087
APN: 4335-012-053
- 123 S Clark Dr Unit PH1
- 141 S Clark Dr Unit 216
- 141 S Clark Dr Unit 224
- 141 S Clark Dr Unit 326
- 146 S Clark Dr Unit 101
- 122 N Clark Dr Unit 105
- 122 N Clark Dr Unit 306
- 107 N Swall Dr Unit 302
- 107 N Swall Dr Unit 304
- 123 N Swall Dr
- 132 N Swall Dr Unit 101
- 128 S Almont Dr
- 8871 Burton Way Unit 305
- 305 Arnaz Dr Unit 103
- 325 Arnaz Dr Unit 304
- 100 S Wetherly Dr Unit 4
- 9000 W 3rd St Unit 1101
- 9000 W 3rd St Unit 103
- 9000 W 3rd St Unit 208
- 9000 W 3rd St Unit 204
- 141 S Clark Dr Unit 411
- 118 S Clark Dr Unit 105
- 121 S Swall Dr Unit 307
- 101 N Clark Dr Unit 103
- 100 N Clark Dr
- 100 N Clark Dr Unit 108
- 300 S Clark Dr
- 122 N Clark Dr Unit 105
- 319 S Clark Dr Unit 306
- 319 S Clark Dr Unit 206
- 319 S Clark Dr Unit 307
- 101 N La Peer Dr
- 8811 Burton Way Unit 511
- 8811 Burton Way Unit 216
- 8909 Burton Way Unit 202
- 8811 Burton Way Unit 202
- 8811 Burton Way Unit 308
- 8811 Burton Way Unit 216
- 8813 Burton Way Unit 308
- 310 S Almont Dr
