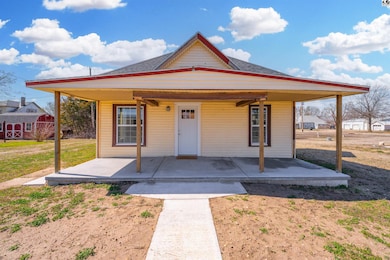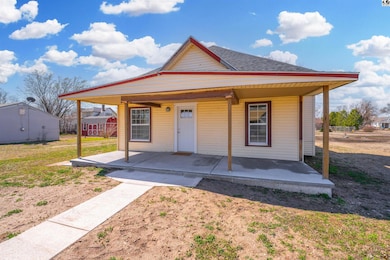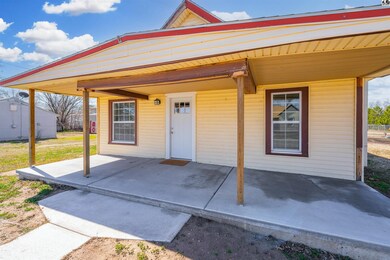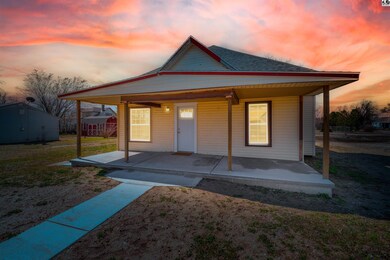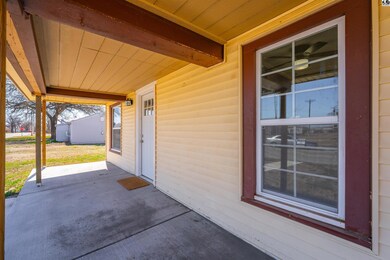123 S Collingwood St Pretty Prairie, KS 67570
Highlights
- Bungalow
- Combination Kitchen and Dining Room
- Vinyl Flooring
- Central Heating and Cooling System
- Ceiling Fan
About This Home
As of August 2024Introducing 3 bed 1 bath bungalow, boasting a range of impressive upgrades that will surely captivate you. Step inside to discover the beauty of new LVP flooring, a modern kitchen, and a stylish bathroom, all exquisitely designed to enhance your living experience. The fresh interior paint adds a touch of elegance, while the butcher block bar provides a charming focal point for entertaining guests. With new light fixtures illuminating the space, every corner shines with sophistication. Enjoy the benefits of new windows, an efficient A/C unit, and top-of-the-line appliances, ensuring comfort and convenience. This home is truly a masterpiece, with countless upgrades that exceed expectations. Qualifies USDA zero money down.
Last Buyer's Agent
NonMember FSBO
NONMENBER
Home Details
Home Type
- Single Family
Est. Annual Taxes
- $1,661
Year Built
- Built in 1920
Home Design
- Bungalow
- Ceiling Insulation
- Floor Insulation
- Composition Roof
- Vinyl Siding
Interior Spaces
- 1,111 Sq Ft Home
- Sheet Rock Walls or Ceilings
- Ceiling Fan
- Vinyl Clad Windows
- Combination Kitchen and Dining Room
- Vinyl Flooring
- Crawl Space
- Electric Oven or Range
- Laundry on main level
Bedrooms and Bathrooms
- 3 Main Level Bedrooms
- 1 Full Bathroom
Schools
- Pretty Prairie Elementary And Middle School
- Pretty Prairie High School
Utilities
- Central Heating and Cooling System
- Electric Water Heater
Additional Features
- 6,534 Sq Ft Lot
- City Lot
Listing and Financial Details
- Assessor Parcel Number 3141803011008000
Map
Home Values in the Area
Average Home Value in this Area
Purchase History
| Date | Type | Sale Price | Title Company |
|---|---|---|---|
| Deed | -- | -- |
Property History
| Date | Event | Price | Change | Sq Ft Price |
|---|---|---|---|---|
| 08/30/2024 08/30/24 | Sold | -- | -- | -- |
| 07/24/2024 07/24/24 | Pending | -- | -- | -- |
| 06/11/2024 06/11/24 | Price Changed | $108,000 | -4.4% | $97 / Sq Ft |
| 05/22/2024 05/22/24 | Price Changed | $113,000 | -4.2% | $102 / Sq Ft |
| 04/10/2024 04/10/24 | Price Changed | $118,000 | -5.6% | $106 / Sq Ft |
| 03/12/2024 03/12/24 | For Sale | $124,999 | -- | $113 / Sq Ft |
Tax History
| Year | Tax Paid | Tax Assessment Tax Assessment Total Assessment is a certain percentage of the fair market value that is determined by local assessors to be the total taxable value of land and additions on the property. | Land | Improvement |
|---|---|---|---|---|
| 2024 | $1,885 | $7,527 | $381 | $7,146 |
| 2023 | $1,688 | $6,969 | $352 | $6,617 |
| 2022 | $1,493 | $6,731 | $352 | $6,379 |
| 2021 | $1,438 | $6,350 | $294 | $6,056 |
| 2020 | $1,419 | $6,424 | $294 | $6,130 |
| 2019 | $1,472 | $6,061 | $245 | $5,816 |
| 2018 | $1,237 | $5,980 | $208 | $5,772 |
| 2017 | $1,198 | $5,324 | $208 | $5,116 |
| 2016 | $1,114 | $5,359 | $194 | $5,165 |
| 2015 | $932 | $5,221 | $201 | $5,020 |
| 2014 | $932 | $4,945 | $201 | $4,744 |
Source: Mid-Kansas MLS
MLS Number: 50144
APN: 314-18-0-30-16-007.00
- 0000 S Dean Rd
- 23705 S Dean Rd
- 0 Country View Ln Lot 22 Unit 52538
- 00000 S Dean Rd
- 27004 S Halstead St
- 00000 NW 10 Ave
- 2592 NE 10 St
- 1154 N Chariton St
- 00000 E Bluff St
- 411 E Washington Ave
- 00 NE 50 St
- 1105 N Main St
- 1103 W Eureka Ave
- 938 E C Ave
- 655 SE 80 Ave
- 1011 E C Ave
- 1111 W Eureka Ave
- 223 W Washington Ave
- 00000 W Copeland Ave
- 0000 S Hodge Rd

