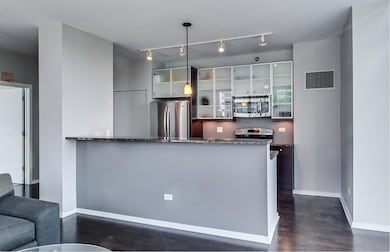Emerald Condominiums 123 S Green St Unit 701B Floor 7 Chicago, IL 60607
Greektown NeighborhoodHighlights
- Doorman
- Fitness Center
- Business Center
- Skinner Elementary School Rated A-
- Wood Flooring
- 3-minute walk to Mary Bartelme Park
About This Home
Check out this out 2 bed, 2bath CORNER UNIT condo w/ balcony and parking at EMERALD LOFTS with a SPLIT-BEDROOM layout and great views in a heart of WEST LOOP LOCATION waling distance to everything in West Loop and Fulton Market. Condo features include hardwood floors, modern open-concept kitchen with stainless steel appliances and large breakfast bar island, floor to ceiling windows, two full-size modern baths, king size primary suite w/ walk-in closet, and a large private balcony with sensational city views! Excellent and useful split bedroom layout (bedroom do not share a wall) w/ two large bedrooms. Property has a 24-hour door person, fitness room, party room, and more! One assigned garage parking spot available for additional monthly. No pets preferred. Tenant pays electric only. Available 11/1/25.
Condo Details
Home Type
- Condominium
Est. Annual Taxes
- $10,729
Year Built
- Built in 2008
Parking
- 1 Car Garage
Home Design
- Entry on the 7th floor
- Concrete Block And Stucco Construction
Interior Spaces
- 1,250 Sq Ft Home
- Family Room
- Living Room
- Dining Room
- Wood Flooring
- Laundry Room
Bedrooms and Bathrooms
- 2 Bedrooms
- 2 Potential Bedrooms
- 2 Full Bathrooms
- Dual Sinks
- Soaking Tub
- Separate Shower
Accessible Home Design
- Accessibility Features
- No Interior Steps
- Level Entry For Accessibility
Schools
- Skinner Elementary School
Utilities
- Central Air
- Heating System Uses Natural Gas
Listing and Financial Details
- Property Available on 11/1/25
- Rent includes cable TV, gas, heat, water, scavenger, doorman, storage lockers, internet, air conditioning
Community Details
Overview
- 212 Units
- 12-Story Property
Amenities
- Doorman
- Business Center
- Party Room
- Elevator
- Package Room
- Community Storage Space
Recreation
- Bike Trail
Pet Policy
- No Pets Allowed
Security
- Resident Manager or Management On Site
Map
About Emerald Condominiums
Source: Midwest Real Estate Data (MRED)
MLS Number: 12485758
APN: 17-17-215-024-1154
- 125 S Green St Unit 503A
- 125 S Green St Unit 309A
- 125 S Green St Unit 907A
- 125 S Green St Unit 806A
- 123 S Green St Unit 409B
- 123 S Peoria St Unit P2
- 850 W Adams St Unit 7C
- 843 W Adams St Unit 502
- 111 S Peoria St Unit 703
- 849 W Monroe St Unit 849
- 216 S Green St Unit 1N
- 203 S Sangamon St Unit 310
- 111 S Morgan St Unit 512
- 111 S Morgan St Unit 823
- 111 S Morgan St Unit 825
- 111 S Morgan St Unit 701
- 111 S Morgan St Unit 801
- 111 S Morgan St Unit 510
- 111 S Morgan St Unit 423
- 901 W Madison St Unit 519
- 125 S Green St
- 125 S Green St
- 125 S Green St
- 125 S Green St Unit 501a
- 123 S Green St Unit 601B
- 123 S Green St
- 123 S Green St Unit 11E
- 847 W Monroe St Unit 3F
- 812 W Adams St Unit FL4-ID1252
- 812 W Adams St Unit FL5-ID1253
- 130 S Green St Unit 7D
- 812 W Adams St Unit 311
- 812 W Adams St Unit 610
- 812 W Adams St Unit 408
- 842 W Adams St Unit 3303
- 25 S Halsted St Unit 101
- 797 W Adams St
- 11 S Green St
- 823 W Madison St Unit 519
- 843 W Adams St







