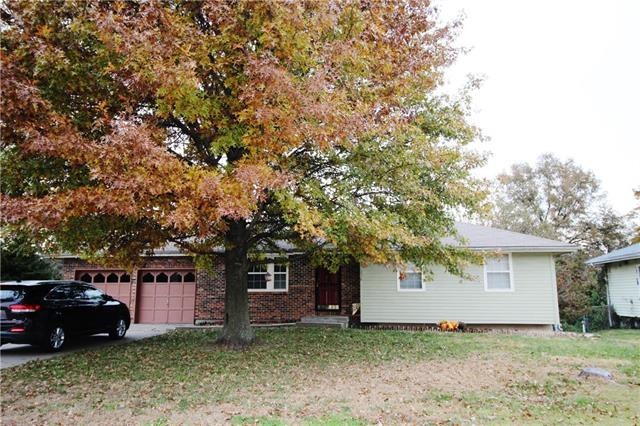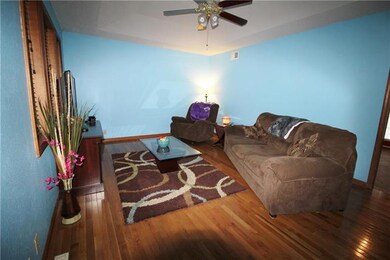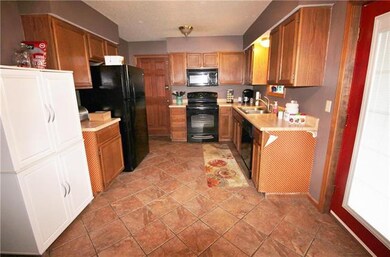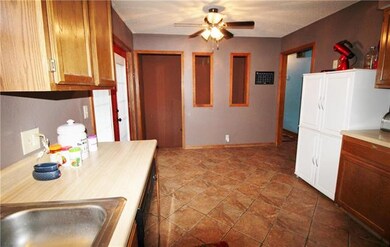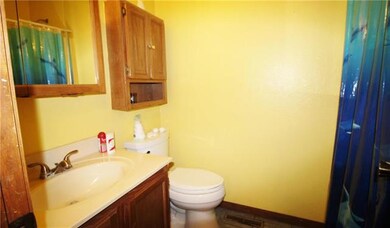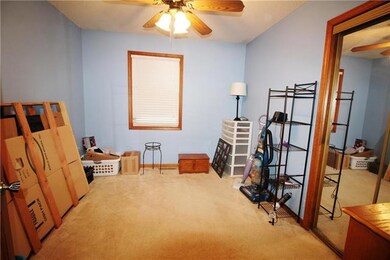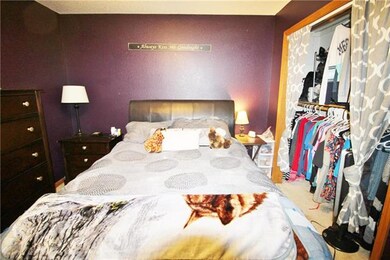
123 SE 240 Rd Warrensburg, MO 64093
Highlights
- Deck
- Ranch Style House
- Granite Countertops
- Vaulted Ceiling
- Wood Flooring
- Cul-De-Sac
About This Home
As of May 2018Cute Starter Home on Cul-de-sac. Full Finished Basement with 4th non-conforming Bedroom/Office, Dry Bar Area, Large 20 x 10 Laundry Room w/Closet, Sink and Sump Pump (could put in another Bathroom). Pretty Hardwood Floor in Living Room and Hallway, Tile in Kitchen and Baths. All Kitchen Appliances Stay. Walk out to a Wood Deck That Overlooks a Large Fenced Backyard with Sand Play Area.
Last Agent to Sell the Property
ACTION REALTY COMPANY License #1999079830 Listed on: 11/21/2017
Home Details
Home Type
- Single Family
Est. Annual Taxes
- $1,177
Year Built
- Built in 1989
Lot Details
- Lot Dimensions are 78 x 130
- Cul-De-Sac
- Aluminum or Metal Fence
Parking
- 2 Car Attached Garage
- Inside Entrance
- Garage Door Opener
Home Design
- Ranch Style House
- Traditional Architecture
- Brick Frame
- Composition Roof
Interior Spaces
- Wet Bar: Carpet, Ceramic Tiles, Hardwood
- Built-In Features: Carpet, Ceramic Tiles, Hardwood
- Vaulted Ceiling
- Ceiling Fan: Carpet, Ceramic Tiles, Hardwood
- Skylights
- Fireplace
- Shades
- Plantation Shutters
- Drapes & Rods
- Combination Kitchen and Dining Room
- Finished Basement
- Laundry in Basement
Kitchen
- Electric Oven or Range
- Dishwasher
- Granite Countertops
- Laminate Countertops
- Disposal
Flooring
- Wood
- Wall to Wall Carpet
- Linoleum
- Laminate
- Stone
- Ceramic Tile
- Luxury Vinyl Plank Tile
- Luxury Vinyl Tile
Bedrooms and Bathrooms
- 3 Bedrooms
- Cedar Closet: Carpet, Ceramic Tiles, Hardwood
- Walk-In Closet: Carpet, Ceramic Tiles, Hardwood
- 2 Full Bathrooms
- Double Vanity
- Carpet
Outdoor Features
- Deck
- Enclosed patio or porch
Utilities
- Forced Air Heating and Cooling System
- Heat Pump System
Community Details
- Valley View Subdivision
Listing and Financial Details
- Assessor Parcel Number 20300602001002900
Similar Homes in Warrensburg, MO
Home Values in the Area
Average Home Value in this Area
Property History
| Date | Event | Price | Change | Sq Ft Price |
|---|---|---|---|---|
| 07/09/2025 07/09/25 | Pending | -- | -- | -- |
| 07/01/2025 07/01/25 | For Sale | $244,000 | +92.1% | $141 / Sq Ft |
| 05/01/2018 05/01/18 | Sold | -- | -- | -- |
| 03/20/2018 03/20/18 | Pending | -- | -- | -- |
| 11/21/2017 11/21/17 | For Sale | $127,000 | +1.7% | $74 / Sq Ft |
| 04/29/2013 04/29/13 | Sold | -- | -- | -- |
| 03/23/2013 03/23/13 | Pending | -- | -- | -- |
| 12/16/2012 12/16/12 | For Sale | $124,900 | -- | $59 / Sq Ft |
Tax History Compared to Growth
Agents Affiliated with this Home
-
Marilyn Hamann

Seller's Agent in 2025
Marilyn Hamann
ReeceNicholsWarrensbrgWhiteman
(660) 909-4016
42 Total Sales
-
Marie Acosta
M
Seller's Agent in 2018
Marie Acosta
ACTION REALTY COMPANY
(660) 909-1903
13 Total Sales
-
Andrea Soer

Buyer's Agent in 2018
Andrea Soer
Elite Realty
(816) 872-8379
126 Total Sales
-
Denise Markworth

Seller's Agent in 2013
Denise Markworth
ACTION REALTY COMPANY
(660) 909-8236
239 Total Sales
Map
Source: Heartland MLS
MLS Number: 2080038
- 240 SE 121st Rd
- 129 SE 235th Rd
- 132 SE 235th Rd
- 113 SE 250th Rd
- 66 SE 451st Rd
- 118 SE 215th Rd
- 228 SE 101st Rd
- 223 SE 131st Rd
- 33 SE 250th Rd
- 144 SE 215th Rd
- 148 SE 215 Rd
- 5 SE 240th Rd
- 146 SE 180th Rd
- 195 SE 250th Rd
- Lot 9 SW 11th Rd
- 8 SW 160th Rd
- 30 SW 160th Rd
- 0 S Maguire St Unit HMS2446343
- 12 SW 365th Rd
- 1401 Nottingham Dr
