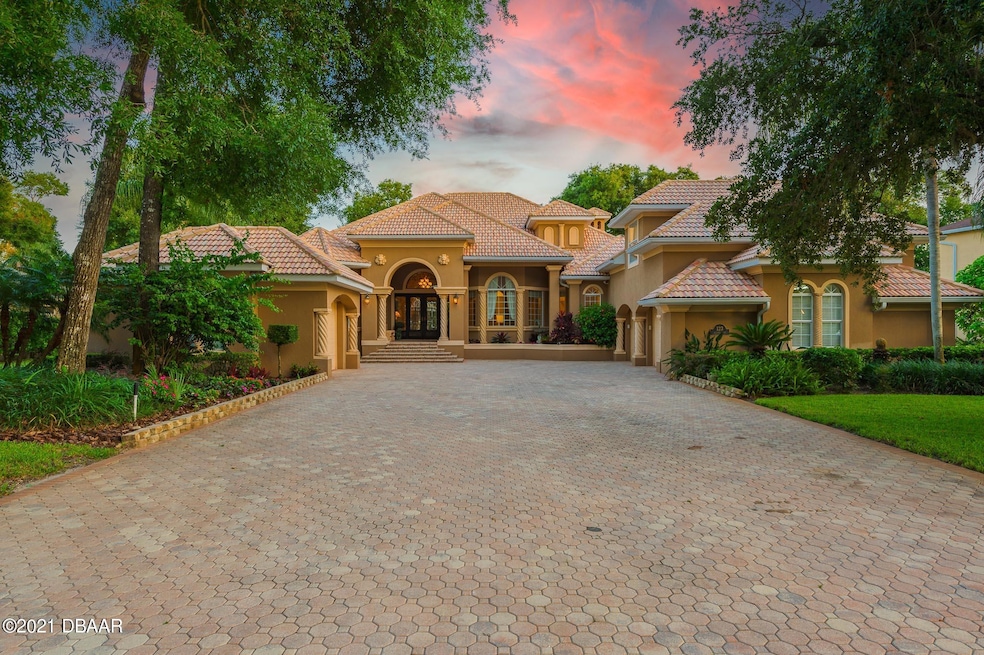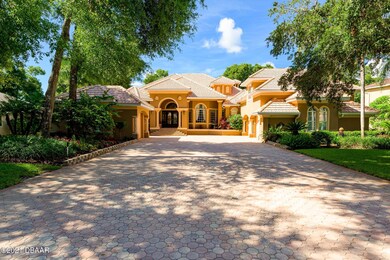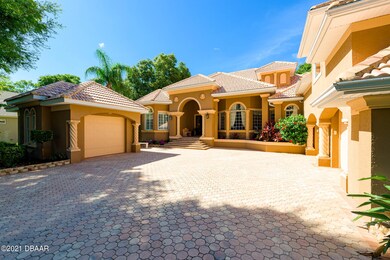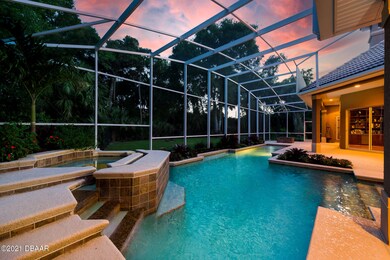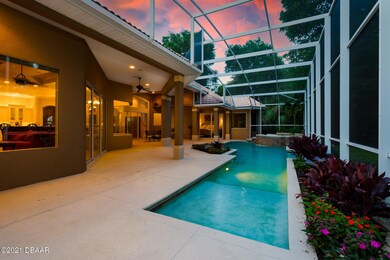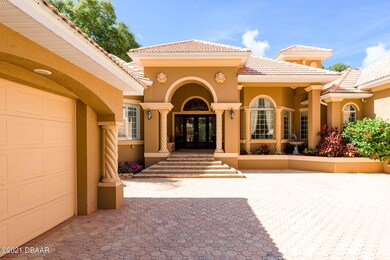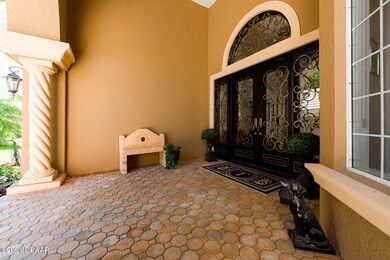
123 Squirrel Ln Ormond Beach, FL 32174
Ormond Lakes NeighborhoodHighlights
- In Ground Pool
- Clubhouse
- Wood Flooring
- 0.57 Acre Lot
- Deck
- Screened Porch
About This Home
As of August 2021This totally custom home in the Emerald Oaks section of Ormond Lakes, makes quite the impression. Starting with the manicured landscape, architectural exterior features, the most gorgeous, welcoming entry you've seen, and continuing on into this gracious home you can expect to be wowed! The elegant steel front door leads to the living room with 14+ foot ceilings, wood floors, stepped crown and sliders allowing views of the sparking pool with the most fabulous and unusual waterfall steps. The jewel of this home is the NEW chef's kitchen! Ivory, painted wood 42 in cabinets, quartz and granite counters, tile backsplash, a Thermador gas range, GE Monogram commercial grade refrigerator with custom panels, beverage fridge, new microwave, dishwasher and walk in pantry adorn this designer space. The family room and eat in area adjoining the kitchen are spacious and open to the covered lanai, pool & spa allowing for ease of entertaining. Also, convenient to lanai is the wet bar with fridge. The owner's suite and bath are privately tucked on the other side of the home. Wood floors, a sitting room, sliders to the pool, two walk in closets w/ custom shelving, gorgeous chandelier and an opulent master bath provide a sanctuary. At the front of the home you'll find a large office/den/bedroom with a bay window. Two guest rooms are tucked off the family room and have their own full baths, wood floors and 12 ft ceilings. The back room provides access to the pool thru French doors with plantation shutters. The other has its own private garden courtyard! Off the kitchen lies the hallway, (not your average hallway!) to the laundry room, garage and upstairs bonus room. Truly a bonus, this room has a huge walk in closet, full bath, a wet bar and cabinets. This flex room can serve as a bedroom, media room, or office. Throughout this elegant, yet very comfortable home, you will find custom blinds and shutters, wood floors, upgraded trim with stepped baseboards and crown, upgraded light fixtures and more. The home is equipped with central vacuum, three zone a/c, fabulous landscape lighting and is plumbed for an outdoor kitchen. There is a two car attached garage and one detached. The two car has two huge storage closets, is very oversized and air conditioned!! The single garage has an abundance of built in storage. Ormond Lakes is a sought after community with sidewalks for walking, running or biking, and a community pool and clubhouse. Easy access to I95 and close to beaches, restaurants, recreation....everything Ormond has to offer. All information is intended to be accurate but is not warranted.
Last Agent to Sell the Property
Adams, Cameron & Co., Realtors Listed on: 07/19/2021
Home Details
Home Type
- Single Family
Est. Annual Taxes
- $7,809
Year Built
- Built in 2005
Lot Details
- 0.57 Acre Lot
- Cul-De-Sac
- West Facing Home
- Fenced
HOA Fees
- $87 Monthly HOA Fees
Parking
- 3 Car Garage
Home Design
- Tile Roof
- Concrete Block And Stucco Construction
- Block And Beam Construction
Interior Spaces
- 4,549 Sq Ft Home
- 2-Story Property
- Wet Bar
- Central Vacuum
- Ceiling Fan
- Fireplace
- Family Room
- Living Room
- Dining Room
- Den
- Screened Porch
- Utility Room
Kitchen
- Gas Range
- <<microwave>>
- Dishwasher
- Disposal
Flooring
- Wood
- Carpet
Bedrooms and Bathrooms
- 5 Bedrooms
- Split Bedroom Floorplan
Laundry
- Dryer
- Washer
Pool
- In Ground Pool
- In Ground Spa
Outdoor Features
- Deck
- Screened Patio
Additional Features
- Accessible Common Area
- Smart Irrigation
- Central Heating and Cooling System
Listing and Financial Details
- Homestead Exemption
- Assessor Parcel Number 4206-06-00-0070
Community Details
Overview
- Association fees include security
- Ormond Lakes Homeowners Association, Inc Association
- Ormond Lakes Subdivision
Recreation
- Community Pool
Additional Features
- Clubhouse
- Security
Ownership History
Purchase Details
Home Financials for this Owner
Home Financials are based on the most recent Mortgage that was taken out on this home.Purchase Details
Home Financials for this Owner
Home Financials are based on the most recent Mortgage that was taken out on this home.Purchase Details
Purchase Details
Home Financials for this Owner
Home Financials are based on the most recent Mortgage that was taken out on this home.Similar Homes in Ormond Beach, FL
Home Values in the Area
Average Home Value in this Area
Purchase History
| Date | Type | Sale Price | Title Company |
|---|---|---|---|
| Warranty Deed | $1,000,000 | Adams Cameron Title Svcs Inc | |
| Warranty Deed | $823,530 | None Available | |
| Warranty Deed | $720,000 | Attorney | |
| Warranty Deed | $62,100 | -- |
Mortgage History
| Date | Status | Loan Amount | Loan Type |
|---|---|---|---|
| Open | $975,000 | VA | |
| Previous Owner | $360,000 | Credit Line Revolving | |
| Previous Owner | $487,000 | No Value Available |
Property History
| Date | Event | Price | Change | Sq Ft Price |
|---|---|---|---|---|
| 07/11/2025 07/11/25 | For Sale | $1,375,000 | +37.5% | $302 / Sq Ft |
| 08/25/2021 08/25/21 | Sold | $1,000,000 | 0.0% | $220 / Sq Ft |
| 07/23/2021 07/23/21 | Pending | -- | -- | -- |
| 07/19/2021 07/19/21 | For Sale | $1,000,000 | +21.4% | $220 / Sq Ft |
| 03/31/2017 03/31/17 | Sold | $823,530 | 0.0% | $190 / Sq Ft |
| 02/20/2017 02/20/17 | Pending | -- | -- | -- |
| 02/01/2017 02/01/17 | For Sale | $823,530 | -- | $190 / Sq Ft |
Tax History Compared to Growth
Tax History
| Year | Tax Paid | Tax Assessment Tax Assessment Total Assessment is a certain percentage of the fair market value that is determined by local assessors to be the total taxable value of land and additions on the property. | Land | Improvement |
|---|---|---|---|---|
| 2025 | $15,758 | $1,015,401 | $100,000 | $915,401 |
| 2024 | $15,758 | $1,012,910 | $100,000 | $912,910 |
| 2023 | $15,758 | $1,006,733 | $100,000 | $906,733 |
| 2022 | $14,846 | $906,028 | $100,000 | $806,028 |
| 2021 | $7,923 | $491,995 | $0 | $0 |
| 2020 | $7,809 | $485,202 | $0 | $0 |
| 2019 | $7,684 | $474,293 | $0 | $0 |
| 2018 | $7,735 | $465,449 | $0 | $0 |
| 2017 | $13,408 | $705,572 | $95,000 | $610,572 |
| 2016 | $12,627 | $637,929 | $0 | $0 |
| 2015 | $13,688 | $664,639 | $0 | $0 |
| 2014 | $12,646 | $613,424 | $0 | $0 |
Agents Affiliated with this Home
-
Marsha Evans

Seller's Agent in 2025
Marsha Evans
Realty Pros Assured
(386) 566-2509
2 in this area
83 Total Sales
-
Janet Dannehower

Seller's Agent in 2021
Janet Dannehower
Adams, Cameron & Co., Realtors
(386) 451-7070
3 in this area
59 Total Sales
-
T
Seller's Agent in 2017
Terrence Moore
Tomoka Realty Group
Map
Source: Daytona Beach Area Association of REALTORS®
MLS Number: 1086426
APN: 4206-06-00-0070
- 330 Wall Ave
- 58 Emerald Oaks Ln
- 5 King Phillips Way
- 1139 Roberts St
- 1127 Indigo Rd
- 1108 Shockney Dr
- 51 Grizzly Bear Path Unit 267
- 38 Grizzly Bear Path Unit 324
- 28 Grizzly Bear Path Unit 329
- 75 Lakebluff Dr
- 1085 Indigo Rd
- 1076 Shockney Dr
- 12 Grizzly Bear Path Unit 289
- 1069 Indigo Rd
- 1077 George Anderson St
- 10 Malayan Sun Bear Path
- 480 Palm Ave
- 5 Grizzly Bear Path Unit 245
- 400 Palm Ave
- 3 Malayan Sun Bear Path Unit 238
