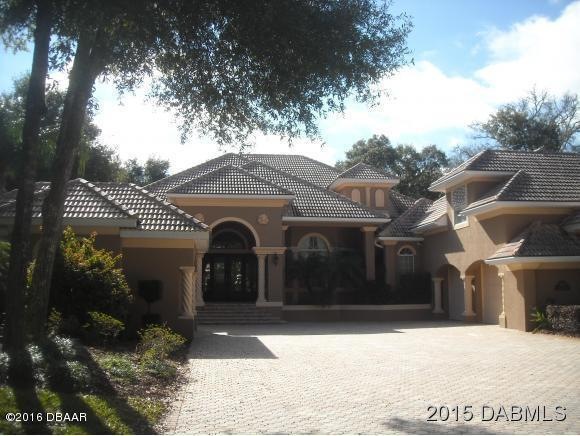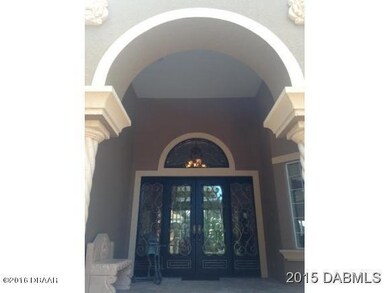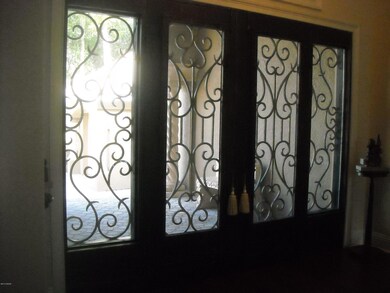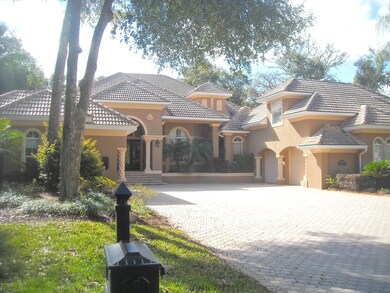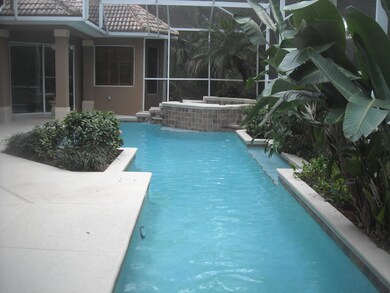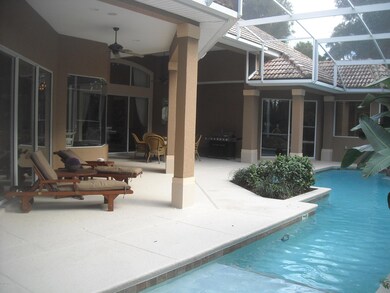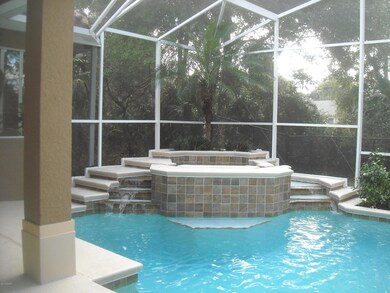
123 Squirrel Ln Ormond Beach, FL 32174
Ormond Lakes NeighborhoodHighlights
- Tennis Courts
- Clubhouse
- <<doubleOvenToken>>
- Heated In Ground Pool
- Den
- Fireplace
About This Home
As of August 2021This home is located in the Emerald Oaks section in Ormond lakes. This home is sheer perfection in every corner.Immediately you see the gorgeous curb appeal with brick pavers for the huge driveway. Double steel ornate doors enhance the entryway. The kitchen has granite counters, and stainless steel sink.appliances and cherry cabinets which are also in the laundry room and crown molding throughout the home. The custom built home has a pool and Jacuzzi, waterfall and a gas fireplace right on the deck. Kitchen boasts wine cooler, warming drawer, trash compactor, under the counter ice maker . You won`t be disappointed in this home . The top floor has private bedroom, half kitchen and bath suite and or mother in law or teenager
Last Agent to Sell the Property
Terrence Moore
Tomoka Realty Group License #0671028 Listed on: 02/01/2017
Last Buyer's Agent
Terrence Moore
Tomoka Realty Group License #0671028
Home Details
Home Type
- Single Family
Est. Annual Taxes
- $11,528
Year Built
- Built in 2005
HOA Fees
- $86 Monthly HOA Fees
Parking
- 3 Car Attached Garage
Home Design
- Tile Roof
- Concrete Block And Stucco Construction
- Block And Beam Construction
Interior Spaces
- 4,338 Sq Ft Home
- 2-Story Property
- Central Vacuum
- Ceiling Fan
- Fireplace
- Family Room
- Living Room
- Dining Room
- Den
- Utility Room
Kitchen
- <<doubleOvenToken>>
- Gas Cooktop
- <<microwave>>
- Ice Maker
- Trash Compactor
- Disposal
Flooring
- Laminate
- Tile
Bedrooms and Bathrooms
- 5 Bedrooms
- Split Bedroom Floorplan
Pool
- Heated In Ground Pool
- Screen Enclosure
Outdoor Features
- Tennis Courts
- Front Porch
Additional Features
- Accessible Common Area
- Smart Irrigation
- North Facing Home
- Zoned Heating and Cooling System
Listing and Financial Details
- Assessor Parcel Number 420606000070
Community Details
Overview
- Association fees include security
- Ormond Lakes Subdivision
Recreation
- Community Pool
Additional Features
- Clubhouse
- Security
Ownership History
Purchase Details
Home Financials for this Owner
Home Financials are based on the most recent Mortgage that was taken out on this home.Purchase Details
Home Financials for this Owner
Home Financials are based on the most recent Mortgage that was taken out on this home.Purchase Details
Purchase Details
Home Financials for this Owner
Home Financials are based on the most recent Mortgage that was taken out on this home.Similar Homes in Ormond Beach, FL
Home Values in the Area
Average Home Value in this Area
Purchase History
| Date | Type | Sale Price | Title Company |
|---|---|---|---|
| Warranty Deed | $1,000,000 | Adams Cameron Title Svcs Inc | |
| Warranty Deed | $823,530 | None Available | |
| Warranty Deed | $720,000 | Attorney | |
| Warranty Deed | $62,100 | -- |
Mortgage History
| Date | Status | Loan Amount | Loan Type |
|---|---|---|---|
| Open | $975,000 | VA | |
| Previous Owner | $360,000 | Credit Line Revolving | |
| Previous Owner | $487,000 | No Value Available |
Property History
| Date | Event | Price | Change | Sq Ft Price |
|---|---|---|---|---|
| 07/11/2025 07/11/25 | For Sale | $1,375,000 | +37.5% | $302 / Sq Ft |
| 08/25/2021 08/25/21 | Sold | $1,000,000 | 0.0% | $220 / Sq Ft |
| 07/23/2021 07/23/21 | Pending | -- | -- | -- |
| 07/19/2021 07/19/21 | For Sale | $1,000,000 | +21.4% | $220 / Sq Ft |
| 03/31/2017 03/31/17 | Sold | $823,530 | 0.0% | $190 / Sq Ft |
| 02/20/2017 02/20/17 | Pending | -- | -- | -- |
| 02/01/2017 02/01/17 | For Sale | $823,530 | -- | $190 / Sq Ft |
Tax History Compared to Growth
Tax History
| Year | Tax Paid | Tax Assessment Tax Assessment Total Assessment is a certain percentage of the fair market value that is determined by local assessors to be the total taxable value of land and additions on the property. | Land | Improvement |
|---|---|---|---|---|
| 2025 | $15,758 | $1,015,401 | $100,000 | $915,401 |
| 2024 | $15,758 | $1,012,910 | $100,000 | $912,910 |
| 2023 | $15,758 | $1,006,733 | $100,000 | $906,733 |
| 2022 | $14,846 | $906,028 | $100,000 | $806,028 |
| 2021 | $7,923 | $491,995 | $0 | $0 |
| 2020 | $7,809 | $485,202 | $0 | $0 |
| 2019 | $7,684 | $474,293 | $0 | $0 |
| 2018 | $7,735 | $465,449 | $0 | $0 |
| 2017 | $13,408 | $705,572 | $95,000 | $610,572 |
| 2016 | $12,627 | $637,929 | $0 | $0 |
| 2015 | $13,688 | $664,639 | $0 | $0 |
| 2014 | $12,646 | $613,424 | $0 | $0 |
Agents Affiliated with this Home
-
Marsha Evans

Seller's Agent in 2025
Marsha Evans
Realty Pros Assured
(386) 566-2509
2 in this area
83 Total Sales
-
Janet Dannehower

Seller's Agent in 2021
Janet Dannehower
Adams, Cameron & Co., Realtors
(386) 451-7070
3 in this area
59 Total Sales
-
T
Seller's Agent in 2017
Terrence Moore
Tomoka Realty Group
Map
Source: Daytona Beach Area Association of REALTORS®
MLS Number: 1014947
APN: 4206-06-00-0070
- 330 Wall Ave
- 58 Emerald Oaks Ln
- 5 King Phillips Way
- 1139 Roberts St
- 1127 Indigo Rd
- 1108 Shockney Dr
- 51 Grizzly Bear Path Unit 267
- 38 Grizzly Bear Path Unit 324
- 28 Grizzly Bear Path Unit 329
- 75 Lakebluff Dr
- 1085 Indigo Rd
- 1076 Shockney Dr
- 12 Grizzly Bear Path Unit 289
- 1069 Indigo Rd
- 1077 George Anderson St
- 10 Malayan Sun Bear Path
- 480 Palm Ave
- 5 Grizzly Bear Path Unit 245
- 400 Palm Ave
- 3 Malayan Sun Bear Path Unit 238
