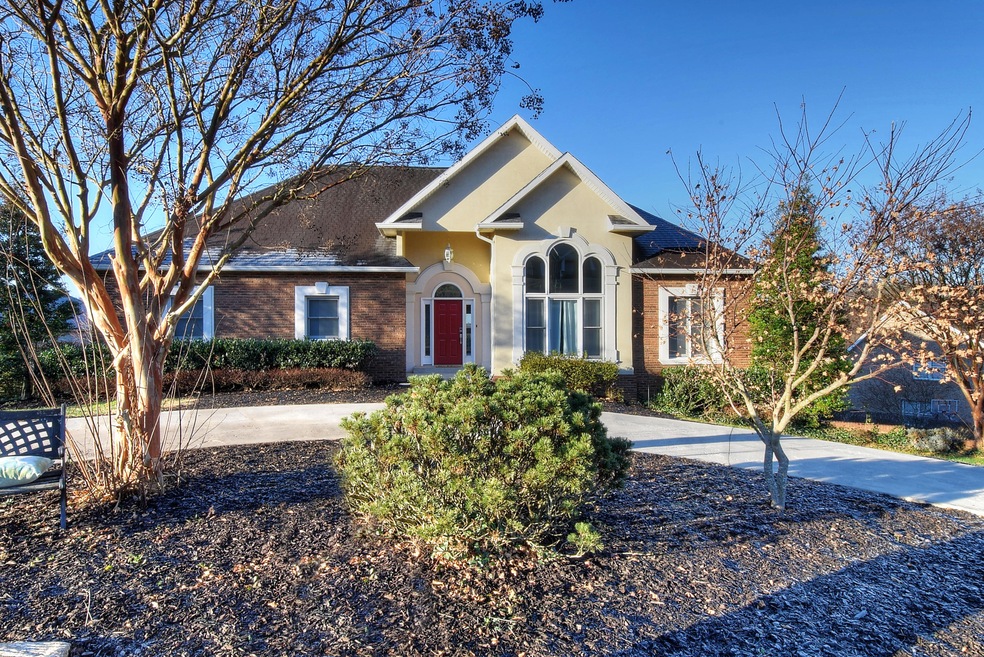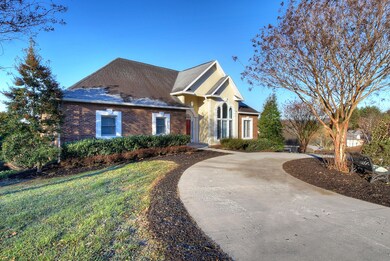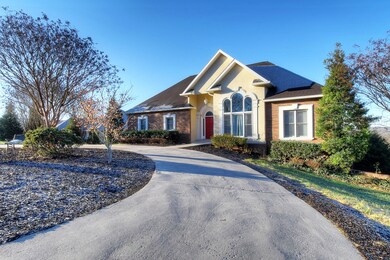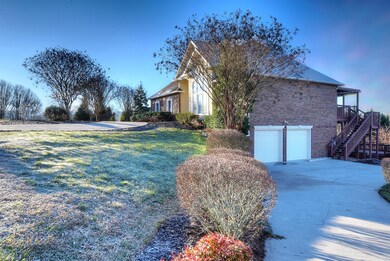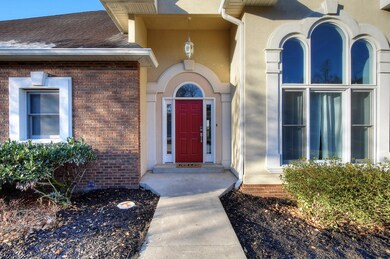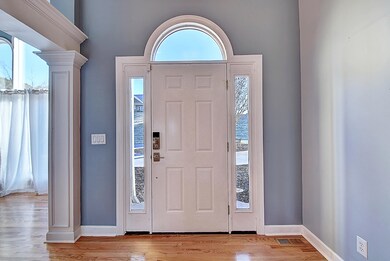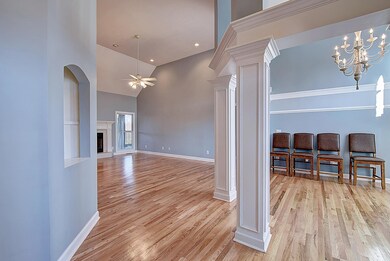
123 Stonebrook Loop Elizabethton, TN 37643
Highlights
- Home Theater
- Mountain View
- Recreation Room
- Open Floorplan
- Deck
- Traditional Architecture
About This Home
As of May 2020Well established, Stonebrook neighborhood, offers a recent updated and beautifully done 4 bedroom, 3 full bath home. Located in West End of Elizabethton, makes it convenient to major shopping centers and medical facilities. As you open the front door to the entry way you will be drawn into the open floor plan with soaring ceilings. The main floor offers a large great room with a gas fire place, accompanied by a elegant dining room with lots of natural light. A french door in the great room will lead you to a screened porch that is wrapped by a covered deck with magnificent mountain views. While your on the main floor take a look at your divine master bedroom with tray ceilings, ensuite bath with a soaking tub and a separate tiled shower.The master suite has two walk in closets and ensures the adults of the house have private space. There are two additional bedrooms on the main floor. The chef of the house will love the updated kitchen. Granite counters, two pantries, kitchen nook with a mountain view. The downstairs offers a nice media room and a game room. Your guest will be comfortable staying over and sleeping in the downstairs bedroom with the convenience of a full bath. The game room offers access to your back yard, which has all the privacy you need for your future pool. The gazebo/deck area has a new cover. There is an over sized 2 car garage that offers a workshop for the fixer upper of the family. Purchase this home and you will never want to leave, but will forever want to entertain.
Information deemed reliable but not guaranteed, buyer and buyers agent must confirm.
Last Agent to Sell the Property
REMAX CHECKMATE, INC. REALTORS License #264357 Listed on: 01/30/2020

Last Buyer's Agent
ASHLEE SHIREY
CENTURY 21 LEGACY - Greeneville License #332181
Home Details
Home Type
- Single Family
Est. Annual Taxes
- $3,086
Year Built
- Built in 2002
Lot Details
- 0.47 Acre Lot
- Property has an invisible fence for dogs
- Back Yard Fenced
- Landscaped
- Level Lot
- Property is in good condition
- Property is zoned RS
HOA Fees
- $100 Monthly HOA Fees
Home Design
- Traditional Architecture
- Brick Exterior Construction
- Slab Foundation
- Shingle Roof
- Stucco
Interior Spaces
- 1-Story Property
- Open Floorplan
- Built-In Features
- Bar
- Gas Log Fireplace
- Insulated Windows
- Entrance Foyer
- Great Room with Fireplace
- Dining Room
- Home Theater
- Den
- Recreation Room
- Play Room
- Workshop
- Screened Porch
- Mountain Views
Kitchen
- Eat-In Kitchen
- Built-In Gas Oven
- Dishwasher
- Granite Countertops
- Disposal
Flooring
- Wood
- Carpet
- Tile
Bedrooms and Bathrooms
- 4 Bedrooms
- Walk-In Closet
- Bathtub
- Oversized Bathtub in Primary Bathroom
Laundry
- Laundry Room
- Dryer
Finished Basement
- Heated Basement
- Walk-Out Basement
- Exterior Basement Entry
- Workshop
Home Security
- Home Security System
- Fire and Smoke Detector
Parking
- Garage
- Garage Door Opener
- Circular Driveway
Outdoor Features
- Balcony
- Deck
- Patio
- Gazebo
Schools
- West Side Elementary School
- T A Dugger Middle School
- Elizabethton High School
Utilities
- Central Heating and Cooling System
- Heating System Uses Natural Gas
- Water Softener is Owned
- Cable TV Available
Community Details
- FHA/VA Approved Complex
Listing and Financial Details
- Assessor Parcel Number 048d C 026.00
Ownership History
Purchase Details
Purchase Details
Home Financials for this Owner
Home Financials are based on the most recent Mortgage that was taken out on this home.Purchase Details
Home Financials for this Owner
Home Financials are based on the most recent Mortgage that was taken out on this home.Purchase Details
Home Financials for this Owner
Home Financials are based on the most recent Mortgage that was taken out on this home.Purchase Details
Similar Homes in Elizabethton, TN
Home Values in the Area
Average Home Value in this Area
Purchase History
| Date | Type | Sale Price | Title Company |
|---|---|---|---|
| Interfamily Deed Transfer | -- | None Available | |
| Warranty Deed | $374,900 | None Available | |
| Warranty Deed | $310,000 | Ecu Titile | |
| Deed | $319,000 | -- | |
| Warranty Deed | $24,000 | -- |
Mortgage History
| Date | Status | Loan Amount | Loan Type |
|---|---|---|---|
| Open | $388,396 | VA | |
| Previous Owner | $294,500 | New Conventional | |
| Previous Owner | $211,800 | New Conventional | |
| Previous Owner | $235,000 | Commercial | |
| Previous Owner | $42,000 | No Value Available | |
| Previous Owner | $214,000 | No Value Available | |
| Previous Owner | $219,000 | No Value Available | |
| Previous Owner | $140,000 | No Value Available | |
| Previous Owner | $143,000 | No Value Available |
Property History
| Date | Event | Price | Change | Sq Ft Price |
|---|---|---|---|---|
| 05/04/2020 05/04/20 | Sold | $374,900 | -5.1% | $113 / Sq Ft |
| 04/05/2020 04/05/20 | Pending | -- | -- | -- |
| 01/30/2020 01/30/20 | For Sale | $394,900 | +27.4% | $119 / Sq Ft |
| 11/15/2017 11/15/17 | Pending | -- | -- | -- |
| 11/14/2017 11/14/17 | Sold | $310,000 | 0.0% | $93 / Sq Ft |
| 11/14/2017 11/14/17 | For Sale | $310,000 | -- | $93 / Sq Ft |
Tax History Compared to Growth
Tax History
| Year | Tax Paid | Tax Assessment Tax Assessment Total Assessment is a certain percentage of the fair market value that is determined by local assessors to be the total taxable value of land and additions on the property. | Land | Improvement |
|---|---|---|---|---|
| 2024 | $3,086 | $93,500 | $8,600 | $84,900 |
| 2023 | $3,086 | $93,500 | $0 | $0 |
| 2022 | $3,366 | $93,500 | $8,600 | $84,900 |
| 2021 | $1,898 | $93,500 | $8,600 | $84,900 |
| 2020 | $3,346 | $93,500 | $8,600 | $84,900 |
| 2019 | $3,346 | $77,450 | $10,275 | $67,175 |
| 2018 | $3,299 | $77,450 | $10,275 | $67,175 |
| 2017 | $3,299 | $77,450 | $10,275 | $67,175 |
| 2016 | $3,284 | $77,450 | $10,275 | $67,175 |
| 2015 | $3,292 | $77,450 | $10,275 | $67,175 |
| 2014 | $3,409 | $79,825 | $10,275 | $69,550 |
Agents Affiliated with this Home
-
Sherree Holt

Seller's Agent in 2020
Sherree Holt
RE/MAX
(423) 213-9635
104 Total Sales
-
A
Buyer's Agent in 2020
ASHLEE SHIREY
CENTURY 21 LEGACY - Greeneville
-
W
Buyer's Agent in 2017
William Arowood
City & County Realty
-
K
Buyer's Agent in 2017
KEN GASKELL
USA MORTGAGE, INC.
Map
Source: Tennessee/Virginia Regional MLS
MLS Number: 9904146
APN: 048D-C-026.00
- 106 Stone Ridge Ct
- 660 Jena Beth Dr Unit 2
- 565 Gap Creek Rd
- 649 Gap Creek Rd
- 2021 Katelyn Dr
- 2000 Southside Rd
- 428 Gap Creek Rd
- 526 Division St
- 1638 Charlotte Dr
- Tbd Love St
- 708 Westwood Dr
- 607 Carter Blvd
- 2300 Edgewood Ave
- Tbd Gap Creek & Water Plant Rd
- 700 Fairway Dr
- 675 Golf Course Dr
- 1903 W G St
- 615 Parkway Blvd
- 701 Parkway Blvd
- 610 Pine Hill Rd
