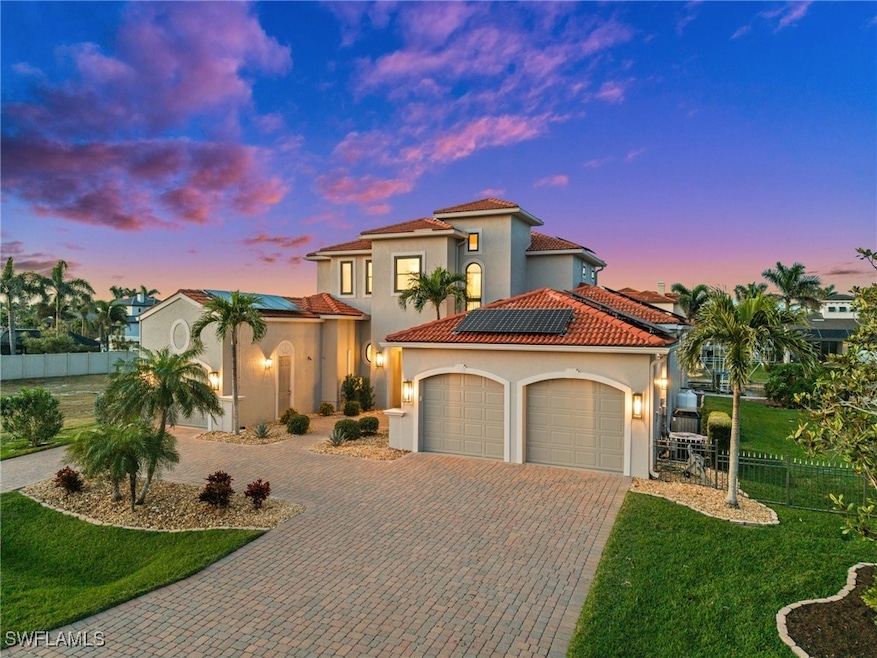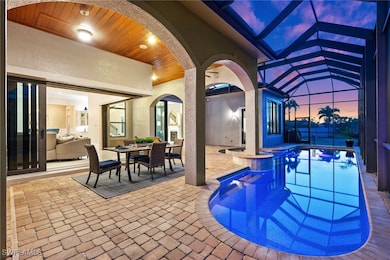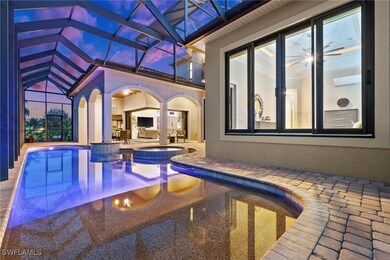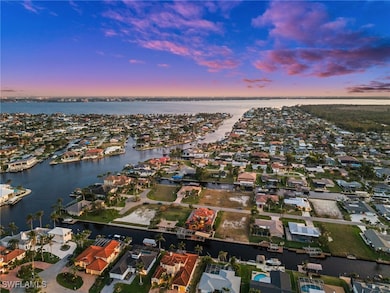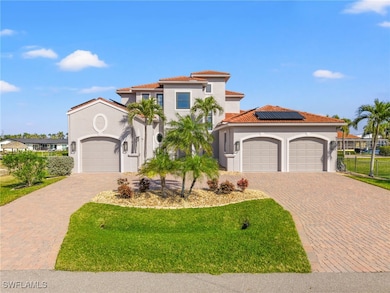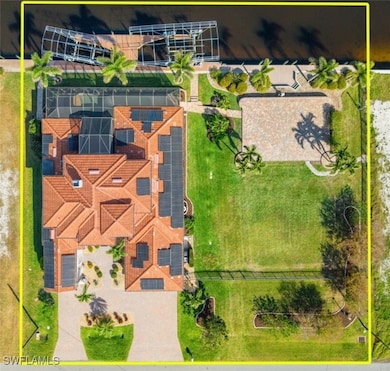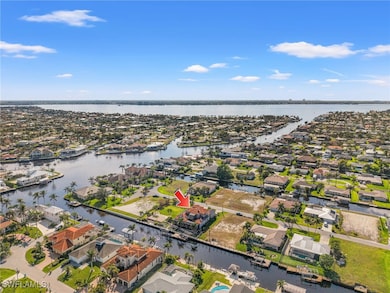
123 SW 53rd St Cape Coral, FL 33914
Pelican NeighborhoodEstimated payment $14,132/month
Highlights
- Boat Dock
- Home fronts a seawall
- Canal Access
- Cape Elementary School Rated A-
- Concrete Pool
- Canal View
About This Home
Discover the ultimate waterfront lifestyle in one of Cape Coral’s most desirable neighborhoods. This stunning 5-bedroom, 6-bathroom home spans 3,546 sq. ft. and offers 160 feet of Direct Sailboat Gulf access across two beautifully landscaped lots offering almost 1/2 acre of private property. The additional lot, fully fenced and featuring a large paver patio is also buildable and can be separated if desired. A captain’s walk runs the full length of the property, along with two boat lifts (20,000 lbs and 7,000 lbs)—perfect for boating enthusiasts who enjoy a short boat ride out to the Gulf.
Inside, this fully remodeled home is filled with high-end finishes, including crown molding, 12-inch baseboards, recessed lighting, and elegant flooring throughout adding modern touches while preserving its beautiful Mediterranean style. The primary suite is a peaceful retreat with high ceilings, plenty of natural light, private access to the lanai, and a spa-like en suite featuring marble walls, dual sinks, a glass-enclosed shower, and a deep soaking tub. Upstairs, three spacious bedrooms each have their own en suite, including one with a private balcony overlooking the pool and canal. A fifth bedroom on the main level showcases dramatic floor-to-ceiling windows.
Designed for both relaxation and entertaining, the home centers around a courtyard-style pool and spa, with elegant arches that frame the outdoor space. The resort-style pool includes a tanning shelf, a built-in spa, custom lighting, and a screened enclosure. The lanai features wood-paneled ceilings, a fully equipped outdoor kitchen, and a dedicated pool bath for convenience.
The gourmet kitchen is both stylish and functional, featuring custom cabinetry, two-tone quartz countertops, a Viking gas range and microwave, a Sub-Zero refrigerator with matching cabinet panels, refrigerated drink drawers, a farmhouse sink, and an additional prep sink. A butler’s pantry/bar area with glass-front cabinetry provides extra storage and serving space. The formal dining room is finished with wainscoting that cleverly conceals a hidden storage room. NO FLOODING During any of the Hurricanes!
The family room seamlessly connects to the lanai with zero-corner sliding doors, while the living room features built-in shelving with backlit arches and a gas fireplace. At the top of the stairs, a flex office/loft space with a built-in desk offers a quiet place to work.
Additional highlights include a three-car garage, a spacious paver circle driveway, and impact windows and doors throughout. A hurricane screen on the lanai provides extra protection; the home has never taken water in any hurricane. A $150,000 solar system keeps electricity costs low—averaging just $40 per month.
Located on a quiet cul-de-sac, this home is just minutes from Tarpon Pointe Marina, Cape Harbour, and downtown Cape Coral. A true boater’s paradise with luxurious finishes throughout—this is Florida living at its finest.
Listing Agent
Century 21 Selling Paradise License #258031754 Listed on: 02/08/2025

Home Details
Home Type
- Single Family
Est. Annual Taxes
- $30,017
Year Built
- Built in 2007
Lot Details
- 0.46 Acre Lot
- Lot Dimensions are 160 x 125 x 160 x 125
- Home fronts a seawall
- Cul-De-Sac
- South Facing Home
- Fenced
- Oversized Lot
- Sprinkler System
- Property is zoned R1-W
Parking
- 3 Car Attached Garage
- Garage Door Opener
- Circular Driveway
Home Design
- Spanish Architecture
- Tile Roof
- Stucco
Interior Spaces
- 3,546 Sq Ft Home
- 2-Story Property
- Central Vacuum
- Partially Furnished
- Built-In Features
- Bar
- High Ceiling
- Ceiling Fan
- Fireplace
- Shutters
- Double Hung Windows
- Entrance Foyer
- Great Room
- Formal Dining Room
- Home Office
- Loft
- Screened Porch
- Canal Views
Kitchen
- Breakfast Area or Nook
- Double Oven
- Gas Cooktop
- Microwave
- Dishwasher
- Kitchen Island
- Disposal
Flooring
- Carpet
- Tile
Bedrooms and Bathrooms
- 5 Bedrooms
- Main Floor Bedroom
- Split Bedroom Floorplan
- Walk-In Closet
- Maid or Guest Quarters
- Bidet
- Dual Sinks
- Bathtub
- Separate Shower
Laundry
- Dryer
- Washer
- Laundry Tub
Home Security
- Impact Glass
- High Impact Door
- Fire and Smoke Detector
Pool
- Concrete Pool
- Heated In Ground Pool
- Heated Spa
- In Ground Spa
- Gunite Spa
- Outside Bathroom Access
- Screen Enclosure
- Pool Equipment or Cover
Outdoor Features
- Canal Access
- Balcony
- Courtyard
- Screened Patio
- Outdoor Kitchen
- Outdoor Grill
Utilities
- Cooling System Mounted In Outer Wall Opening
- Central Heating and Cooling System
- Sewer Assessments
- Cable TV Available
Listing and Financial Details
- Legal Lot and Block 25 / 182
- Assessor Parcel Number 14-45-23-C3-00182.0250
Community Details
Overview
- No Home Owners Association
- Association fees include street lights, trash
- Cape Coral Subdivision
Recreation
- Boat Dock
Map
Home Values in the Area
Average Home Value in this Area
Tax History
| Year | Tax Paid | Tax Assessment Tax Assessment Total Assessment is a certain percentage of the fair market value that is determined by local assessors to be the total taxable value of land and additions on the property. | Land | Improvement |
|---|---|---|---|---|
| 2024 | $30,384 | $1,859,783 | $913,534 | $723,615 |
| 2023 | $30,384 | $1,852,827 | $862,394 | $819,885 |
| 2022 | $19,187 | $980,981 | $0 | $0 |
| 2021 | $16,634 | $947,762 | $477,094 | $470,668 |
| 2020 | $15,470 | $810,728 | $428,000 | $382,728 |
| 2019 | $14,356 | $752,591 | $457,800 | $294,791 |
| 2018 | $14,852 | $759,852 | $436,000 | $323,852 |
| 2017 | $14,204 | $711,426 | $420,000 | $291,426 |
| 2016 | $18,629 | $928,984 | $453,806 | $475,178 |
| 2015 | $17,600 | $852,292 | $385,290 | $467,002 |
| 2014 | $17,820 | $877,798 | $341,043 | $536,755 |
| 2013 | -- | $738,624 | $293,400 | $445,224 |
Property History
| Date | Event | Price | Change | Sq Ft Price |
|---|---|---|---|---|
| 06/03/2025 06/03/25 | Price Changed | $2,100,000 | -4.5% | $592 / Sq Ft |
| 03/23/2025 03/23/25 | Price Changed | $2,199,995 | -2.2% | $620 / Sq Ft |
| 02/11/2025 02/11/25 | For Sale | $2,250,000 | -- | $635 / Sq Ft |
Purchase History
| Date | Type | Sale Price | Title Company |
|---|---|---|---|
| Interfamily Deed Transfer | -- | None Available | |
| Warranty Deed | $900,000 | Heights Title Services Llc | |
| Warranty Deed | $560,000 | Heights Title Services Llc | |
| Warranty Deed | -- | -- |
Mortgage History
| Date | Status | Loan Amount | Loan Type |
|---|---|---|---|
| Previous Owner | $1,000,000 | Unknown | |
| Previous Owner | $880,000 | Fannie Mae Freddie Mac |
Similar Homes in Cape Coral, FL
Source: Florida Gulf Coast Multiple Listing Service
MLS Number: 225015312
APN: 14-45-23-C3-00182.0250
- 123 SW 52nd Terrace
- 119 SW 52nd Terrace
- 123 SW 53rd Terrace
- 127 SW 53rd Terrace
- 5084 Sorrento Ct
- 118 SW 51st Terrace
- 160 SW 52nd Terrace
- 158 SW 52nd St
- 119 SW 54th St
- 127 SW 54th St
- 5054 Saxony Ct
- 134 SW 51st St
- 163 SW 51st Terrace
- 146 SW 51st St
- 157 SW 54th St
- 5219 SW 2nd Place Unit 3
- 5235 SW 2nd Place
- 5213 SW 2nd Place
- 5221 Seagull Ct
- 171 SW 51st Terrace
- 134 SW 52nd St
- 154 SW 51st Terrace
- 5403 SW 3rd Ave
- 5313 Bayview Ct
- 5330 Bayshore Ave
- 5604 SW 1st Ct
- 5325 Cocoa Ct
- 4943 Pelican Blvd
- 304 Tudor Dr Unit 4
- 4912 Seville Ct
- 138 SW 48th Terrace
- 134 SW 57th Terrace
- 5410 Bayshore Ave
- 253 Bayshore Dr
- 4842 Triton Ct W
- 315 Tarpon Dr
- 4802 Tudor Dr Unit 106
- 206 Cape Coral Pkwy W
- 318 Tarpon Dr Unit 1
- 232 Bayshore Dr
