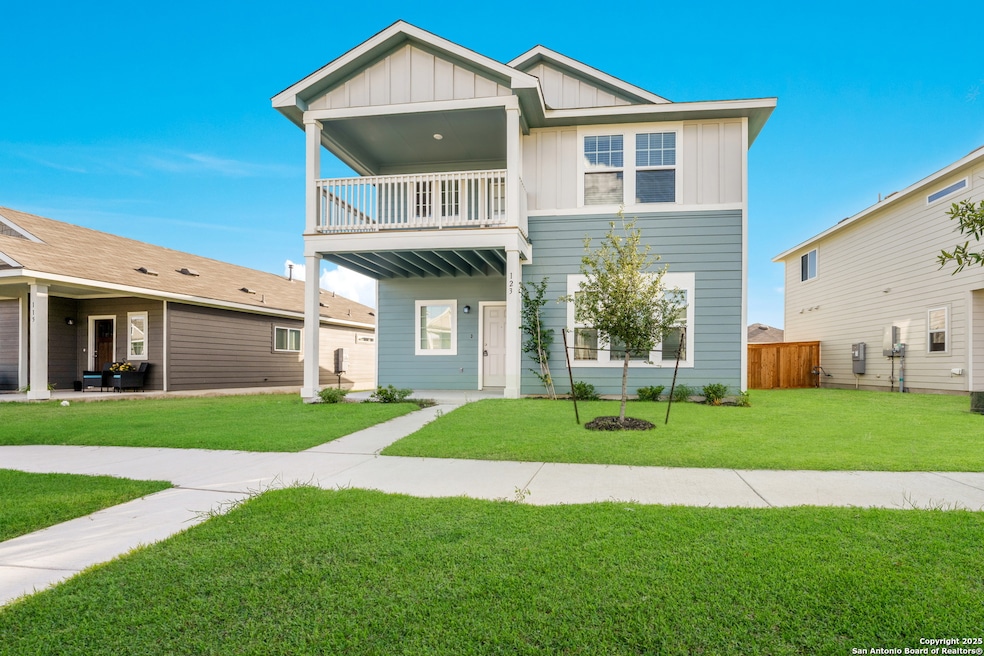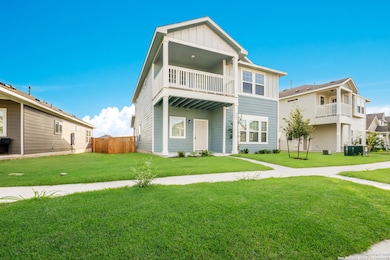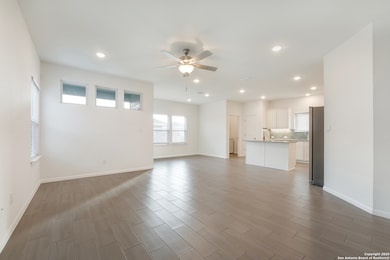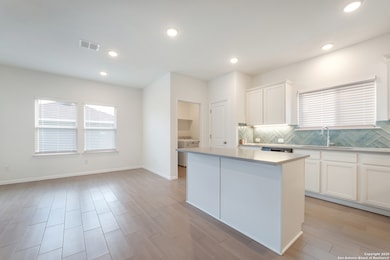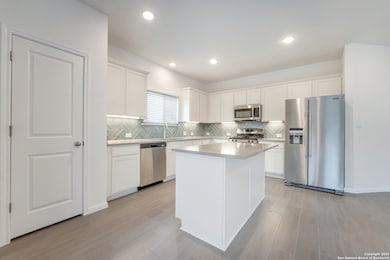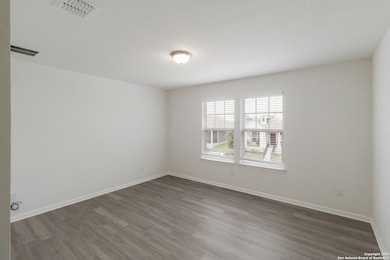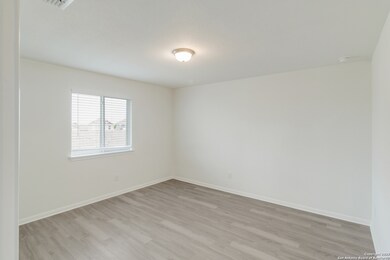123 Tortoise Trail San Marcos, TX 78666
Highlights
- Popular Property
- Walk-In Pantry
- Ceramic Tile Flooring
- Game Room
- 2 Car Detached Garage
- Central Heating and Cooling System
About This Home
Welcome to this stunning home in the heart of San Marcos! This beautiful Nolan floorpan home by Pacesetter offers the perfect blend of modern amenities and classic Texas charm. Located in a friendly and vibrant community, this home is ideal for families, professionals, and anyone looking to enjoy the best of Texas living. Key Features: 4 Bedrooms, 2.5 Bathrooms: Spacious and comfortable with ample natural light. Open-Concept Living Area: Perfect for entertaining guests or spending quality time with family. Gourmet Kitchen: Equipped with stainless steel appliances, granite countertops, and plenty of cabinet space. Master Suite: Located on the first floor, it features a walk-in closet and an en-suite bathroom with double vanities. Outdoor Space: Enjoy a private backyard, perfect for relaxing or hosting barbecues. Two-Car Garage: Detached garage in the back of the home provides convenient parking and additional storage space. Energy-Efficient Design: Built with the latest energy-saving features to help reduce utility costs. Community Amenities: Swimming Pool: Cool off during the hot Texas summers. Playground: A safe and fun place for children to play. Walking Trails: Enjoy scenic walks or bike rides through the community. Close to Schools and Shopping: Conveniently located near top-rated schools, shopping centers, and dining options. -Location: Address: Only 2.5 miles away from the San Marcos Premium outlets and 8 miles from Texas State University! *Easy Access: Close to major highways for easy commuting to Austin or San Antonio. Don't miss out on this fantastic rental opportunity! Rental Terms: Monthly Rent: $2,200 Security Deposit: $2,200 Lease Duration: 12 months HOA paid by owners, all utilities paid by tenants. Make your move to comfort and convenience in San Marcos, TX. We look forward to welcoming you to your new home!
Listing Agent
Korina Wang
Keller Williams Legacy Listed on: 07/12/2025
Home Details
Home Type
- Single Family
Est. Annual Taxes
- $6,444
Year Built
- Built in 2024
Parking
- 2 Car Detached Garage
Interior Spaces
- 2,184 Sq Ft Home
- 2-Story Property
- Ceiling Fan
- Window Treatments
- Game Room
- Fire and Smoke Detector
Kitchen
- Walk-In Pantry
- Stove
- Microwave
- Ice Maker
- Disposal
Flooring
- Carpet
- Ceramic Tile
Bedrooms and Bathrooms
- 4 Bedrooms
Laundry
- Dryer
- Washer
Schools
- Doris M Middle School
- San Marcos High School
Utilities
- Central Heating and Cooling System
Community Details
- Built by San Marcos
- Trace Subdivision
Map
Source: San Antonio Board of REALTORS®
MLS Number: 1883639
APN: R178421
- 221 Duck Creek Trail
- 137 Rustic Glen Dr
- 128 Rollingwood Dr
- 124 Rollingwood Dr
- 125 Duck Creek Trail
- 1167 Esplanade Pkwy
- 310 Spiny Lizard Ln
- 1157 Esplanade Pkwy
- 129 Bosque Dr
- 168 Bosque Dr
- 404 Spiny Lizard Ln
- 228 Sage Meadows Dr
- 1053 Esplanade Pkwy
- 220 Sage Meadows Dr
- 705 Salamander St
- 645 Salamander St
- 225 Horsemint Way
- 641 Salamander St
- 311 William Moon Way
- 144 Sage Meadows Dr
- 137 Rustic Glen Dr
- 205 Spiny Lizard Ln
- 143 Spiny Lizard Ln
- 212 Rollingwood Dr
- 1158 Esplanade Pkwy
- 217 Spiny Lizard Ln
- 120 Rexroat Rd
- 429 Spiny Lizard Ln
- 261 Horsemint Way
- 317 Horsemint Way
- 244 Camino Verde
- 425 El Rio St
- 220 Lt John Decker Dr
- 216 Lt John Decker Dr
- 144 Lt John Decker Dr
- 356 Horsemint Way
- 322 Merriman Rd
- 105 Skyflower Ln
- 108 Skyflower Ln
- 117 Skyflower Ln
