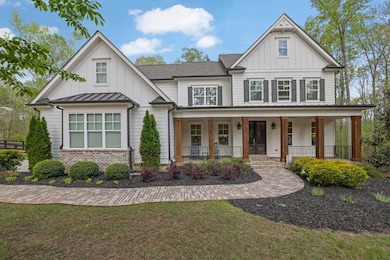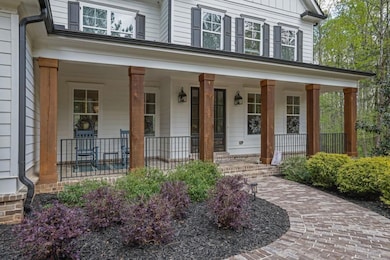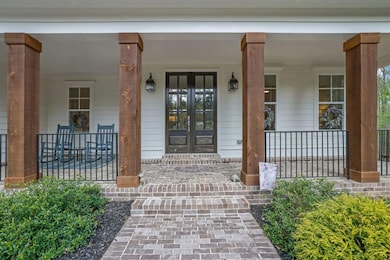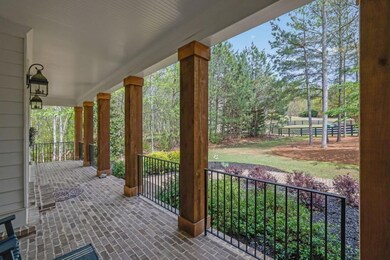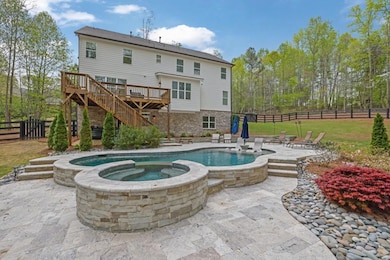123 Townsend Pass Alpharetta, GA 30004
Union Hill NeighborhoodEstimated payment $9,646/month
Highlights
- Gunite Pool
- Sitting Area In Primary Bedroom
- View of Trees or Woods
- Macedonia Elementary School Rated A-
- Gated Community
- 2.05 Acre Lot
About This Home
This executive home in Alpharetta is nestled on over 2 extremely private acres with low Cherokee County taxes is a must see. Situated on a cul-de-sac in the very back of a private, gated community, this elegant farmhouse backs up to a 35+ acre parcel, offering unparalleled privacy for you to enjoy your fully fenced 3 rail fenced backyard and pebble tech saltwater pool & spa. Inside, you can enjoy an almost perfect layout with an oversized quartz kitchen island open to a large living room, tucked away dining rooms and offices, as well as a mudroom and guest bedroom with en-suite bathroom on the main. Upstairs, you'll find two jack and jill secondary bedrooms, one en-suite bedroom, and a massive primary suite with an expansive closet and a double entry shower featuring 5 shower heads and a separate soaking tub in front. Full unfinished basement stubbed for bath that's waiting for your touches! Excellent public schools, and only 15min from King's Ridge Christian School as well. Make this your private oasis today.
Home Details
Home Type
- Single Family
Est. Annual Taxes
- $12,784
Year Built
- Built in 2018
Lot Details
- 2.05 Acre Lot
- Lot Dimensions are 37x19x25x257x361x304x230
- Property fronts a private road
- Private Entrance
- Landscaped
- Irregular Lot
- Irrigation Equipment
- Wooded Lot
- Back Yard Fenced and Front Yard
HOA Fees
- $200 Monthly HOA Fees
Parking
- 3 Car Garage
Property Views
- Woods
- Pool
Home Design
- Traditional Architecture
- Farmhouse Style Home
- Composition Roof
- Cement Siding
- Brick Front
- Concrete Perimeter Foundation
Interior Spaces
- 4,126 Sq Ft Home
- 3-Story Property
- Coffered Ceiling
- Vaulted Ceiling
- Ceiling Fan
- Factory Built Fireplace
- Gas Log Fireplace
- Insulated Windows
- Mud Room
- Great Room with Fireplace
- Family Room
- Formal Dining Room
- Home Office
- Wood Flooring
Kitchen
- Open to Family Room
- Eat-In Kitchen
- Breakfast Bar
- Walk-In Pantry
- Double Self-Cleaning Oven
- Gas Cooktop
- Range Hood
- Microwave
- Dishwasher
- Kitchen Island
- Stone Countertops
- White Kitchen Cabinets
- Disposal
Bedrooms and Bathrooms
- Sitting Area In Primary Bedroom
- Oversized primary bedroom
- Vaulted Bathroom Ceilings
- Dual Vanity Sinks in Primary Bathroom
- Soaking Tub
- Double Shower
Laundry
- Laundry Room
- Laundry on upper level
- Dryer
- Sink Near Laundry
- 220 Volts In Laundry
Basement
- Interior Basement Entry
- Stubbed For A Bathroom
- Natural lighting in basement
Home Security
- Security Gate
- Fire and Smoke Detector
Eco-Friendly Details
- Energy-Efficient Thermostat
Pool
- Gunite Pool
- Saltwater Pool
Outdoor Features
- Deck
- Exterior Lighting
- Front Porch
Schools
- Macedonia Elementary School
- Creekland - Cherokee Middle School
- Creekview High School
Utilities
- Forced Air Heating and Cooling System
- Heating System Uses Natural Gas
- Gas Water Heater
- Phone Available
- Cable TV Available
Listing and Financial Details
- Assessor Parcel Number 02N12 229
Community Details
Overview
- $1,760 Initiation Fee
- Access Management Group Association
- Secondary HOA Phone (770) 777-6890
- Blackberry Ridge Subdivision
- Rental Restrictions
Security
- Gated Community
Map
Home Values in the Area
Average Home Value in this Area
Tax History
| Year | Tax Paid | Tax Assessment Tax Assessment Total Assessment is a certain percentage of the fair market value that is determined by local assessors to be the total taxable value of land and additions on the property. | Land | Improvement |
|---|---|---|---|---|
| 2024 | $12,657 | $496,240 | $124,000 | $372,240 |
| 2023 | $10,632 | $459,640 | $124,000 | $335,640 |
| 2022 | $9,012 | $356,960 | $91,200 | $265,760 |
| 2021 | $7,912 | $280,920 | $54,000 | $226,920 |
| 2020 | $6,931 | $243,920 | $54,000 | $189,920 |
| 2019 | $6,050 | $212,920 | $54,000 | $158,920 |
| 2018 | $1,338 | $46,800 | $46,800 | $0 |
| 2017 | $681 | $117,000 | $46,800 | $0 |
| 2016 | $681 | $58,500 | $23,400 | $0 |
| 2015 | $688 | $58,500 | $23,400 | $0 |
| 2014 | $689 | $58,500 | $23,400 | $0 |
Property History
| Date | Event | Price | Change | Sq Ft Price |
|---|---|---|---|---|
| 04/17/2025 04/17/25 | For Sale | $1,550,000 | 0.0% | $376 / Sq Ft |
| 04/17/2025 04/17/25 | For Sale | $1,550,000 | +4.0% | -- |
| 05/24/2023 05/24/23 | Sold | $1,490,000 | +2.8% | -- |
| 04/28/2023 04/28/23 | For Sale | $1,450,000 | +93.4% | -- |
| 09/22/2020 09/22/20 | Sold | $749,900 | 0.0% | $191 / Sq Ft |
| 08/19/2020 08/19/20 | Pending | -- | -- | -- |
| 06/01/2020 06/01/20 | For Sale | $749,900 | -- | $191 / Sq Ft |
Purchase History
| Date | Type | Sale Price | Title Company |
|---|---|---|---|
| Warranty Deed | $1,490,000 | -- | |
| Warranty Deed | $749,900 | -- | |
| Warranty Deed | $749,900 | -- | |
| Warranty Deed | -- | -- | |
| Limited Warranty Deed | -- | -- | |
| Foreclosure Deed | -- | -- |
Mortgage History
| Date | Status | Loan Amount | Loan Type |
|---|---|---|---|
| Open | $1,192,000 | New Conventional | |
| Previous Owner | $510,400 | New Conventional | |
| Previous Owner | $89,520 | New Conventional | |
| Previous Owner | $581,000 | New Conventional | |
| Previous Owner | $155,200 | New Conventional |
Source: First Multiple Listing Service (FMLS)
MLS Number: 7560787
APN: 002N12-00000-229-000-0000
- 126 Townsend Pass
- 106 Townsend Pass
- 102 Townsend Pass
- 285 Traditions Dr
- 227 Traditions Dr
- 231 Traditions Dr
- 235 Traditions Dr
- 277 Traditions Dr
- 239 Traditions Dr
- 75 Pruitt Rd
- 234 Traditions Dr
- 240 Traditions Dr
- 17040 Birmingham Rd
- 265 Traditions Dr
- 516 Founders Dr E
- 260 Traditions Dr
- 246 Traditions Dr
- 4100 Holbrook Campground Rd
- 420 Sable Ct
- 185 Sequoyah Dr
- 41 Holbrook Campground Rd
- 604 Trinity Church Rd
- 156 Red Bank Rd
- 175 Red Bank Rd
- 15900 Birmingham Hwy
- 6375 Haystack Ct
- 6435 Ivey Creek Cir
- 6228 Lively Way
- 6405 Ivey Creek Cir
- 11178 Cumming Hwy
- 5125 Coppage Ct
- 3955 Argentite Way
- 5070 Hudson Vly Dr
- 7810 Wynfield Cir
- 5060 Hudson Vly Dr
- 4765 Columbia St
- 1086 Arbor Hill Rd

