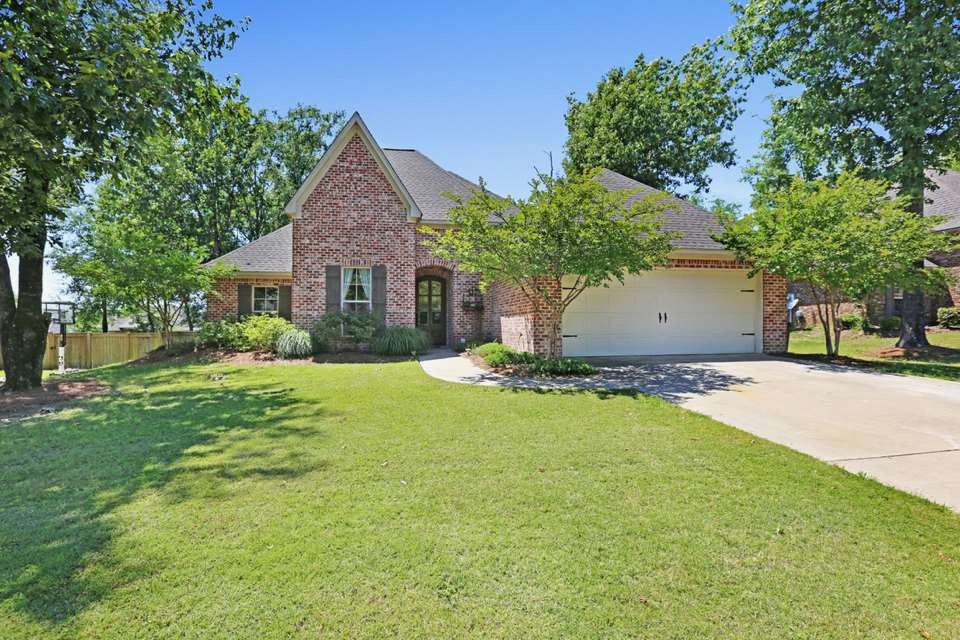
123 Trailbridge Crossing Canton, MS 39046
Highlights
- Clubhouse
- Wood Flooring
- High Ceiling
- Madison Crossing Elementary School Rated A
- Acadian Style Architecture
- Community Pool
About This Home
As of July 2020100% Financing Available! Germantown Schools! Neighborhood Pool & Park! Huge Back Yard! This beautiful and spacious 3 bedroom, 2 bathroom open floor plan home offers a large master suite and incredible back yard. A covered porch with brick archway gives access to the foyer entry leading to the large family room with fireplace and covered patio access. The family room is open to the kitchen and breakfast area, utilizing the bar seating as a smooth transition between the spaces. The nice sized breakfast area overlooks the back yard with a decent buffer between it and the main part of the kitchen. The kitchen boasts lots of granite counter space and custom cabinetry, as well as direct access to the 2 car garage with storage and large laundry room with versatile counter and hanging space for clothes. The master suite is off the other side of the family room to the rear of the house. It features separate vanities, jetted tub, separate shower, as well as a large walk-in closet. The 2 remaining bedrooms and guest accessible bathroom are off a small hall on the same side of the family room, at the front of the home. This home is pre-wired for a security system, has access to CSpire fiber and provides tons of back yard space. The neighborhood boasts a pool, playground, beautiful green space and water. Call today for your private showing.
Home Details
Home Type
- Single Family
Est. Annual Taxes
- $1,362
Year Built
- Built in 2014
Lot Details
- Wood Fence
- Back Yard Fenced
HOA Fees
- $50 Monthly HOA Fees
Parking
- 2 Car Attached Garage
- Garage Door Opener
Home Design
- Acadian Style Architecture
- Brick Exterior Construction
- Slab Foundation
- Architectural Shingle Roof
Interior Spaces
- 1,647 Sq Ft Home
- 1-Story Property
- High Ceiling
- Ceiling Fan
- Fireplace
- Vinyl Clad Windows
- Insulated Windows
- Entrance Foyer
- Storage
- Electric Dryer Hookup
Kitchen
- Eat-In Kitchen
- Electric Oven
- Electric Cooktop
- Recirculated Exhaust Fan
- Microwave
- Dishwasher
- Disposal
Flooring
- Wood
- Carpet
- Tile
Bedrooms and Bathrooms
- 3 Bedrooms
- Walk-In Closet
- 2 Full Bathrooms
- Double Vanity
Home Security
- Prewired Security
- Fire and Smoke Detector
Outdoor Features
- Slab Porch or Patio
Schools
- Madison Crossing Elementary School
- Germantown Middle School
- Germantown High School
Utilities
- Central Heating and Cooling System
- Heating System Uses Natural Gas
- Gas Water Heater
- Fiber Optics Available
- Cable TV Available
Listing and Financial Details
- Assessor Parcel Number 083D-20-212/00.00
Community Details
Overview
- Association fees include ground maintenance, management, pool service
- Bainbridge Subdivision
Amenities
- Clubhouse
Recreation
- Community Playground
- Community Pool
- Park
Similar Homes in Canton, MS
Home Values in the Area
Average Home Value in this Area
Property History
| Date | Event | Price | Change | Sq Ft Price |
|---|---|---|---|---|
| 07/17/2020 07/17/20 | Sold | -- | -- | -- |
| 05/18/2020 05/18/20 | Pending | -- | -- | -- |
| 05/14/2020 05/14/20 | For Sale | $212,000 | +12.2% | $129 / Sq Ft |
| 04/22/2014 04/22/14 | Sold | -- | -- | -- |
| 03/08/2014 03/08/14 | Pending | -- | -- | -- |
| 11/03/2013 11/03/13 | For Sale | $189,000 | -- | $115 / Sq Ft |
Tax History Compared to Growth
Agents Affiliated with this Home
-
Mark Metcalf

Seller's Agent in 2020
Mark Metcalf
eXp Realty
(601) 214-5451
206 Total Sales
-
J McBrayer
J
Seller's Agent in 2014
J McBrayer
J K McBrayer Realty, Inc.
(601) 624-6173
4 Total Sales
Map
Source: MLS United
MLS Number: 1330561
- 125 Trailbridge Crossing
- 105 Bridgeton Way
- 138 Madisonville Dr
- 136 Madisonville Dr
- 134 Madisonville Dr
- 140 Madisonville Dr
- 118 Madisonville Dr
- 116 Madisonville Dr
- 110 Madisonville Dr
- 106 Madisonville Dr
- 201 Hemingway Cir
- 104 Madisonville Dr
- 203 Hemingway Cir
- 205 Hemingway Cir
- 207 Hemingway Cir
- 108 Addison Way
- 118 Cedar Green Dr
- 133 Beaver Bend
- 310 Fox Hollow
- 314 Fox Hollow
