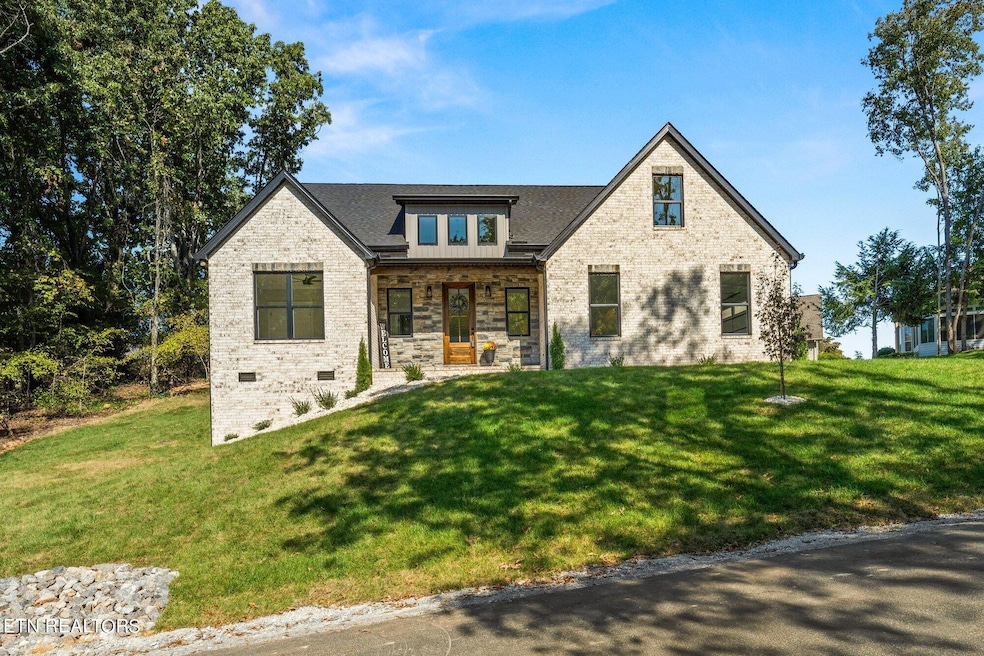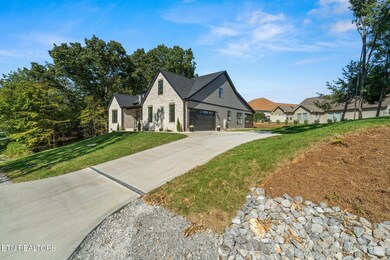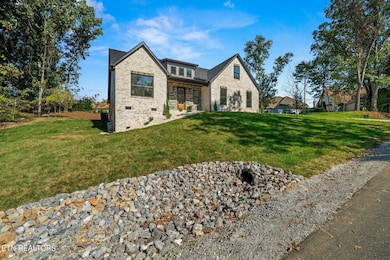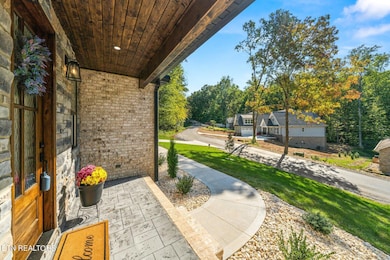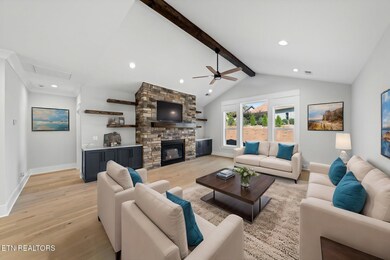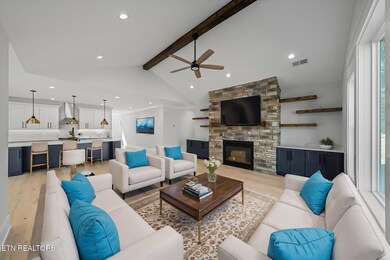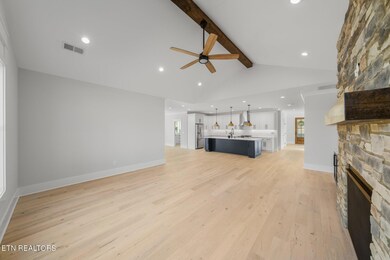
123 Tuhdegwa Way Loudon, TN 37774
Tellico Village NeighborhoodHighlights
- Boat Ramp
- Green Community
- Gated Community
- Golf Course Community
- Fitness Center
- View of Trees or Woods
About This Home
As of March 2025Welcome to another Gorgeous New Construction Home! Complete and ready to move in. This Home is a 3BR/2.5BA 2500sqf one level with a Bonus Room over the garage, offering a very Cozy and Practical floor plan, complimented by a beautiful classic/modern exterior! The Home Features a Chefs' kitchen Complete with SS appliances and quarts countertops. Enjoy the master bathroom with a freestanding tub and glass walk-in shower. This Home Boasts a cozy feeling throughout, with a Screened in rear covered patio, relax outside anytime of the day free of bugs! Other Features include beautiful light color, engineered hardwood floor, a large Kitchen Island, a large, vented fireplace, Insulated 2-car garage door, a half bath upstairs with the Bonus Room, laundry room w/ utility sink, fully irrigated yard, Fescue SOD grass, and landscaping stone for curb appeal and low maintenance. Many Custom Home Features on this one. Come check out your future HOME!!
Buyer to pay the one-time Loudon County impact tax $1.00 per finished sqf.
Last Agent to Sell the Property
The Real Estate Firm, Inc. License #351649 Listed on: 09/09/2024

Home Details
Home Type
- Single Family
Est. Annual Taxes
- $38
Year Built
- Built in 2024 | Under Construction
Lot Details
- 0.32 Acre Lot
- Lot Dimensions are 148x135x125x90
- Irregular Lot
- Rain Sensor Irrigation System
HOA Fees
- $176 Monthly HOA Fees
Parking
- 2 Car Attached Garage
- Parking Available
- Garage Door Opener
Property Views
- Woods
- Mountain
- Countryside Views
- Forest
Home Design
- A-Frame Home
- Contemporary Architecture
- Traditional Architecture
- Brick Exterior Construction
- Block Foundation
- Frame Construction
- Stone Siding
- Vinyl Siding
- Masonry
Interior Spaces
- 2,500 Sq Ft Home
- Wired For Data
- Tray Ceiling
- Cathedral Ceiling
- Ceiling Fan
- Gas Log Fireplace
- Vinyl Clad Windows
- Living Room
- Formal Dining Room
- Open Floorplan
- Home Office
- Bonus Room
- Screened Porch
- Storage Room
- Fire and Smoke Detector
Kitchen
- Self-Cleaning Oven
- Range
- Microwave
- Dishwasher
- Kitchen Island
- Disposal
Flooring
- Wood
- Tile
Bedrooms and Bathrooms
- 3 Bedrooms
- Primary Bedroom on Main
- Walk-In Closet
- Walk-in Shower
Laundry
- Laundry Room
- Washer and Dryer Hookup
Basement
- Exterior Basement Entry
- Crawl Space
Outdoor Features
- Deck
- Patio
Schools
- Steekee Elementary School
- Fort Loudoun Middle School
- Loudon High School
Utilities
- Zoned Heating and Cooling System
- Heating System Uses Propane
- Heat Pump System
Listing and Financial Details
- Assessor Parcel Number 058E C 023.00
Community Details
Overview
- Green Community
- Toque Shores Subdivision
- Mandatory home owners association
Amenities
- Picnic Area
- Sauna
- Clubhouse
- Coin Laundry
- Elevator
- Community Storage Space
Recreation
- Boat Ramp
- Boat Dock
- Golf Course Community
- Tennis Courts
- Recreation Facilities
- Community Playground
- Fitness Center
- Community Pool
- Putting Green
Security
- Security Service
- Gated Community
Ownership History
Purchase Details
Home Financials for this Owner
Home Financials are based on the most recent Mortgage that was taken out on this home.Purchase Details
Purchase Details
Purchase Details
Home Financials for this Owner
Home Financials are based on the most recent Mortgage that was taken out on this home.Purchase Details
Purchase Details
Purchase Details
Purchase Details
Similar Homes in Loudon, TN
Home Values in the Area
Average Home Value in this Area
Purchase History
| Date | Type | Sale Price | Title Company |
|---|---|---|---|
| Warranty Deed | $659,000 | Superior Title & Escrow | |
| Warranty Deed | $659,000 | Superior Title & Escrow | |
| Warranty Deed | $19,000 | Tellico Title Services | |
| Warranty Deed | $8,363 | Tellico Title Services | |
| Deed | $24,900 | -- | |
| Deed | $14,000 | -- | |
| Warranty Deed | $11,500 | -- | |
| Warranty Deed | $11,500 | -- | |
| Warranty Deed | $11,500 | -- |
Mortgage History
| Date | Status | Loan Amount | Loan Type |
|---|---|---|---|
| Open | $150,000 | New Conventional | |
| Closed | $150,000 | New Conventional | |
| Previous Owner | $25,047 | No Value Available |
Property History
| Date | Event | Price | Change | Sq Ft Price |
|---|---|---|---|---|
| 03/20/2025 03/20/25 | Sold | $659,000 | 0.0% | $264 / Sq Ft |
| 01/20/2025 01/20/25 | Pending | -- | -- | -- |
| 12/31/2024 12/31/24 | Price Changed | $659,000 | +1.5% | $264 / Sq Ft |
| 11/08/2024 11/08/24 | Price Changed | $649,000 | -5.8% | $260 / Sq Ft |
| 10/12/2024 10/12/24 | Price Changed | $689,000 | -3.6% | $276 / Sq Ft |
| 09/09/2024 09/09/24 | For Sale | $715,000 | -- | $286 / Sq Ft |
Tax History Compared to Growth
Tax History
| Year | Tax Paid | Tax Assessment Tax Assessment Total Assessment is a certain percentage of the fair market value that is determined by local assessors to be the total taxable value of land and additions on the property. | Land | Improvement |
|---|---|---|---|---|
| 2023 | $38 | $2,500 | $0 | $0 |
| 2022 | $38 | $2,500 | $2,500 | $0 |
| 2021 | $38 | $2,500 | $2,500 | $0 |
| 2020 | $68 | $2,500 | $2,500 | $0 |
| 2019 | $68 | $3,750 | $3,750 | $0 |
| 2018 | $68 | $3,750 | $3,750 | $0 |
| 2017 | $68 | $3,750 | $3,750 | $0 |
| 2016 | $93 | $5,000 | $5,000 | $0 |
| 2015 | $93 | $5,000 | $5,000 | $0 |
| 2014 | $93 | $5,000 | $5,000 | $0 |
Agents Affiliated with this Home
-
Alex Kondryuk
A
Seller's Agent in 2025
Alex Kondryuk
The Real Estate Firm, Inc.
(865) 978-0883
41 in this area
68 Total Sales
-
Kristy Rucker
K
Buyer's Agent in 2025
Kristy Rucker
Wallace
(865) 378-8789
3 in this area
93 Total Sales
Map
Source: East Tennessee REALTORS® MLS
MLS Number: 1275929
APN: 058E-C-023.00
- 212 Tooweka Ln
- 146 Tuhdegwa Way
- 106 Tuhdegwa Way
- 147 Tuhdegwa Way
- 304 Chuniloti Cir
- 231 Chuniloti Way
- 104 Tuhdegwa Way
- 309 Chuniloti Cir
- 231 Oostanali Way
- 207 Kawatuska Ln
- 115 Kawatuska Way
- 209 Kawatuska Ln
- 208 Kawatuska Ln
- 218 Oostanali Way
- 103 Chuniloti Way
- 138 Kawga Way
- 149 Inata Cir
- 200 Kawga Ln
- 149 Kawga Way
- 160 Kawga Way
