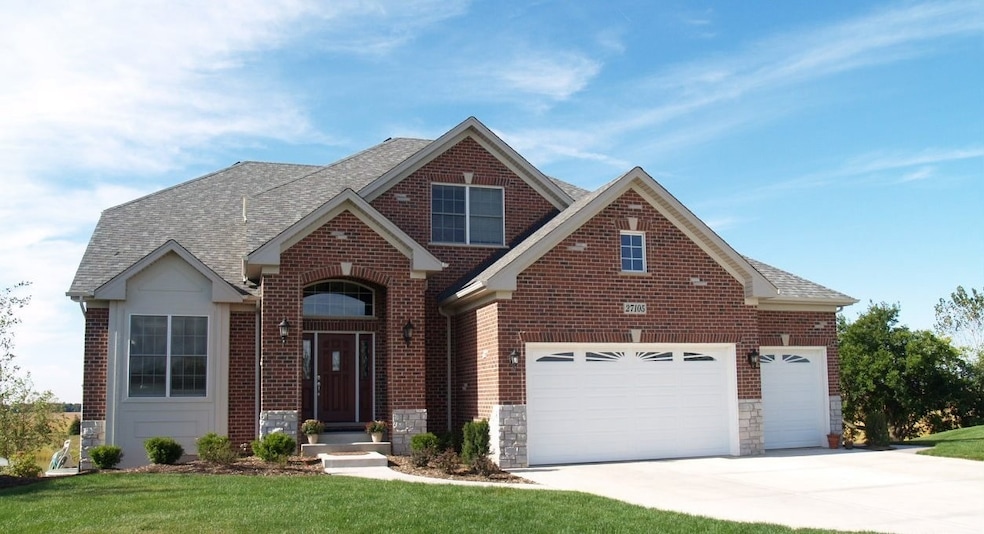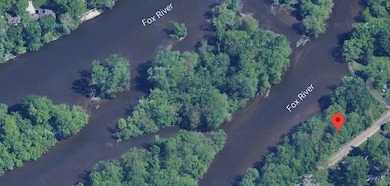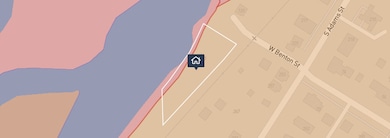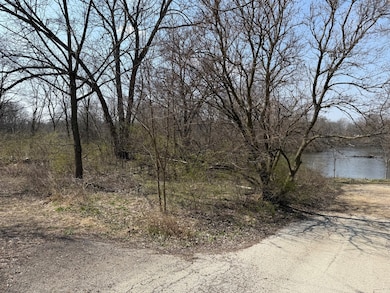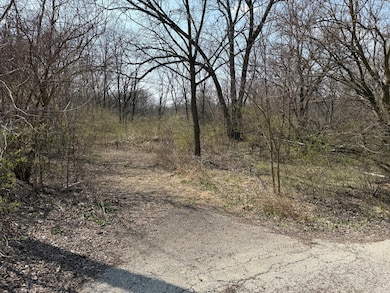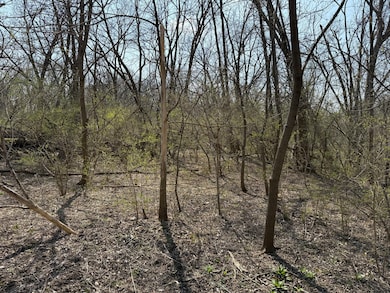
123 W Benton St Oswego, IL 60543
Downtown Oswego NeighborhoodEstimated payment $4,585/month
Total Views
10,691
4
Beds
3.5
Baths
4,000
Sq Ft
$200
Price per Sq Ft
Highlights
- New Construction
- Waterfront
- Living Room
- Oswego High School Rated A-
- Balcony
- Laundry Room
About This Home
TO BE BUILT. Rare Fox River frontage lot. Come build your dream home with private and vast views of the river. Many models and blueprints available or start from scratch. Cannavino Construction is a premier 100% custom builder.
Home Details
Home Type
- Single Family
Est. Annual Taxes
- $2,004
Year Built
- Built in 2025 | New Construction
Lot Details
- 0.68 Acre Lot
- Lot Dimensions are 114x56x262x104x31x102x34x57
- Waterfront
Parking
- 3 Car Garage
Home Design
- Brick Exterior Construction
Interior Spaces
- 4,000 Sq Ft Home
- 2-Story Property
- Family Room
- Living Room
- Dining Room
- Finished Basement Bathroom
- Laundry Room
Bedrooms and Bathrooms
- 4 Bedrooms
- 4 Potential Bedrooms
Outdoor Features
- Balcony
Utilities
- Central Air
- Heating System Uses Natural Gas
Map
Create a Home Valuation Report for This Property
The Home Valuation Report is an in-depth analysis detailing your home's value as well as a comparison with similar homes in the area
Home Values in the Area
Average Home Value in this Area
Tax History
| Year | Tax Paid | Tax Assessment Tax Assessment Total Assessment is a certain percentage of the fair market value that is determined by local assessors to be the total taxable value of land and additions on the property. | Land | Improvement |
|---|---|---|---|---|
| 2024 | $2,099 | $26,085 | $26,085 | -- |
| 2023 | $1,878 | $22,882 | $22,882 | -- |
| 2022 | $1,878 | $20,802 | $20,802 | $0 |
| 2021 | $1,908 | $20,396 | $20,396 | $0 |
| 2020 | $1,927 | $20,396 | $20,396 | $0 |
| 2019 | $1,958 | $20,396 | $20,396 | $0 |
| 2018 | $1,797 | $18,486 | $18,486 | $0 |
| 2017 | $1,747 | $17,038 | $17,038 | $0 |
| 2016 | $1,680 | $16,150 | $16,150 | $0 |
| 2015 | $1,694 | $15,529 | $15,529 | $0 |
| 2014 | -- | $42,144 | $14,932 | $27,212 |
| 2013 | -- | $43,900 | $15,554 | $28,346 |
Source: Public Records
Property History
| Date | Event | Price | Change | Sq Ft Price |
|---|---|---|---|---|
| 06/19/2025 06/19/25 | Price Changed | $199,000 | -75.1% | -- |
| 04/24/2025 04/24/25 | Price Changed | $799,900 | +0.1% | $200 / Sq Ft |
| 04/10/2025 04/10/25 | For Sale | $799,000 | +276.9% | $200 / Sq Ft |
| 04/10/2025 04/10/25 | For Sale | $212,000 | -- | -- |
Source: Midwest Real Estate Data (MRED)
Purchase History
| Date | Type | Sale Price | Title Company |
|---|---|---|---|
| Deed | $107,000 | -- | |
| Deed | $20,000 | -- |
Source: Public Records
Mortgage History
| Date | Status | Loan Amount | Loan Type |
|---|---|---|---|
| Closed | -- | No Value Available |
Source: Public Records
Similar Homes in Oswego, IL
Source: Midwest Real Estate Data (MRED)
MLS Number: 12335262
APN: 03-17-356-001
Nearby Homes
- 325 Douglas St
- 262 S Madison St
- 5055 U S 34
- 26 E Tyler St
- 35 E Benton St
- 96 E Washington St
- 137 E Tyler St
- 120 Presidential Blvd Unit 2211
- 108 River Run Ct
- 206 E Washington St
- 99 Park St
- 213 Stillwater Ct
- 170 Chicago Rd
- 155 Eisenhower Dr Unit 1
- 74 Wilmette Dr
- 328 Persimmon Ln
- 513 Coventry Ct Unit 2
- 395 Danforth Dr
- 164 River Mist Dr
- 156 River Mist Dr
- 237-277 Monroe St
- 77 S Adams St
- 218 Paradise Pkwy
- 231 Paradise Pkwy
- 654 Otter Way
- 137 Dorset Ave
- 138 Kevin Ln
- 367 Bloomfield Cir E
- 519 Vinca Ln
- 517 Vinca Ln
- 513 Vinca Ln
- 500 Sudbury Cir Unit 502
- 714 Juniper St
- 3904 Preston Dr
- 92 Circle Dr E
- 615 Starling Cir
- 2462 Mayfield Ct
- 416 Frankfort Ave
- 2259 Beresford Dr
- 3821 Bailey Rd Unit 3821
