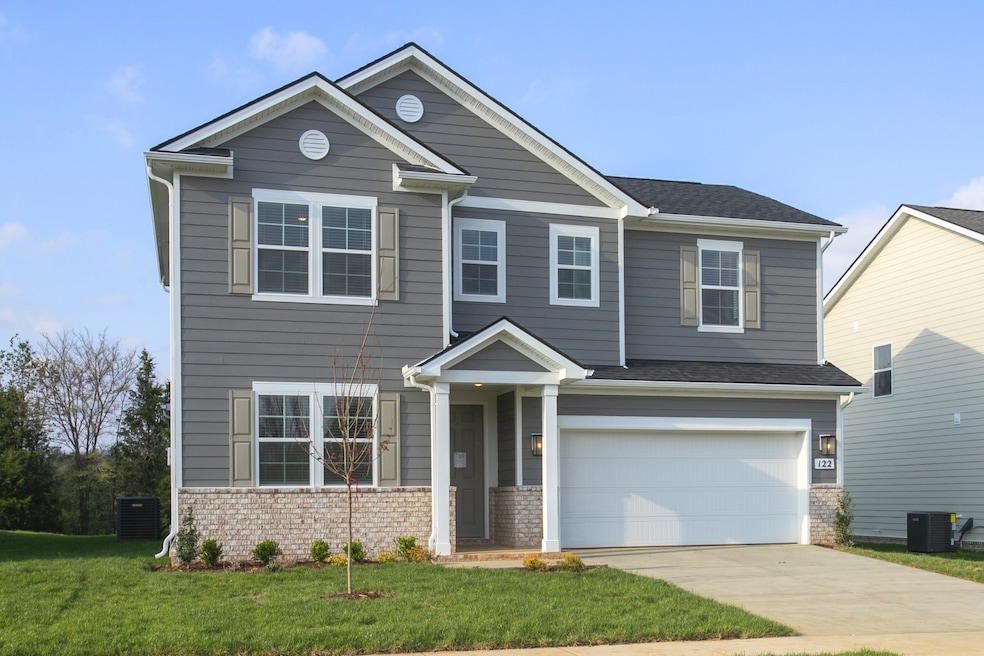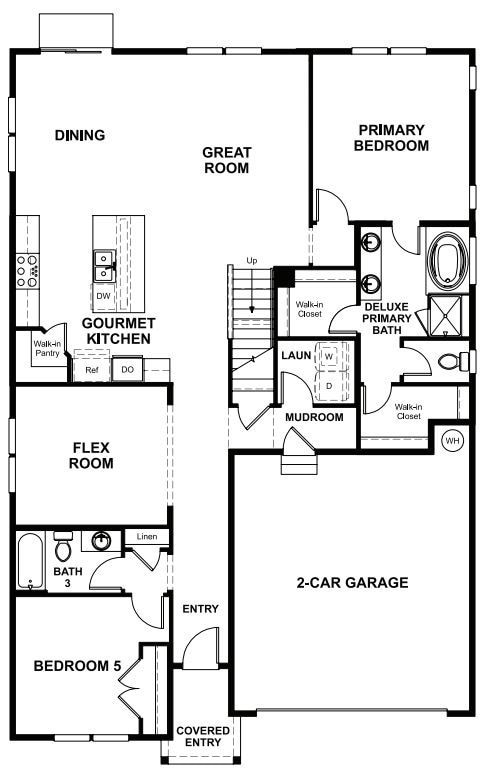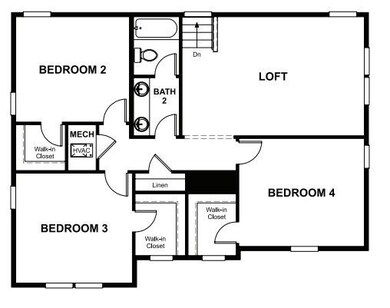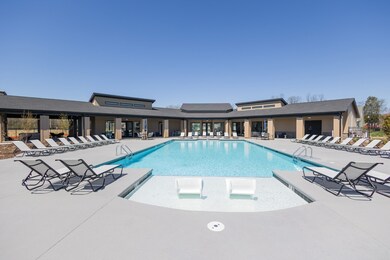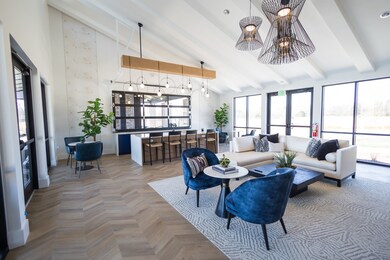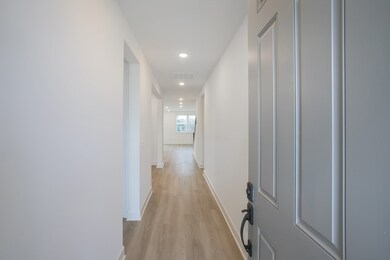
123 W Cassa Way Mount Juliet, TN 37122
Wilson Central NeighborhoodEstimated payment $4,041/month
Highlights
- Fitness Center
- Colonial Architecture
- Clubhouse
- Rutland Elementary School Rated A
- ENERGY STAR Certified Homes
- Wooded Lot
About This Home
LUXURY FINISHES & UPGRADES ARE ALREADY INCLUDED IN PRICE FOR A SEAMLESS BUYING EXPERIENCE!(AMAZING BUILDER PAID 30 YEAR FIXED RATES). Denali plan is perfect for the buyer that wants a 1st floor Master Bedroom! 5 Bedroom home with upper-level bonus room plus main level private office. A covered entry welcomes guests into the must-see Denali plan! Inside, you’ll find a flex room, an elegant great room, an open dining nook and a gourmet kitchen with a center island and walk-in pantry. The main floor also features a convenient laundry, a serene primary suite boasting dual walk-in closets and a deluxe bath (features soaking tub and frameless tile shower) with double sinks, and a secondary bedroom and bathroom. Upstairs, discover a generous loft, three additional bedrooms with walk-in closets, and a shared bath. Also includes Whole House Blinds! Amazing home, schedule a private showing today! MODEL OPEN. Please stop by and visit our beautiful Sage Model and ask about Special Financing. Special Financing (/). *ONE YEAR FREE HOA WHICH INCLUDES INTERNET, then $247.00 a month. Pictures are examples
Listing Agent
Richmond American Homes of Tennessee Inc Brokerage Phone: 6293660400 License #368722
Home Details
Home Type
- Single Family
Est. Annual Taxes
- $2,850
Year Built
- Built in 2025
Lot Details
- Lot Dimensions are 68x150
- Level Lot
- Wooded Lot
Parking
- 2 Car Attached Garage
Home Design
- Colonial Architecture
- Slab Foundation
- Asphalt Roof
Interior Spaces
- 2,805 Sq Ft Home
- Property has 2 Levels
- Interior Storage Closet
- Fire and Smoke Detector
Kitchen
- Microwave
- Ice Maker
- Dishwasher
- ENERGY STAR Qualified Appliances
- Disposal
Flooring
- Carpet
- Tile
- Vinyl
Bedrooms and Bathrooms
- 5 Bedrooms | 2 Main Level Bedrooms
- Walk-In Closet
- 3 Full Bathrooms
Eco-Friendly Details
- ENERGY STAR Certified Homes
Outdoor Features
- Patio
- Porch
Schools
- Rutland Elementary School
- Gladeville Middle School
- Wilson Central High School
Utilities
- Cooling Available
- Two Heating Systems
- Central Heating
- Heat Pump System
- High Speed Internet
Listing and Financial Details
- Tax Lot 28
Community Details
Overview
- Property has a Home Owners Association
- $697 One-Time Secondary Association Fee
- Association fees include internet, recreation facilities
- Catelonia Subdivision
Amenities
- Clubhouse
Recreation
- Fitness Center
- Community Pool
- Trails
Map
Home Values in the Area
Average Home Value in this Area
Property History
| Date | Event | Price | Change | Sq Ft Price |
|---|---|---|---|---|
| 05/05/2025 05/05/25 | For Sale | $686,053 | -1.5% | $245 / Sq Ft |
| 05/02/2025 05/02/25 | For Sale | $696,690 | -- | $249 / Sq Ft |
Similar Homes in Mount Juliet, TN
Source: Realtracs
MLS Number: 2867079
- 136 W Cassa Way
- 132 W Cassa Way
- 123 W Cassa Way
- 127 W Cassa Way
- 138 W Cassa Way
- 135 W Cassa Way
- 134 W Cassa Way
- 125 W Cassa Way
- 122 W Cassa Way
- 0 S Mt Juliet Rd Unit RTC2781715
- 107 W Cassa Way
- 107 W Cassa Way
- 107 W Cassa Way
- 107 W Cassa Way
- 131 W Cassa Way
- 124 W Cassa Way
- 128 W Cassa Way
- 118 W Cassa Way
- 129 W Cassa Way
- 133 W Cassa Way
