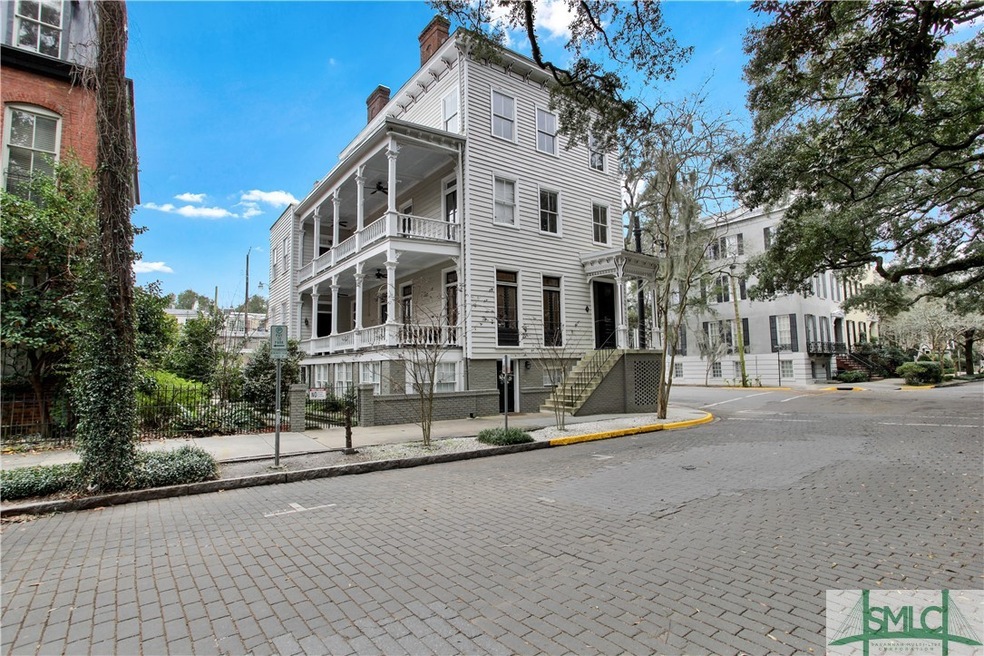
$425,000
- 1 Bed
- 1 Bath
- 500 Sq Ft
- 321 Abercorn St
- Unit 404
- Savannah, GA
Ultra stylish studio condo located in the secure & sought-after Lafayette, in the heart of the Historic District. Steps from the Cathedral, SCAD, Pinkie Masters, shopping & dining, truly in the center of it all. And yes, its located directly on the St. Patrick's Day Parade route! Stunning designer space w/incredible lux choices that elevate the living space. Soaring ceilings & large window floods
Jessica Kelly Engel & Völkers Savannah
