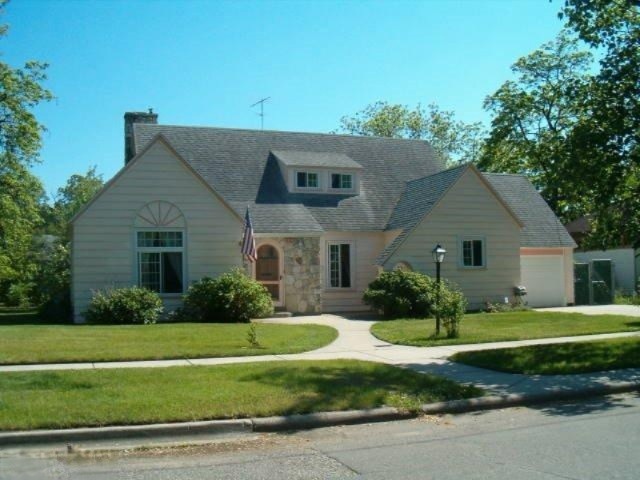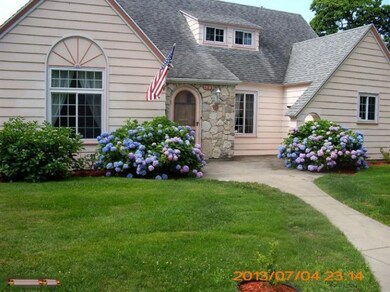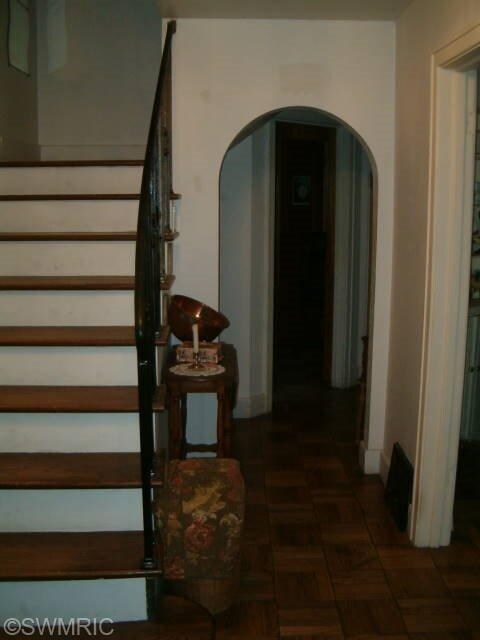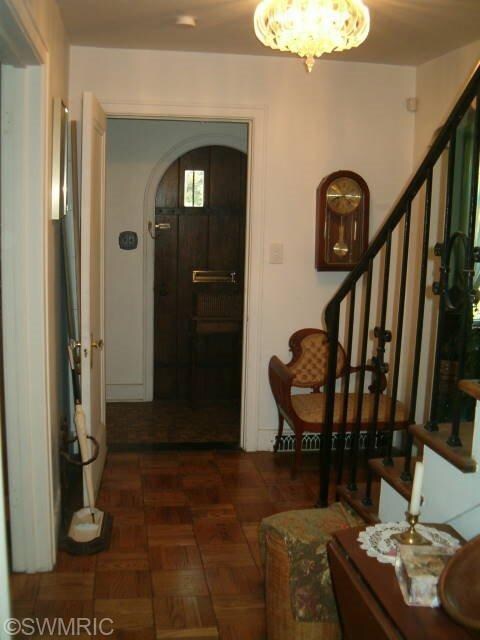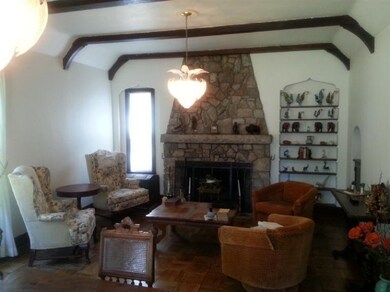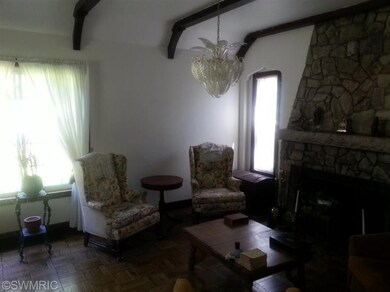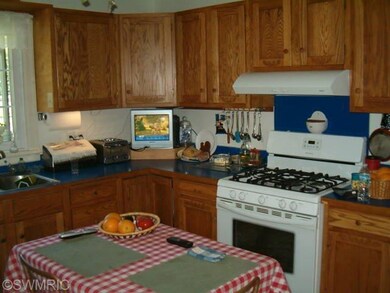
123 W Larch Ave Muskegon, MI 49441
Nelson NeighborhoodEstimated Value: $203,000 - $224,000
Highlights
- Wood Flooring
- 1 Car Attached Garage
- Home Security System
- Tudor Architecture
- Patio
- Garden
About This Home
As of September 2014Welcome to the charm of yesteryear complimented by today's energy efficient updates! This 4 bedroom, 2 bath home offers oak parquet floors throughout, French doors to the dining room and a Murphy bed in one of the main floor bedrooms. Replacement windows and central air will keep you cool in the summer months and stoke up a fire to keep you warm in the fieldstone fireplace which graces the large great room. Alcoves, original woodwork and wrought iron add to the personality of this home. Updates include: newer windows, electrical and plumbing. This home has a clean and dry basement that offers tons of storage. All appliances are included, even the front loading washing and dryer set. This is a well cared for home located within a very respectful neighborhood within the Historical District. This is a must see!
Last Agent to Sell the Property
Five Star Real Estate License #6506046384 Listed on: 06/09/2014

Home Details
Home Type
- Single Family
Est. Annual Taxes
- $1,524
Year Built
- Built in 1935
Lot Details
- 6,970 Sq Ft Lot
- Lot Dimensions are 105 x 66
- Shrub
- Garden
Parking
- 1 Car Attached Garage
- Garage Door Opener
Home Design
- Tudor Architecture
- Composition Roof
- Wood Siding
Interior Spaces
- 1,819 Sq Ft Home
- 2-Story Property
- Wood Burning Fireplace
- Replacement Windows
- Window Treatments
- Living Room with Fireplace
- Partial Basement
- Home Security System
Kitchen
- Range
- Microwave
- Dishwasher
Flooring
- Wood
- Ceramic Tile
Bedrooms and Bathrooms
- 4 Bedrooms | 2 Main Level Bedrooms
- 2 Full Bathrooms
Laundry
- Dryer
- Washer
Outdoor Features
- Patio
Utilities
- Forced Air Heating and Cooling System
- Heating System Uses Natural Gas
- High Speed Internet
- Phone Available
- Cable TV Available
Ownership History
Purchase Details
Home Financials for this Owner
Home Financials are based on the most recent Mortgage that was taken out on this home.Similar Homes in Muskegon, MI
Home Values in the Area
Average Home Value in this Area
Purchase History
| Date | Buyer | Sale Price | Title Company |
|---|---|---|---|
| Anderson Mitchell | -- | Sun Title Agency Llc |
Mortgage History
| Date | Status | Borrower | Loan Amount |
|---|---|---|---|
| Open | Anderson Mitchell Alan | $99,000 | |
| Closed | Anderson Mitchell | $88,255 | |
| Previous Owner | Stover Robert C | $57,614 |
Property History
| Date | Event | Price | Change | Sq Ft Price |
|---|---|---|---|---|
| 09/30/2014 09/30/14 | Sold | $92,900 | +3.3% | $51 / Sq Ft |
| 08/07/2014 08/07/14 | Pending | -- | -- | -- |
| 06/09/2014 06/09/14 | For Sale | $89,900 | -- | $49 / Sq Ft |
Tax History Compared to Growth
Tax History
| Year | Tax Paid | Tax Assessment Tax Assessment Total Assessment is a certain percentage of the fair market value that is determined by local assessors to be the total taxable value of land and additions on the property. | Land | Improvement |
|---|---|---|---|---|
| 2024 | $503 | $98,400 | $0 | $0 |
| 2023 | $481 | $77,200 | $0 | $0 |
| 2022 | $1,778 | $58,000 | $0 | $0 |
| 2021 | $1,747 | $52,900 | $0 | $0 |
| 2020 | $1,694 | $46,300 | $0 | $0 |
| 2019 | $1,664 | $36,600 | $0 | $0 |
| 2018 | $1,631 | $36,700 | $0 | $0 |
| 2017 | $1,574 | $36,700 | $0 | $0 |
| 2016 | $411 | $34,800 | $0 | $0 |
| 2015 | -- | $37,200 | $0 | $0 |
| 2014 | $451 | $41,300 | $0 | $0 |
| 2013 | -- | $38,800 | $0 | $0 |
Agents Affiliated with this Home
-
Jane Mcgregor
J
Seller's Agent in 2014
Jane Mcgregor
Five Star Real Estate
(231) 557-2591
3 in this area
175 Total Sales
-
Brian Klingel

Buyer's Agent in 2014
Brian Klingel
Coldwell Banker Woodland Schmidt Grand Haven
(231) 206-3513
1 in this area
664 Total Sales
Map
Source: Southwestern Michigan Association of REALTORS®
MLS Number: 14031720
APN: 24-205-463-0010-10
- 1853 Sanford St
- 1640 Sanford St
- 1872 Commerce St
- 216 W Forest Ave
- 216 W Southern Ave
- 2020 5th St
- 247 Washington Ave
- 249 Washington Ave
- 1543 Park St
- 1410 Peck St
- 341 Washington Ave
- 1428 Clinton St
- 77 Irwin Ave
- 1591 Terrace St
- 2101 8th St
- 1469 Park St
- 1721 Pine St
- 1479 Hoyt St
- 1715 Pine St
- 1349 Arthur St
- 123 W Larch Ave
- 139 W Larch Ave
- 1759 Jefferson St
- 1771 Jefferson St
- 1727 Jefferson St
- 151 W Larch Ave
- 1752 Jefferson St
- 154 W Larch Ave
- 1779 Jefferson St
- 1762 Jefferson St
- 159 W Larch Ave
- 90 W Larch Ave
- 1772 5th St
- 1772 Jefferson St
- 1715 Jefferson St
- 1730 5th St
- 1748 5th St
- 1760 5th St
- 1734 5th St
- 1782 Jefferson St
