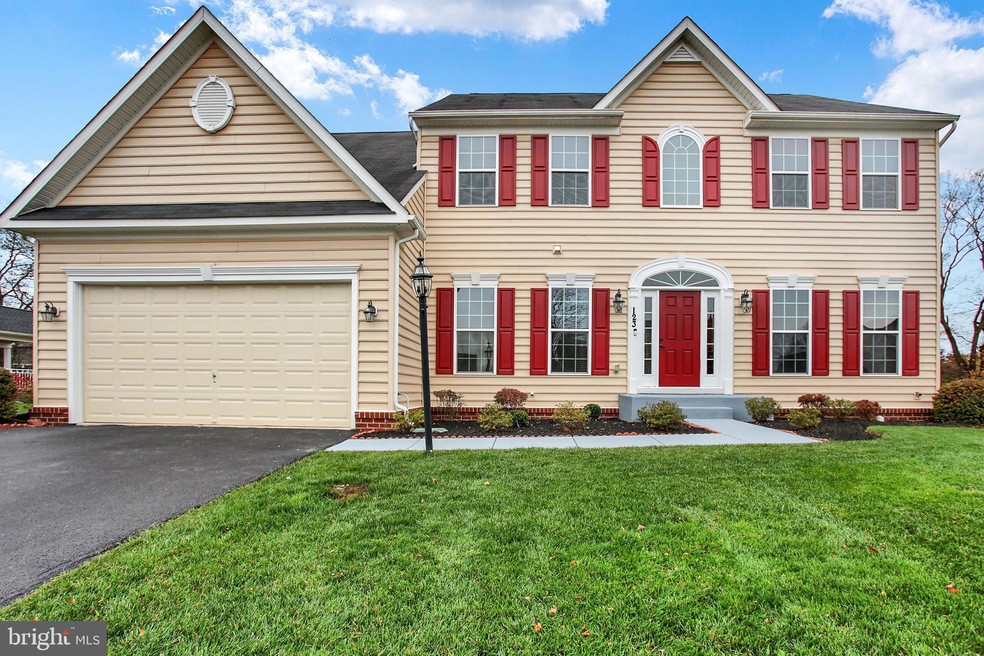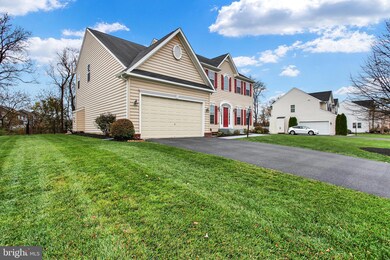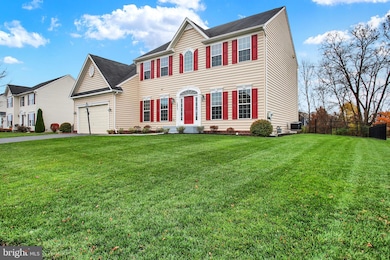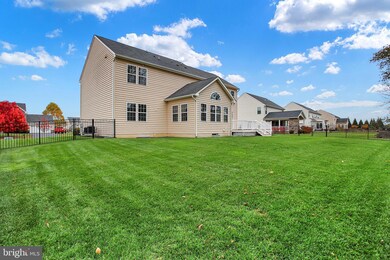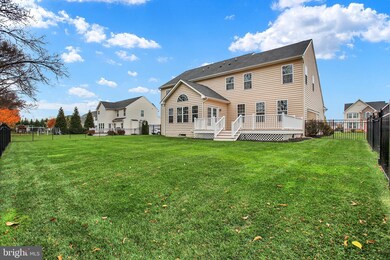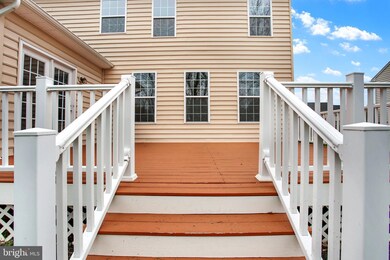
123 Warm Sunday Way Mechanicsburg, PA 17050
Silver Spring NeighborhoodEstimated Value: $680,000 - $687,099
Highlights
- Clubhouse
- Partially Wooded Lot
- Community Pool
- Winding Creek Elementary School Rated A
- Traditional Architecture
- Stainless Steel Appliances
About This Home
As of March 2024Welcome to the exquisite Courtland Gate model crafted by Ryan Homes in 2012, situated on a sprawling 0.35 Acre lot in the coveted Cumberland Valley School District, with access to Winding Creek Elementary School, Mountain View Middle School, and Cumberland Valley High School. This exceptional property boasts around 4368 sq ft of meticulously finished living space, offering a perfect blend of elegance and modern functionality.
The impressive 2-car garage leads to the inviting interior, where the first floor unfolds seamlessly onto a 352 sft rear deck with a composite floor, providing a delightful space for outdoor gatherings. Revel in the privacy and tranquility of the backyard, enclosed by a thoughtfully designed fence and a lush border of trees and bushes.
Featuring a total of 4 bedrooms, including a washer-dryer room on the 2nd floor, and 3 full bathrooms along with a convenient half bathroom, this home is designed to cater to the needs of a contemporary family. The heart of the home lies in the well-appointed kitchen, complete with a large gourmet island topped with luxurious Andino White Granite (Level 6) countertops, a 36’ cooktop, a wall oven with a built-in microwave oven, refrigerator, and dishwasher.
The meticulously chosen flooring includes Brazilian Cherry hardwood flooring on the main level, exuding warmth and sophistication, and Crema Marfil marble flooring in the kitchen and foyer area, adding a touch of timeless elegance. The bedrooms and the upstairs hallway are adorned with plush carpet flooring, ensuring comfort and coziness throughout.
The 1534 sft full basement offers a versatile space with approximately 1300 sft of finished area, featuring comfortable carpet flooring. The basement also accommodates two unfinished storage closets, a storage room, and a fully equipped bathroom, catering to all your storage and functional needs.
Recent updates include the installation of the main level and 2nd-floor flooring in October 2019, followed by the addition of kitchen island countertops, whole kitchen cabinets, pantry cabinets, and mudroom cabinets in September 2020. The entire house was freshly painted in October 2022, creating a contemporary and inviting ambiance throughout. Further enhancements include brand new bathroom vanity, faucets, and flooring in both the Master Bedroom bathroom and the hallway bathroom, elevating the overall appeal of the home.
Must See, plan a visit today - a home this Impressive is truly a Rare Find in Rivendall.
Home Details
Home Type
- Single Family
Est. Annual Taxes
- $5,357
Year Built
- Built in 2012
Lot Details
- 0.35 Acre Lot
- Northeast Facing Home
- Split Rail Fence
- Wrought Iron Fence
- Partially Wooded Lot
- Backs to Trees or Woods
HOA Fees
- $75 Monthly HOA Fees
Parking
- 2 Car Attached Garage
- Front Facing Garage
Home Design
- Traditional Architecture
- Frame Construction
- Architectural Shingle Roof
- Concrete Perimeter Foundation
- Stick Built Home
Interior Spaces
- Property has 2 Levels
- Crown Molding
- Ceiling Fan
- Recessed Lighting
- Fireplace With Glass Doors
- Marble Fireplace
- Fireplace Mantel
- Double Hung Windows
- Casement Windows
- Fire Sprinkler System
- Finished Basement
Kitchen
- Cooktop with Range Hood
- Built-In Microwave
- Dishwasher
- Stainless Steel Appliances
- Kitchen Island
- Disposal
Bedrooms and Bathrooms
- 4 Bedrooms
- Soaking Tub
Laundry
- Laundry on upper level
- Dryer
- Washer
Accessible Home Design
- Level Entry For Accessibility
Eco-Friendly Details
- Energy-Efficient Appliances
- Energy-Efficient Windows
Schools
- Winding Creek Elementary School
- Mountain View Middle School
- Cumberland Valley High School
Utilities
- Forced Air Heating and Cooling System
- Vented Exhaust Fan
- Tankless Water Heater
- Natural Gas Water Heater
Listing and Financial Details
- Tax Lot 43
- Assessor Parcel Number 38-08-0565-290
Community Details
Overview
- Association fees include common area maintenance, health club, pool(s)
- Rivendall HOA
- Rivendell Subdivision
Amenities
- Clubhouse
- Party Room
Recreation
- Community Pool
Ownership History
Purchase Details
Home Financials for this Owner
Home Financials are based on the most recent Mortgage that was taken out on this home.Purchase Details
Home Financials for this Owner
Home Financials are based on the most recent Mortgage that was taken out on this home.Purchase Details
Similar Homes in Mechanicsburg, PA
Home Values in the Area
Average Home Value in this Area
Purchase History
| Date | Buyer | Sale Price | Title Company |
|---|---|---|---|
| Revankar Family Trust | $675,000 | None Listed On Document | |
| Pachica Vikram S | $373,405 | -- | |
| Nvr Inc | $86,000 | -- |
Mortgage History
| Date | Status | Borrower | Loan Amount |
|---|---|---|---|
| Open | Revankar Family Trust | $337,500 | |
| Previous Owner | Pachica Vikram S | $354,734 |
Property History
| Date | Event | Price | Change | Sq Ft Price |
|---|---|---|---|---|
| 03/29/2024 03/29/24 | Sold | $675,000 | -5.6% | $155 / Sq Ft |
| 02/11/2024 02/11/24 | Pending | -- | -- | -- |
| 02/01/2024 02/01/24 | Price Changed | $714,900 | -1.4% | $164 / Sq Ft |
| 01/09/2024 01/09/24 | Price Changed | $724,900 | -0.7% | $166 / Sq Ft |
| 11/29/2023 11/29/23 | Price Changed | $729,900 | 0.0% | $167 / Sq Ft |
| 11/29/2023 11/29/23 | For Sale | $729,900 | -1.2% | $167 / Sq Ft |
| 11/13/2023 11/13/23 | Pending | -- | -- | -- |
| 11/11/2023 11/11/23 | For Sale | $739,000 | -- | $169 / Sq Ft |
Tax History Compared to Growth
Tax History
| Year | Tax Paid | Tax Assessment Tax Assessment Total Assessment is a certain percentage of the fair market value that is determined by local assessors to be the total taxable value of land and additions on the property. | Land | Improvement |
|---|---|---|---|---|
| 2025 | $6,032 | $374,300 | $82,800 | $291,500 |
| 2024 | $5,475 | $357,100 | $82,800 | $274,300 |
| 2023 | $5,198 | $357,100 | $82,800 | $274,300 |
| 2022 | $5,070 | $357,100 | $82,800 | $274,300 |
| 2021 | $4,961 | $357,100 | $82,800 | $274,300 |
| 2020 | $4,869 | $357,100 | $82,800 | $274,300 |
| 2019 | $1,981 | $357,100 | $82,800 | $274,300 |
| 2018 | $4,707 | $357,100 | $82,800 | $274,300 |
| 2017 | $4,624 | $357,100 | $82,800 | $274,300 |
| 2016 | -- | $357,100 | $82,800 | $274,300 |
| 2015 | -- | $357,100 | $82,800 | $274,300 |
| 2014 | -- | $357,100 | $82,800 | $274,300 |
Agents Affiliated with this Home
-
Reddy Sanivarapu

Seller's Agent in 2024
Reddy Sanivarapu
Cavalry Realty LLC
(717) 319-8689
113 in this area
255 Total Sales
-
CHRISTY HARTWICK

Buyer's Agent in 2024
CHRISTY HARTWICK
Joy Daniels Real Estate Group, Ltd
(717) 571-5853
2 in this area
38 Total Sales
Map
Source: Bright MLS
MLS Number: PACB2025910
APN: 38-08-0565-290
- 39 Meadow Creek Ln
- 73 Hoke Farm Way
- 100 Hidden Springs Dr Unit HAWTHORNE
- 100 Hidden Springs Dr Unit COVINGTON
- 100 Hidden Springs Dr Unit ADDISON
- 100 Hidden Springs Dr Unit SAVANNAH
- 100 Hidden Springs Dr Unit MAGNOLIA
- 100 Hidden Springs Dr Unit DEVONSHIRE
- 33 Stone Barn Rd
- 46 Tavern House Hill
- 505 Shaw St
- 304 Line Rd
- 528 Shaw St
- 115 Putnam Way
- 510 Old Farm Ln
- 7108 Salem Park Cir
- 1 Tilghman Trail
- 15 Tilghman Trail
- 18 Tilghman Trail
- 13 Tilghman Trail
- 123 Warm Sunday Way
- 121 Warm Sunday Way
- 125 Warm Sunday Way
- 122 Warm Sunday Way
- 120 Warm Sunday Way
- 119 Warm Sunday Way
- 127 Warm Sunday Way
- 200 Hoke Farm Way
- 118 Warm Sunday Way
- 124 Warm Sunday Way
- 108 Hoke Farm Way
- 117 Warm Sunday Way
- 202 Hoke Farm Way
- 129 Warm Sunday Way
- 116 Warm Sunday Way
- 126 Warm Sunday Way
- 106 Hoke Farm Way
- 209 Hoke Farm Way
- 201 Hoke Farm Way
- 211 Hoke Farm Way
