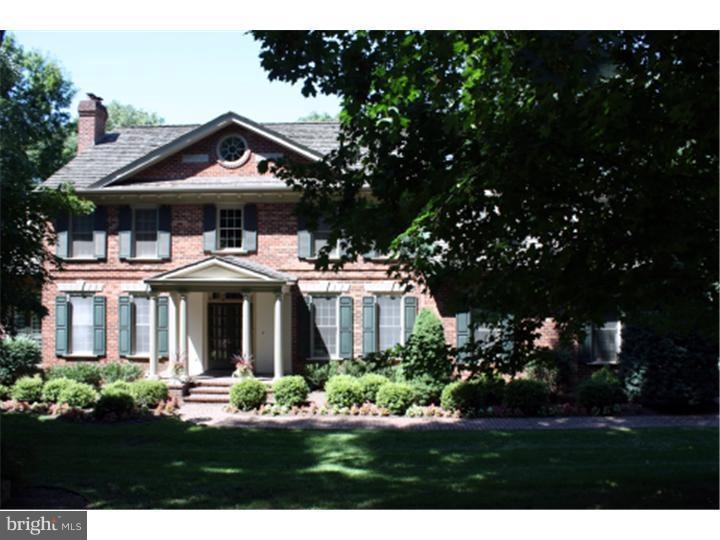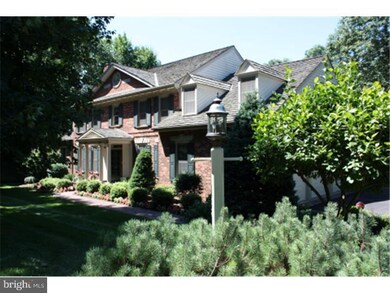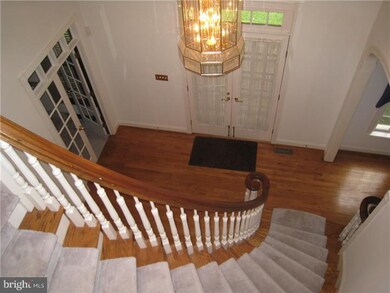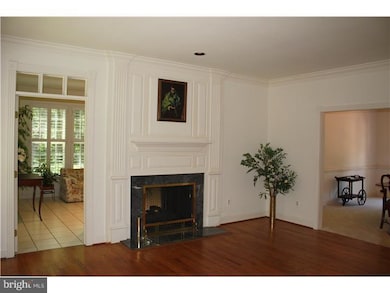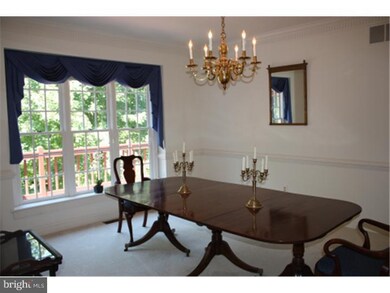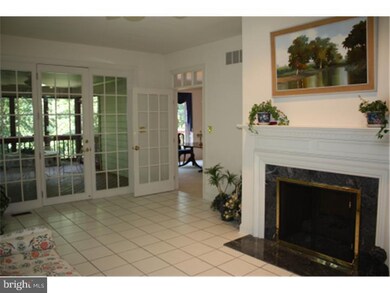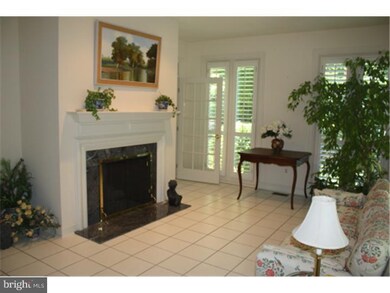
123 Weatherburn Way Newtown Square, PA 19073
Estimated Value: $1,193,431 - $1,265,000
Highlights
- Colonial Architecture
- Deck
- Wood Flooring
- General Wayne Elementary School Rated A-
- Cathedral Ceiling
- Whirlpool Bathtub
About This Home
As of June 2012Classic & Elegant Brick Colonial with exceptional architectural details inside & out. A curved staircase in the soaring Foyer which leads to the Study w/ custom millwork, Powder Room, and Living Room w/ marble fireplace. Formal Dining Room w/ picture window, cheerful Solarium w/ fireplace, tiled floor and access to the Screened Porch for bugfree al fresco dining. The chefs dream Kitchen w/ granite island and versatile Alcove, Breakfast Room, Mud Room, and backstairs is the real family center. Step down into the expanded Family Room w/ vaulted ceiling, brick fireplace, hardwood flooring and french doors to the 2 tiered deck. The 2nd floor boasts a Master Suite fit for a king, w/ Sitting Room, fireplace, & Master bathroom w/ throne room (includes bidet),& 2 walk-in closets. 3 additional Bedrooms. Jack & Jill Bathroom. The 3rd floor is a large bedroom Studio for au-paire or in-laws w/ bathroom, window seat, huge closet, & walkin attic. Quality Craftsmanship Throughout
Home Details
Home Type
- Single Family
Est. Annual Taxes
- $11,317
Year Built
- Built in 1992
Lot Details
- 0.5 Acre Lot
- Cul-De-Sac
- Property is in good condition
- Property is zoned RU
HOA Fees
- $133 Monthly HOA Fees
Parking
- 3 Car Direct Access Garage
- 3 Open Parking Spaces
- Garage Door Opener
- Driveway
Home Design
- Colonial Architecture
- Brick Exterior Construction
- Shingle Roof
- Wood Roof
- Concrete Perimeter Foundation
Interior Spaces
- 4,660 Sq Ft Home
- Property has 3 Levels
- Cathedral Ceiling
- Ceiling Fan
- Marble Fireplace
- Brick Fireplace
- Family Room
- Living Room
- Dining Room
- Laundry on main level
- Attic
Kitchen
- Butlers Pantry
- Double Oven
- Cooktop
- Dishwasher
- Kitchen Island
- Disposal
Flooring
- Wood
- Wall to Wall Carpet
- Tile or Brick
Bedrooms and Bathrooms
- 5 Bedrooms
- En-Suite Primary Bedroom
- En-Suite Bathroom
- In-Law or Guest Suite
- 3.5 Bathrooms
- Whirlpool Bathtub
Basement
- Basement Fills Entire Space Under The House
- Exterior Basement Entry
- Laundry in Basement
Home Security
- Home Security System
- Fire Sprinkler System
Outdoor Features
- Deck
- Exterior Lighting
- Porch
Schools
- General Wayne Elementary School
- Great Valley Middle School
- Great Valley High School
Utilities
- Cooling System Utilizes Bottled Gas
- Forced Air Heating and Cooling System
- Heating System Uses Propane
- 200+ Amp Service
- Natural Gas Water Heater
- Cable TV Available
Community Details
- $250 Other One-Time Fees
- Plumsock Subdivision
Listing and Financial Details
- Tax Lot 0021
- Assessor Parcel Number 54-09 -0021
Ownership History
Purchase Details
Home Financials for this Owner
Home Financials are based on the most recent Mortgage that was taken out on this home.Purchase Details
Similar Homes in Newtown Square, PA
Home Values in the Area
Average Home Value in this Area
Purchase History
| Date | Buyer | Sale Price | Title Company |
|---|---|---|---|
| Hipwell Brian | $660,000 | None Available | |
| Alio Constantin G | $540,000 | -- |
Mortgage History
| Date | Status | Borrower | Loan Amount |
|---|---|---|---|
| Open | Hipwell Brian | $175,000 | |
| Closed | Hipwell Brian | $100,000 | |
| Closed | Hipewell Brian | $50,000 | |
| Previous Owner | Alio Jeanne P | $150,000 | |
| Previous Owner | Alio Constantin G | $100,000 |
Property History
| Date | Event | Price | Change | Sq Ft Price |
|---|---|---|---|---|
| 06/29/2012 06/29/12 | Sold | $660,000 | -5.6% | $142 / Sq Ft |
| 05/15/2012 05/15/12 | Pending | -- | -- | -- |
| 04/09/2012 04/09/12 | Price Changed | $699,000 | -3.6% | $150 / Sq Ft |
| 02/20/2012 02/20/12 | Price Changed | $725,000 | -3.3% | $156 / Sq Ft |
| 10/11/2011 10/11/11 | Price Changed | $749,900 | -2.6% | $161 / Sq Ft |
| 06/23/2011 06/23/11 | For Sale | $769,900 | -- | $165 / Sq Ft |
Tax History Compared to Growth
Tax History
| Year | Tax Paid | Tax Assessment Tax Assessment Total Assessment is a certain percentage of the fair market value that is determined by local assessors to be the total taxable value of land and additions on the property. | Land | Improvement |
|---|---|---|---|---|
| 2024 | $11,817 | $414,780 | $122,650 | $292,130 |
| 2023 | $11,511 | $414,780 | $122,650 | $292,130 |
| 2022 | $11,278 | $414,780 | $122,650 | $292,130 |
| 2021 | $11,050 | $414,780 | $122,650 | $292,130 |
| 2020 | $10,867 | $414,780 | $122,650 | $292,130 |
| 2019 | $10,761 | $414,780 | $122,650 | $292,130 |
| 2018 | $10,556 | $414,780 | $122,650 | $292,130 |
| 2017 | $10,556 | $414,780 | $122,650 | $292,130 |
| 2016 | $11,318 | $414,780 | $122,650 | $292,130 |
| 2015 | $11,318 | $414,780 | $122,650 | $292,130 |
| 2014 | $11,318 | $414,780 | $122,650 | $292,130 |
Agents Affiliated with this Home
-
Bob Davis

Seller's Agent in 2012
Bob Davis
BHHS Fox & Roach
(610) 999-4226
64 Total Sales
-
Mary Giovanni

Buyer's Agent in 2012
Mary Giovanni
Wayne Realty Corporation
(610) 909-3442
50 Total Sales
Map
Source: Bright MLS
MLS Number: 1003548705
APN: 54-009-0021.0000
- 1603 Whispering Brooke Dr Unit 1603
- 523 Sill Overlook
- 447 Barrows Sheef
- 23 Street Rd
- 421 Cranberry Ln
- 7 Old Covered Bridge Rd
- 46 Street Rd
- 211 Dutton Mill Rd
- 6 Skydance Way
- 1601 Radcliffe Ct
- 1519 Middletown Rd
- 207 Fairfield Ct
- 41 Musket Ct Unit 38
- 11 Ridings Way
- 5 Fawn Ct Unit 26
- 6 Hunt Club Ln
- 1702 Stoneham Dr Unit 1702
- 305 Dutton Mill Rd
- 8 Knights Way
- 1541 Farmers Ln
- 123 Weatherburn Way
- 121 Weatherburn Way
- 505 Patriots Way
- 205 Liberty Ct
- 204 Liberty Ct
- 506 Patriots Way
- 117 Weatherburn Way
- 203 Liberty Ct
- 503 Patriots Way
- 115 Weatherburn Way
- 202 Liberty Ct
- 504 Patriots Way
- 201 Liberty Ct
- 501 Patriots Way
- 200 Liberty Ct
- 113 Weatherburn Way
- 502 Patriots Way
- 327 Patriots Way
- 111 Weatherburn Way
- 329 Patriots Way
