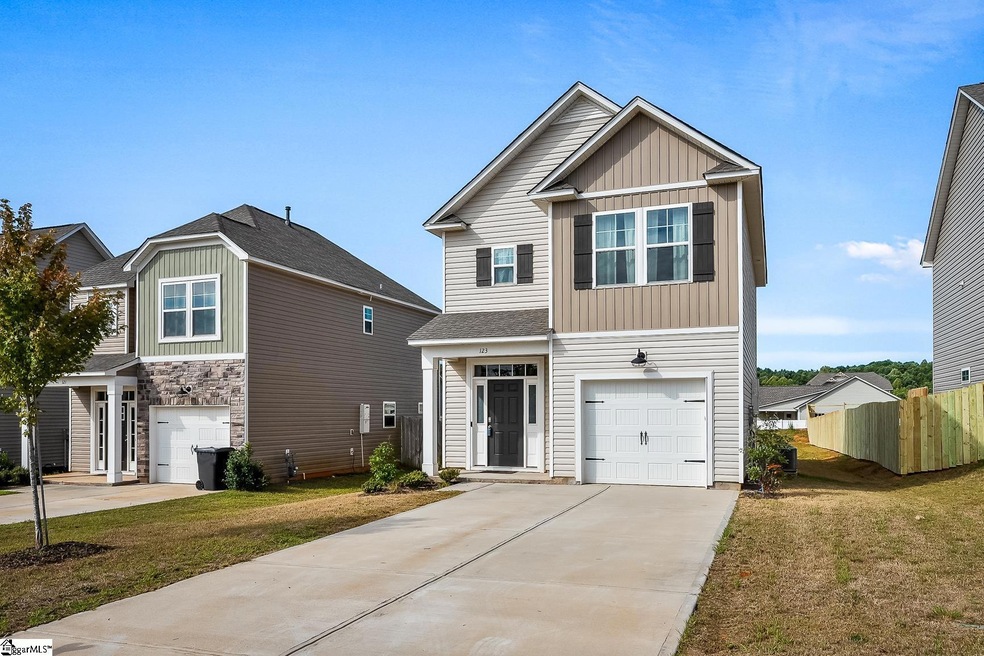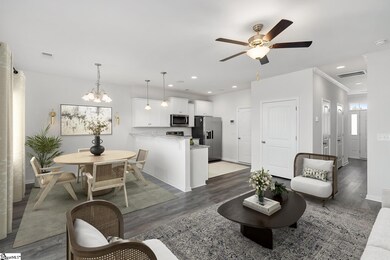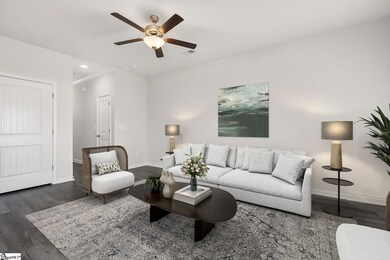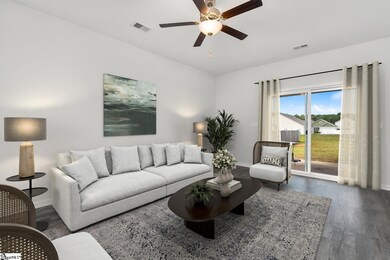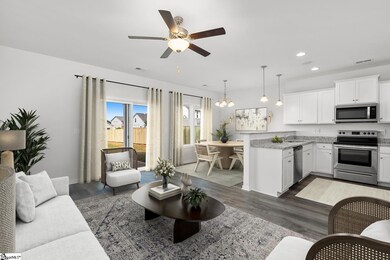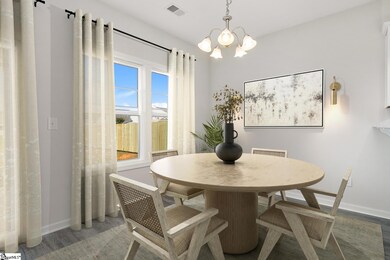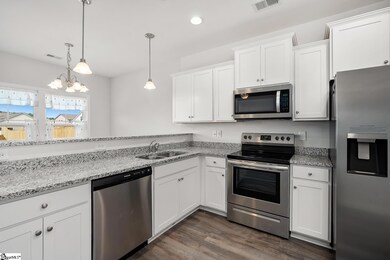
123 Weaver Way Pendleton, SC 29670
Highlights
- Open Floorplan
- Craftsman Architecture
- Covered patio or porch
- Pendleton High School Rated A-
- Granite Countertops
- 1 Car Attached Garage
About This Home
As of November 2024Buyers can receive a FREE 1 point rate reduction the first year, with an accepted contract and financed with Amanda McCall at PrimeLending for all contracts written through October 31st potentially saving you thousands! Built in 2021 by Great Southern Homes, this 3 bed, 2.5 bath energy-efficient Craftsman home is just minutes to Clemson University! The main floor features an open concept floor plan with beautiful luxury vinyl plank floors and ample natural light throughout. The stunning kitchen showcases granite countertops, white modern shaker style cabinets, and stainless steel appliances. Surround sound speakers overhead in the kitchen are perfect for entertaining your guests with the perfect playlist. A powder room is located on the main level for your convenience. Upstairs the spacious primary suite provides a large walk-in-closet and an ensuite bath with dual sinks, walk-in shower, and a separate water closet with a dedicated linen closet. Enjoy endless hot showers as this home features a tankless water heater! Doing laundry is a breeze since the laundry room is conveniently located on the upper level with all three of the bedrooms. As an added perk, the washer and dryer convey with the home. Outdoors enjoy your covered porch on these cooler faller days ahead! This beautiful home is the perfect investment opportunity whether you're a first time home buyer or looking for a rental property to add to your portfolio. Be sure to schedule your showing before this newer home priced in the hard-to-find $200ks is sold!
Last Agent to Sell the Property
RE/MAX Moves Simpsonville License #98426 Listed on: 09/07/2024

Last Buyer's Agent
NON MLS MEMBER
Non MLS
Home Details
Home Type
- Single Family
Est. Annual Taxes
- $2,445
Year Built
- Built in 2021
Lot Details
- 8,276 Sq Ft Lot
- Level Lot
- Sprinkler System
- Few Trees
HOA Fees
- $28 Monthly HOA Fees
Parking
- 1 Car Attached Garage
Home Design
- Craftsman Architecture
- Slab Foundation
- Architectural Shingle Roof
- Vinyl Siding
Interior Spaces
- 1,488 Sq Ft Home
- 1,400-1,599 Sq Ft Home
- 2-Story Property
- Open Floorplan
- Smooth Ceilings
- Ceiling height of 9 feet or more
- Ceiling Fan
- Insulated Windows
- Living Room
- Dining Room
- Pull Down Stairs to Attic
- Fire and Smoke Detector
Kitchen
- Free-Standing Electric Range
- Built-In Microwave
- Dishwasher
- Granite Countertops
- Disposal
Flooring
- Carpet
- Luxury Vinyl Plank Tile
Bedrooms and Bathrooms
- 3 Bedrooms
- Walk-In Closet
Laundry
- Laundry Room
- Laundry on upper level
- Electric Dryer Hookup
Outdoor Features
- Covered patio or porch
Schools
- Pendleton Elementary School
- Riverside - Anderson 4 Middle School
- Pendleton High School
Utilities
- Forced Air Heating and Cooling System
- Heating System Uses Natural Gas
- Underground Utilities
- Tankless Water Heater
- Gas Water Heater
Community Details
- Wren Point HOA Admin@Infohoa.Com HOA
- Built by Great Southern Homes
- Wren Point Subdivision
- Mandatory home owners association
Listing and Financial Details
- Tax Lot 11
- Assessor Parcel Number 041-06-02-011-000
Similar Homes in Pendleton, SC
Home Values in the Area
Average Home Value in this Area
Property History
| Date | Event | Price | Change | Sq Ft Price |
|---|---|---|---|---|
| 11/25/2024 11/25/24 | Sold | $240,000 | -5.9% | $171 / Sq Ft |
| 10/22/2024 10/22/24 | Price Changed | $255,000 | -1.5% | $182 / Sq Ft |
| 09/21/2024 09/21/24 | Price Changed | $259,000 | -2.3% | $185 / Sq Ft |
| 09/07/2024 09/07/24 | For Sale | $265,000 | +14.9% | $189 / Sq Ft |
| 10/07/2021 10/07/21 | Sold | $230,701 | 0.0% | $157 / Sq Ft |
| 07/09/2021 07/09/21 | Pending | -- | -- | -- |
| 05/23/2021 05/23/21 | For Sale | $230,701 | -- | $157 / Sq Ft |
Tax History Compared to Growth
Agents Affiliated with this Home
-
Jennifer Winton

Seller's Agent in 2024
Jennifer Winton
RE/MAX
(864) 293-4470
3 in this area
93 Total Sales
-
N
Buyer's Agent in 2024
NON MLS MEMBER
Non MLS
-
Ciro Piccirillo
C
Seller's Agent in 2021
Ciro Piccirillo
Piccirillo Real Estate
(864) 247-8960
118 in this area
147 Total Sales
-
Anne Piccirillo
A
Seller Co-Listing Agent in 2021
Anne Piccirillo
Piccirillo Real Estate
(864) 247-8961
143 in this area
227 Total Sales
-
Timothy Sprague

Buyer's Agent in 2021
Timothy Sprague
Realty One Group Freedom
(864) 553-1335
2 in this area
16 Total Sales
Map
Source: Greater Greenville Association of REALTORS®
MLS Number: 1536973
- 116 Adger Rd
- 120 Cotesworth St
- 137 Adger Rd
- 128 Adger Rd
- 124 Cotesworth St
- 130 Adger Rd
- 122 Cotesworth St
- 144 Adger Rd
- Unit 372 150 Dalton Dr
- 249 Samuel St
- 413 Bee Cove Way
- 114 Cotesworth St
- 20 Karkinnen Ct
- 406 Bee Cove Way
- 555 Seaborn Cir
- 553 Seaborn Cir
- 116 Cotesworth St
- 400 Bee Cove Way
- 454 Bee Cove Way
- 118 Cotesworth St
