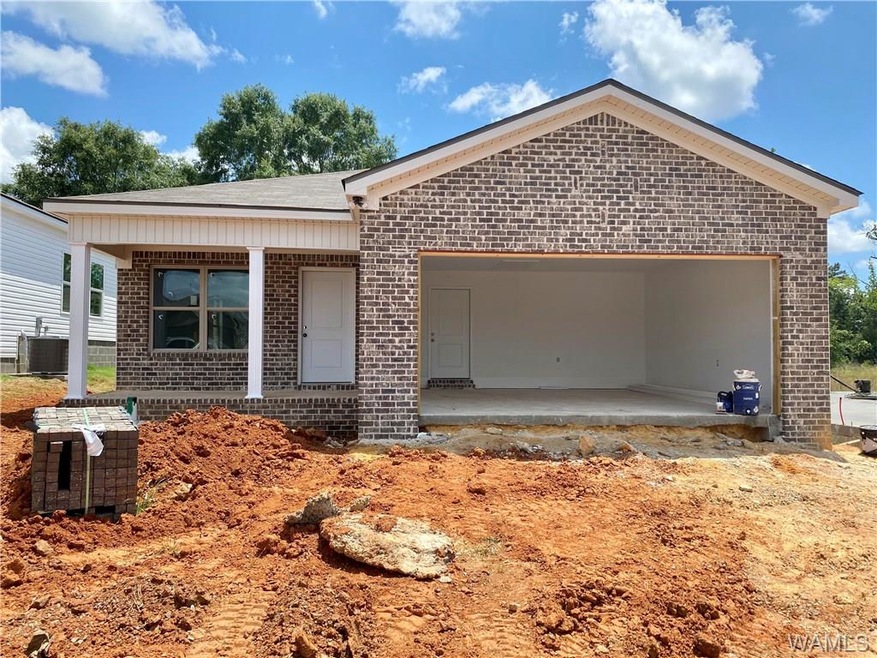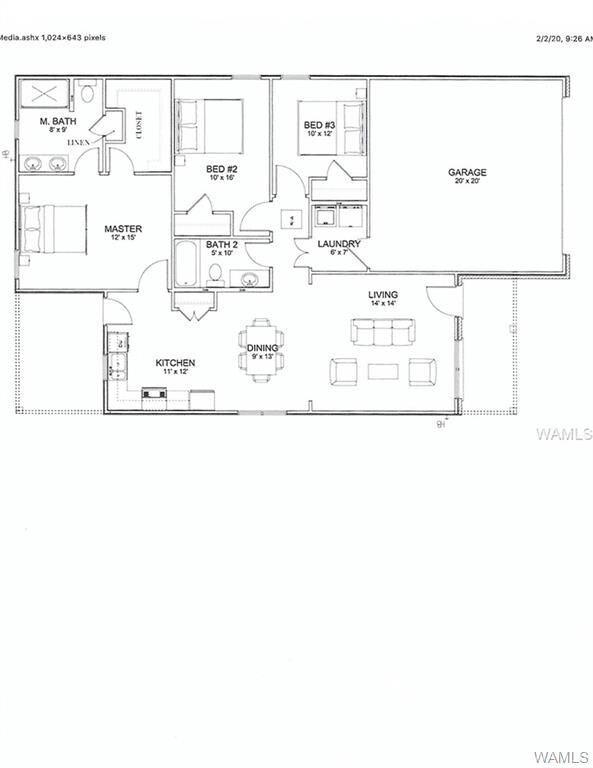
123 Wexford Way Unit 94 Tuscaloosa, AL 35405
Estimated Value: $210,000 - $228,091
Highlights
- Under Construction
- 2 Car Attached Garage
- Laundry Room
- Covered patio or porch
- Walk-In Closet
- Central Air
About This Home
As of July 2020Well.....here you are! Construction just beginning. Buy this one NOW and customize this new home just for you!!!! This SMART home will secure keyless entry, HVAC control and other features. A great home to gather with family and friends and make special memories. Located near schools, shopping and restaurants. Make this one yours, but better be quick about it, this neighborhood is selling fast!!
Last Agent to Sell the Property
Frances James
Corder Real Estate Listed on: 02/02/2020
Home Details
Home Type
- Single Family
Est. Annual Taxes
- $1,119
Year Built
- Built in 2020 | Under Construction
Lot Details
- Lot Dimensions are 45x139.85
- Wood Fence
- Cleared Lot
HOA Fees
- $21 Monthly HOA Fees
Parking
- 2 Car Attached Garage
- Garage Door Opener
Home Design
- Brick Exterior Construction
- Slab Foundation
- Shingle Roof
- Composition Roof
- Vinyl Siding
Interior Spaces
- 1,319 Sq Ft Home
- 1-Story Property
- Ceiling Fan
- Vinyl Clad Windows
- Fire and Smoke Detector
- Laundry Room
Kitchen
- Electric Oven
- Electric Range
- Microwave
- Dishwasher
- Disposal
Bedrooms and Bathrooms
- 3 Bedrooms
- Walk-In Closet
- 2 Full Bathrooms
Outdoor Features
- Covered patio or porch
Schools
- Englewood Elementary School
- Hillcrest Jr Middle School
- Hillcrest High School
Utilities
- Central Air
- Heating System Uses Natural Gas
- Gas Water Heater
Community Details
- Braelin Village Subdivision
Ownership History
Purchase Details
Home Financials for this Owner
Home Financials are based on the most recent Mortgage that was taken out on this home.Similar Homes in Tuscaloosa, AL
Home Values in the Area
Average Home Value in this Area
Purchase History
| Date | Buyer | Sale Price | Title Company |
|---|---|---|---|
| Conrex Ml Sma 2019 01 Operating Co Llc | $179,900 | -- |
Mortgage History
| Date | Status | Borrower | Loan Amount |
|---|---|---|---|
| Previous Owner | Builders Group Of West Alabama | $132,000 |
Property History
| Date | Event | Price | Change | Sq Ft Price |
|---|---|---|---|---|
| 07/14/2020 07/14/20 | Sold | $179,900 | 0.0% | $136 / Sq Ft |
| 06/14/2020 06/14/20 | Pending | -- | -- | -- |
| 02/02/2020 02/02/20 | For Sale | $179,900 | -- | $136 / Sq Ft |
Tax History Compared to Growth
Tax History
| Year | Tax Paid | Tax Assessment Tax Assessment Total Assessment is a certain percentage of the fair market value that is determined by local assessors to be the total taxable value of land and additions on the property. | Land | Improvement |
|---|---|---|---|---|
| 2024 | $1,119 | $41,440 | $5,000 | $36,440 |
| 2023 | $1,119 | $41,820 | $5,000 | $36,820 |
| 2022 | $1,074 | $39,760 | $5,000 | $34,760 |
| 2021 | $967 | $35,820 | $5,000 | $30,820 |
| 2020 | $135 | $5,000 | $5,000 | $0 |
| 2019 | $0 | $0 | $0 | $0 |
Agents Affiliated with this Home
-
F
Seller's Agent in 2020
Frances James
Corder Real Estate
(205) 242-6289
-
Debra Hubka

Buyer's Agent in 2020
Debra Hubka
BENCHMARK REALTY
(205) 292-7996
107 Total Sales
Map
Source: West Alabama Multiple Listing Service
MLS Number: 136811
APN: 36-06-13-0-001-061.030
- 194 Wexford Way
- 180 Roscommon Rd
- 192 Roscommon Rd
- 403 Barn Wood Rd
- 8713 Hudson Ct
- 9272 Cotton Field Cir
- 9281 Cotton Field Cir
- 9261 Cotton Fields Cir
- 233 Meadow Ridge Dr
- 525 Shelby Cir
- 430 Parkway Gardens Dr
- 436 Parkway Gardens Dr
- 9016 Saxon St
- 9028 Saxon St
- 9022 Saxon St
- 9010 Saxon St
- 9807 Holstein Ln
- 9223 Havenridge Loop
- 11324 Tulip Trace
- 11306 Tulip Trace
- 123 Wexford Way Unit 94
- 127 Wexford Way Unit 93
- 119 Wexford Way
- 119 Wexford Way Unit 95
- 131 Wexford Way Unit 92
- 115 Wexford Way Unit LOT 96
- 135 Wexford Way Unit 91
- 111 Wexford Way Unit LOT 97
- 120 Castlebar Cir
- 120 Castlebar Cir Unit 101
- 139 Wexford Way Unit 90
- 107 Wexford Way Unit LOT 98
- 122 Wexford Way Unit LOT 55
- 126 Wexford Way Unit 56
- 118 Wexford Way
- 118 Wexford Way Unit 54
- 8740 Old Marion Rd
- 130 Wexford Way Unit 57
- 114 Wexford Way Unit LOT 53
- 134 Wexford Way Unit 58

