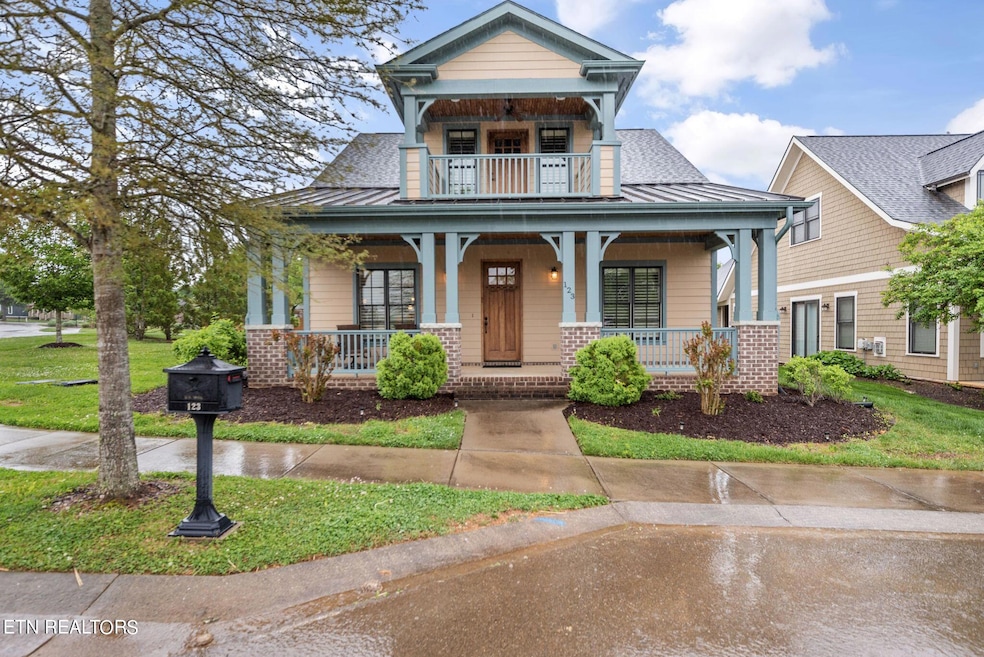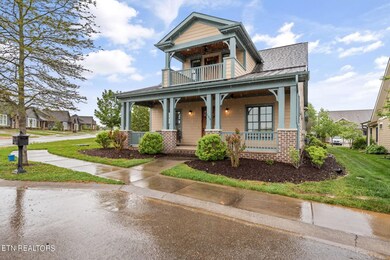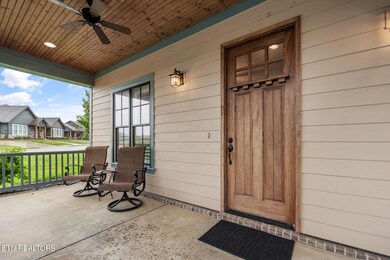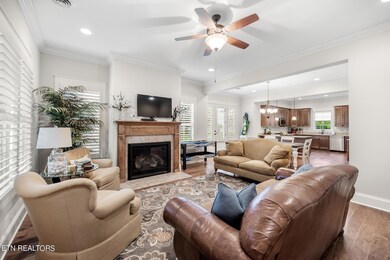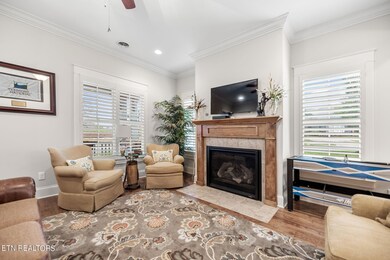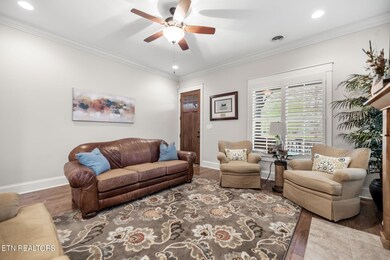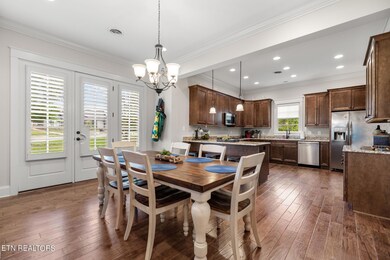
123 Wildcat Run Dr Loudon, TN 37774
Highlights
- Boat Dock
- Gated Community
- Community Lake
- Golf Course Community
- Lake View
- Clubhouse
About This Home
As of July 2024The Cottages at Tennessee National!!! If you love the river and golf it doesn't get better than this!
3 bedrooms and 3.5 bathrooms with an open main level floor plan! 10 foot ceilings, hardwood floors, beautiful plantation shutters, & trim throughout. Kitchen has stainless steel appliances, granite countertops, gas stove, and a walk-in pantry. Large master on main level has walk-in tiled shower, jacuzzi tub, and walk-in closet. Upstairs has two large bedrooms with full en-suite bathrooms and a bonus area with walk-out balcony overlooking the TN National driving range and views of the TN River! Beautifully landscaped yard w/ sprinklers on oversized lot. Covered breezeway makes a great outdoor living space.
Enjoy all of this and more while also living in the highly sought after Tennessee National Marina, Golf, and Resort! The community boasts many wonderful amenities including Greg Norman Signature Golf Course, 24-hour guarded gate service, marina, brand new clubhouse, outdoor saloon, saltwater pool and hot tub, abundance of wildlife, pavilion for concerts and events, top tracer bays, and a very active social scene. Surrounded by 3.5 miles of lakefront on the Tennessee River and East Tennessee Mountains, the community is conveniently located near Interstate 75 and is 20 minutes to Turkey Creek, major retail, restaurant, medical hub of Knoxville, and is only 40 minutes away from Mcghee-Tyson airport.
Last Agent to Sell the Property
Realty One Group Anthem License #349405 Listed on: 04/27/2024

Home Details
Home Type
- Single Family
Est. Annual Taxes
- $1,202
Year Built
- Built in 2016
Lot Details
- 6,970 Sq Ft Lot
- Lot Dimensions are 61 x 114 x 51 x 121
- Corner Lot
- Level Lot
HOA Fees
- $150 Monthly HOA Fees
Parking
- 2 Car Attached Garage
- Parking Available
- On-Street Parking
Property Views
- Lake
- Golf Course
Home Design
- Cottage
- Brick Exterior Construction
- Slab Foundation
- Frame Construction
Interior Spaces
- 2,296 Sq Ft Home
- Ceiling Fan
- Gas Log Fireplace
- Insulated Windows
- Family Room
- Formal Dining Room
- Bonus Room
- Storage Room
- Fire and Smoke Detector
Kitchen
- Breakfast Bar
- Stove
- Range
- Microwave
- Dishwasher
- Disposal
Flooring
- Wood
- Carpet
- Tile
Bedrooms and Bathrooms
- 3 Bedrooms
- Primary Bedroom on Main
- Walk-In Closet
- Whirlpool Bathtub
- Walk-in Shower
Laundry
- Laundry Room
- Washer and Dryer Hookup
Outdoor Features
- Balcony
- Covered patio or porch
Utilities
- Zoned Heating and Cooling System
- Heating System Uses Natural Gas
- Tankless Water Heater
Listing and Financial Details
- Assessor Parcel Number 031C F 026.00
Community Details
Overview
- Association fees include some amenities
- Tennessee National Pod 5 Subdivision
- Mandatory home owners association
- Community Lake
Amenities
- Picnic Area
- Clubhouse
Recreation
- Boat Dock
- Golf Course Community
- Community Pool
- Putting Green
Security
- Security Service
- Gated Community
Ownership History
Purchase Details
Home Financials for this Owner
Home Financials are based on the most recent Mortgage that was taken out on this home.Purchase Details
Home Financials for this Owner
Home Financials are based on the most recent Mortgage that was taken out on this home.Purchase Details
Purchase Details
Home Financials for this Owner
Home Financials are based on the most recent Mortgage that was taken out on this home.Purchase Details
Purchase Details
Purchase Details
Purchase Details
Purchase Details
Purchase Details
Similar Homes in Loudon, TN
Home Values in the Area
Average Home Value in this Area
Purchase History
| Date | Type | Sale Price | Title Company |
|---|---|---|---|
| Warranty Deed | $675,000 | Southeast Title & Escrow | |
| Warranty Deed | $385,000 | Tennessee Valley Title | |
| Quit Claim Deed | -- | -- | |
| Quit Claim Deed | -- | -- | |
| Quit Claim Deed | -- | -- | |
| Warranty Deed | $502,000 | -- | |
| Warranty Deed | $425,000 | -- | |
| Warranty Deed | $310,000 | -- | |
| Trustee Deed | $1,068,100 | -- | |
| Warranty Deed | $700,000 | -- |
Mortgage History
| Date | Status | Loan Amount | Loan Type |
|---|---|---|---|
| Previous Owner | $275,428 | New Conventional | |
| Previous Owner | $275,428 | New Conventional |
Property History
| Date | Event | Price | Change | Sq Ft Price |
|---|---|---|---|---|
| 02/27/2025 02/27/25 | For Sale | $845,000 | +25.2% | $324 / Sq Ft |
| 07/26/2024 07/26/24 | Sold | $675,000 | -3.4% | $294 / Sq Ft |
| 07/10/2024 07/10/24 | Pending | -- | -- | -- |
| 04/27/2024 04/27/24 | For Sale | $699,000 | +81.6% | $304 / Sq Ft |
| 05/04/2018 05/04/18 | Sold | $385,000 | -- | $168 / Sq Ft |
Tax History Compared to Growth
Tax History
| Year | Tax Paid | Tax Assessment Tax Assessment Total Assessment is a certain percentage of the fair market value that is determined by local assessors to be the total taxable value of land and additions on the property. | Land | Improvement |
|---|---|---|---|---|
| 2023 | $2,863 | $109,375 | $0 | $0 |
| 2022 | $2,863 | $109,375 | $11,250 | $98,125 |
| 2021 | $2,798 | $109,375 | $11,250 | $98,125 |
| 2020 | $2,846 | $106,875 | $8,750 | $98,125 |
| 2019 | $2,846 | $93,600 | $8,750 | $84,850 |
| 2018 | $2,789 | $93,600 | $8,750 | $84,850 |
| 2017 | $2,789 | $93,600 | $8,750 | $84,850 |
| 2016 | $1,819 | $59,925 | $6,250 | $53,675 |
| 2015 | $190 | $6,250 | $6,250 | $0 |
| 2014 | $190 | $6,250 | $6,250 | $0 |
Agents Affiliated with this Home
-
Kevin Bookout
K
Seller's Agent in 2025
Kevin Bookout
Realty One Group Anthem
(423) 920-1642
18 in this area
36 Total Sales
-
W
Seller's Agent in 2018
Wendy Carney
Tennessee National Realty, LLC
Map
Source: East Tennessee REALTORS® MLS
MLS Number: 1260900
APN: 031C-F-026.00
- 595 Bobcat Run Dr
- 464 Wildcat Run Dr
- 526 Wildcat Run Dr
- 855 Bobcat Run Dr
- 650 Red Fox Run
- 925 Wildcat Run Dr
- 185 Buckhorn Way
- 318 Buckhorn Way
- 2775 Old Club Rd
- 702 Black Rock Run
- 1404 Mockingbird Ln
- 987 Mockingbird Ln
- 1092 Mockingbird Ln
- 903 Mockingbird Ln
- 686 Ironwood Ln
- 121 Purple Iris Place
- 752 Ironwood Ln
- 1796 Mockingbird Ln
- 944 Ironwood Ln
- 511 Mockingbird Ln
