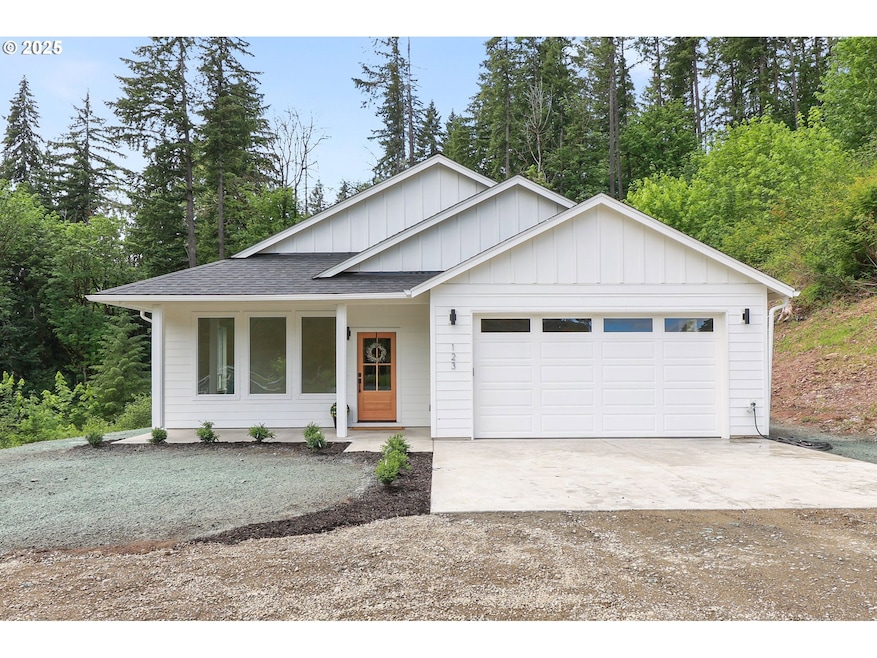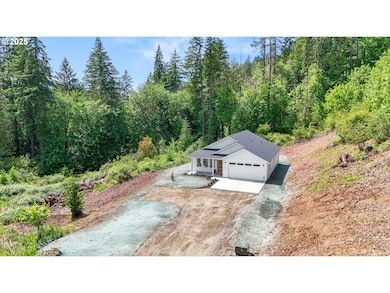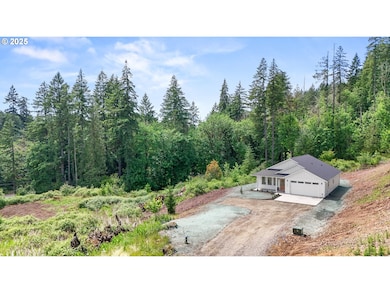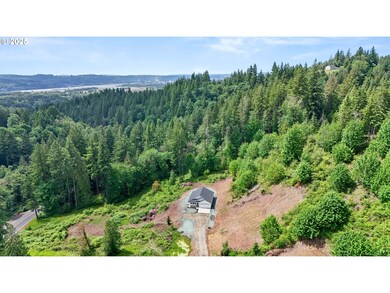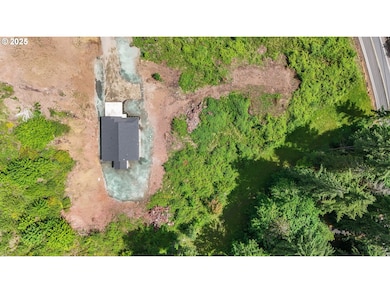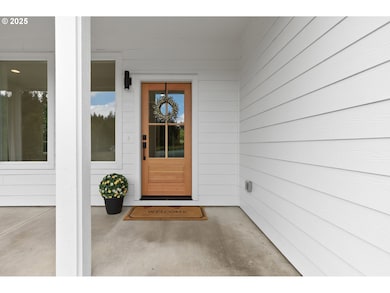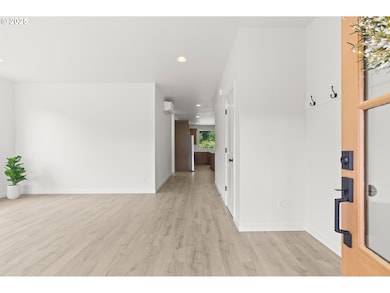
$419,900
- 4 Beds
- 2 Baths
- 4,000 Sq Ft
- 304 Holly St
- Kelso, WA
Own a piece of Kelso history! This 1947 custom built home is one of a kind. Bathrooms have original custom tile work, all main floor closets are cedar lined & lit. Home also has a potential mother-in-law suite complete with kitchen & separate entry. 5 bedrooms & 2 bathrooms on large corner lot, wainscoting in kitchen & dining room, view of Hilander stadium & Coweeman River, terraced garden space
Marianne Chambers RE/MAX Premier Group
