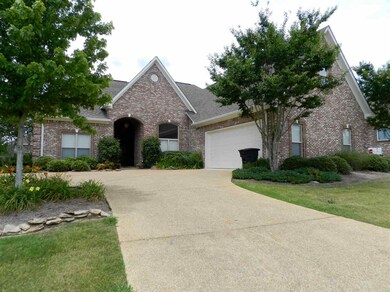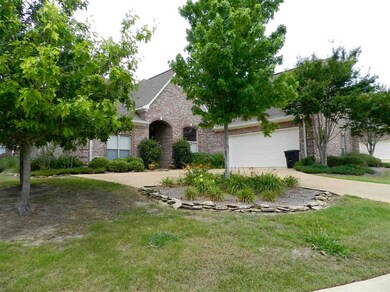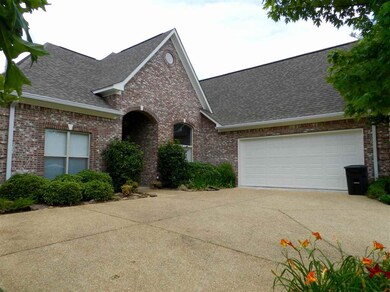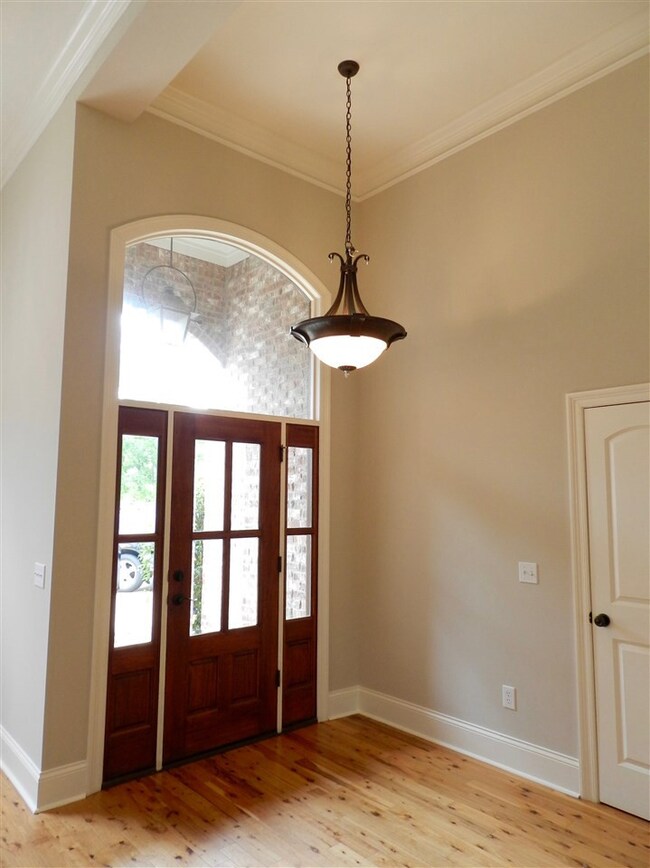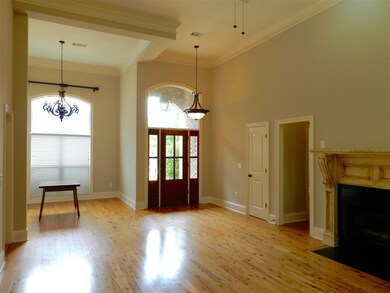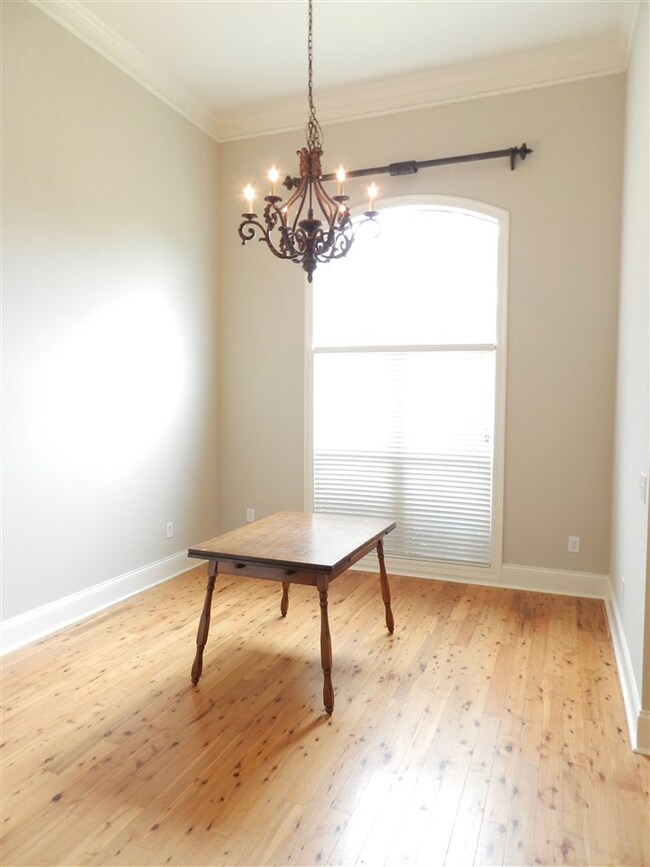
123 Woodlands Glen Cir Brandon, MS 39047
Estimated Value: $377,000 - $414,029
Highlights
- Golf Course Community
- Clubhouse
- Cathedral Ceiling
- Northwest Rankin Elementary School Rated A
- Multiple Fireplaces
- Wood Flooring
About This Home
As of September 2016Beautiful Home in the Woodlands section of the Castlewoods Subdivision. This home has 3 bedrooms, 3.5 bathrooms and a palatial bonus room upstairs. Excellent layout and open floor plan with tall ceilings and beautiful hardwood floors in the main living area. Kitchen has granite counter-tops with coordinating back-splash and ceramic tile floor. Spacious master bedroom with en-suite master bathroom and walk-in closet. Master bathroom has double vanity, jetted tub, and a gorgeous tiled stand-up shower. This room has ample storage throughout with lots of additional closet space, kitchen pantry, and a large laundry room. Neutral paint choices throughout the house. This gorgeous home will not last long on the market! Call for a private showing today!
Last Agent to Sell the Property
Keller Williams License #S45324 Listed on: 06/16/2016

Last Buyer's Agent
Nick Doty
Keller Williams License #B22430
Home Details
Home Type
- Single Family
Est. Annual Taxes
- $2,370
Year Built
- Built in 2005
Lot Details
- Privacy Fence
- Wood Fence
- Back Yard Fenced
HOA Fees
- $21 Monthly HOA Fees
Parking
- 2 Car Attached Garage
- Garage Door Opener
Home Design
- Acadian Style Architecture
- Brick Exterior Construction
- Slab Foundation
- Architectural Shingle Roof
Interior Spaces
- 2,845 Sq Ft Home
- 2-Story Property
- Cathedral Ceiling
- Ceiling Fan
- Multiple Fireplaces
- Insulated Windows
- Aluminum Window Frames
- Storage
- Electric Dryer Hookup
- Walkup Attic
Kitchen
- Eat-In Kitchen
- Double Oven
- Gas Oven
- Gas Cooktop
- Recirculated Exhaust Fan
- Microwave
- Dishwasher
- Disposal
Flooring
- Wood
- Carpet
- Ceramic Tile
Bedrooms and Bathrooms
- 4 Bedrooms
- Walk-In Closet
- Double Vanity
Home Security
- Home Security System
- Fire and Smoke Detector
Outdoor Features
- Slab Porch or Patio
Schools
- Northwest Rankin Middle School
- Northwest Rankin High School
Utilities
- Central Heating and Cooling System
- Heating System Uses Natural Gas
- Gas Water Heater
- Cable TV Available
Listing and Financial Details
- Assessor Parcel Number I10N000007 01060
Community Details
Overview
- Association fees include ground maintenance, management, security
- Castlewoods Subdivision
Recreation
- Golf Course Community
- Community Pool
Additional Features
- Clubhouse
- Security Guard
Ownership History
Purchase Details
Home Financials for this Owner
Home Financials are based on the most recent Mortgage that was taken out on this home.Similar Homes in Brandon, MS
Home Values in the Area
Average Home Value in this Area
Purchase History
| Date | Buyer | Sale Price | Title Company |
|---|---|---|---|
| Blakeney Ryan C | -- | None Available |
Mortgage History
| Date | Status | Borrower | Loan Amount |
|---|---|---|---|
| Open | Blakeney Ryan C | $260,490 | |
| Previous Owner | Killingsworth James T | $196,300 |
Property History
| Date | Event | Price | Change | Sq Ft Price |
|---|---|---|---|---|
| 09/02/2016 09/02/16 | Sold | -- | -- | -- |
| 08/01/2016 08/01/16 | Pending | -- | -- | -- |
| 06/16/2016 06/16/16 | For Sale | $299,500 | -- | $105 / Sq Ft |
Tax History Compared to Growth
Tax History
| Year | Tax Paid | Tax Assessment Tax Assessment Total Assessment is a certain percentage of the fair market value that is determined by local assessors to be the total taxable value of land and additions on the property. | Land | Improvement |
|---|---|---|---|---|
| 2024 | $2,933 | $30,019 | $0 | $0 |
| 2023 | $2,904 | $29,746 | $0 | $0 |
| 2022 | $2,859 | $29,746 | $0 | $0 |
| 2021 | $2,859 | $29,746 | $0 | $0 |
| 2020 | $2,859 | $29,746 | $0 | $0 |
| 2019 | $2,597 | $26,583 | $0 | $0 |
| 2018 | $2,544 | $26,583 | $0 | $0 |
| 2017 | $2,544 | $26,583 | $0 | $0 |
| 2016 | $2,370 | $26,182 | $0 | $0 |
| 2015 | $2,370 | $26,182 | $0 | $0 |
| 2014 | $2,314 | $26,182 | $0 | $0 |
| 2013 | -- | $26,182 | $0 | $0 |
Agents Affiliated with this Home
-
Stephanie Remore

Seller's Agent in 2016
Stephanie Remore
Keller Williams
(601) 955-7176
249 Total Sales
-
N
Buyer's Agent in 2016
Nick Doty
Keller Williams
-
Mark Metcalf

Buyer Co-Listing Agent in 2016
Mark Metcalf
eXp Realty
(601) 214-5451
223 Total Sales
Map
Source: MLS United
MLS Number: 1287310
APN: I10N-000007-01060
- 126 Woodlands Glen Cir
- 152 Woodlands Glen Cir
- 174 Woodlands Glen Cir
- 168 Woodlands Glen Cir
- 162 Apple Blossom Dr
- 177 Apple Blossom Dr
- 105 Willow Place
- 265 Greensview Dr
- 109 Willow Place
- 251 Greensview Dr
- 507 Plum Grove
- 196 Woodlands Green Dr
- 108 Willow Crest Cir
- 221 Boxwood Cir
- 183 Woodlands Green Dr
- 112 Willow Crest Cir
- 176 Woodlands Green Dr
- 322 Woodlands Dr
- 812 Willow Grande Cir
- 862 Willow Grande Cir
- 123 Woodlands Glen Cir
- 125 Woodlands Glen Cir
- 300 Glen Meadow
- 302 Glen Meadow
- 304 Glen Meadows
- 132 Woodlands Glen Cir
- 127 Woodlands Glen Cir
- 134 Woodlands Glen Cir Unit 108
- 134 Woodlands Glen Cir
- 130 Woodlands Glen Cir
- 304 Glen Meadow
- 136 Woodlands Glen Cir
- 124 Woodlands Glen Cir
- 129 Woodlands Glen Cir
- 301 Glen Meadow
- 301 Glen Meadow Dr
- 138 Woodlands Glen Cir
- 306 Glen Meadow
- 122 Woodlands Glen Cir
- 303 Glen Meadow

