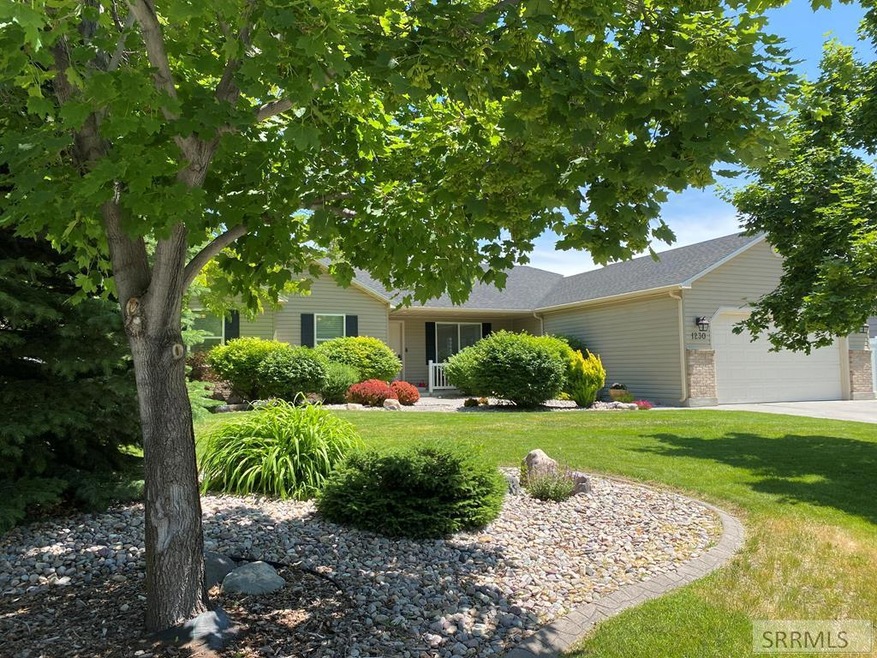
1230 Abbie Rd Blackfoot, ID 83221
Highlights
- RV Access or Parking
- No HOA
- 2 Car Attached Garage
- Vaulted Ceiling
- Covered patio or porch
- Walk-In Closet
About This Home
As of July 2025Welcome to your dream sanctuary! This tastefully updated 5-bedroom, 3-bathroom home is nestled in a cul-de-sac, perfect for anyone seeking both privacy and community. Meticulously maintained both inside and out, this property boasts a beautifully landscaped, fenced yard, providing an ideal space for outdoor gatherings. This stunning property is more than just a house; it's a place to create lasting memories. With so many features and benefits, this captivating home won't last long on the market. Schedule your private showing today and take the first step towards owning your dream home!
Last Agent to Sell the Property
Knob and Key Realty License #DB47997 Listed on: 06/16/2025
Home Details
Home Type
- Single Family
Est. Annual Taxes
- $3,104
Year Built
- Built in 2002
Lot Details
- 0.28 Acre Lot
- Property is Fully Fenced
- Vinyl Fence
- Sprinkler System
- Many Trees
Parking
- 2 Car Attached Garage
- Open Parking
- RV Access or Parking
Home Design
- Architectural Shingle Roof
- Vinyl Siding
- Concrete Perimeter Foundation
Interior Spaces
- 1-Story Property
- Vaulted Ceiling
- Laminate Flooring
- Laundry on main level
Kitchen
- Electric Range
- Microwave
- Dishwasher
- Disposal
Bedrooms and Bathrooms
- 5 Bedrooms
- Walk-In Closet
- 3 Full Bathrooms
Finished Basement
- Basement Fills Entire Space Under The House
- Natural lighting in basement
Outdoor Features
- Covered patio or porch
Schools
- Wapello 55El Elementary School
- Mountain View Middle Scool
- Blackfoot 55HS High School
Utilities
- Forced Air Heating and Cooling System
- Heating System Uses Natural Gas
Community Details
- No Home Owners Association
- Mountain View Estates Bing Subdivision
Listing and Financial Details
- Exclusions: Shed, Water Softener, Sellers Personal Belongings
Ownership History
Purchase Details
Home Financials for this Owner
Home Financials are based on the most recent Mortgage that was taken out on this home.Purchase Details
Similar Homes in Blackfoot, ID
Home Values in the Area
Average Home Value in this Area
Purchase History
| Date | Type | Sale Price | Title Company |
|---|---|---|---|
| Warranty Deed | -- | -- | |
| Trustee Deed | -- | None Available |
Mortgage History
| Date | Status | Loan Amount | Loan Type |
|---|---|---|---|
| Open | $224,807 | Closed End Mortgage | |
| Closed | $190,800 | Closed End Mortgage | |
| Closed | $145,000 | New Conventional | |
| Closed | $31,500 | Credit Line Revolving | |
| Closed | $35,000 | Stand Alone Second | |
| Closed | $157,000 | New Conventional |
Property History
| Date | Event | Price | Change | Sq Ft Price |
|---|---|---|---|---|
| 07/25/2025 07/25/25 | Sold | -- | -- | -- |
| 06/22/2025 06/22/25 | Pending | -- | -- | -- |
| 06/16/2025 06/16/25 | For Sale | $469,000 | -- | $156 / Sq Ft |
Tax History Compared to Growth
Tax History
| Year | Tax Paid | Tax Assessment Tax Assessment Total Assessment is a certain percentage of the fair market value that is determined by local assessors to be the total taxable value of land and additions on the property. | Land | Improvement |
|---|---|---|---|---|
| 2024 | $2,699 | $379,996 | $39,336 | $340,660 |
| 2023 | $3,149 | $379,996 | $39,336 | $340,660 |
| 2022 | $5,812 | $379,996 | $39,336 | $340,660 |
| 2021 | $2,585 | $234,050 | $24,000 | $210,050 |
| 2020 | $2,912 | $234,050 | $0 | $0 |
| 2019 | $2,361 | $201,371 | $0 | $0 |
| 2018 | $2,495 | $201,371 | $19,221 | $182,150 |
| 2017 | $2,092 | $179,568 | $19,221 | $160,347 |
| 2016 | $2,056 | $179,568 | $0 | $0 |
| 2015 | $2,030 | $179,568 | $0 | $0 |
| 2014 | $2,030 | $179,568 | $19,221 | $160,347 |
Agents Affiliated with this Home
-
Sara Grimmett

Seller's Agent in 2025
Sara Grimmett
Knob and Key Realty
(208) 680-1697
47 Total Sales
-
JoAnn Jones-Chavez

Buyer's Agent in 2025
JoAnn Jones-Chavez
Silvercreek Realty Group
(208) 317-3170
67 Total Sales
Map
Source: Snake River Regional MLS
MLS Number: 2177458
APN: RP1374500
- 1217 Charlynn Way
- 1215 Abbie Rd
- 1232 Charlynn Way
- 22 N 100 W
- 1005 Meggan St
- 903 W Harmony Dr
- 559 Rich Ln
- 3 S 55 W
- 260 Gifford St
- 1565 NW Main St
- 2318 Caliber Place
- 2304 Caliber Place
- 2399 Caliber Place
- 2391 Caliber Place
- 2385 Caliber Place
- 804 N University Ave
- 2390 Caliber Place
- 2320 Windsor Ct
- 2330 Clover Ln
- 400 Mark Ln






